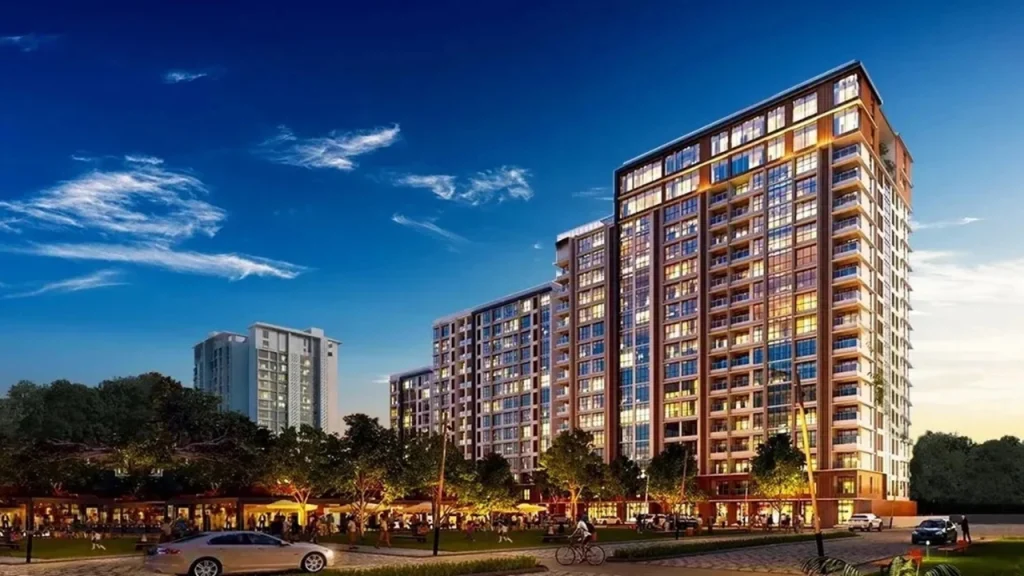
Lodha Altus Borivali West is a premium residential project by Lodha Group, located in Saibaba Nagar, Borivali West. Spread over ~1.7 acres, the project features two high-rise towers (G+40 floors) with spacious 3, 3.5, and 4 BHK flats, each designed with large private decks. Home sizes range from around 1,086 sq. ft. to 1,713 sq. ft., offering ample space for families.
Inspired by Art Deco architecture and designed by top architects, Lodha Altus Borivali offers a luxurious lifestyle in the heart of Mumbai. Over 85% of the space is reserved for green open areas, giving you a peaceful, nature-filled living experience.
They offer 30+ world-class amenities like a swimming pool, kids’ pool, football and cricket turf, modern gym, indoor games area, library lounge, party lawns, Ganesha temple, pet zone, walking track, and more. The project also supports sustainable living with EV charging points, rainwater harvesting, solar panels, and a sewage treatment plant.
The flats at Lodha Altus are finished with high-end fittings like full-height windows, imported marble, vitrified flooring, granite kitchen platforms, Kohler bathroom fittings, and air-conditioned interiors.
Lodha Altus Project Specification
Open Space: ~85% Green & Open Area
Project Name: Lodha Altus Borivali West
Developer: Lodha Group
Location: Saibaba Nagar, Borivali West, Mumbai
Floors: G + 40 Storeys
Towers: 2 Twin Towers
Land Parcel: Approx. 1.7 Acres
Lodha Altus Pricing & Configuration
3 BHK with Study Start from ₹ 4.46 Cr Onward
4 BHK Start from ₹ 5.87 Cr Onward
April 2028 Target Possession
Rera Possession – December 2029
Lodha Altus Project Connectivity
SV Road – 700m
DMart – 1.3km
Borivali Railway Station – 1.9km
Lodha Altus Project Amenities
Spa
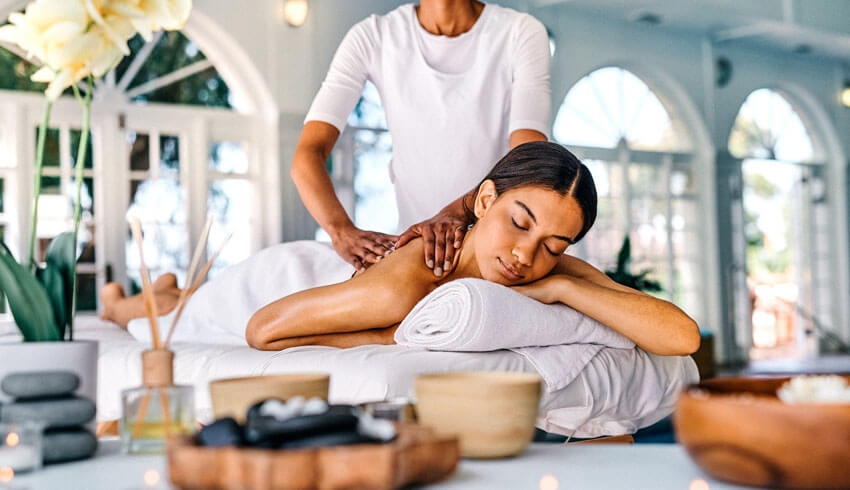
Clubhouse
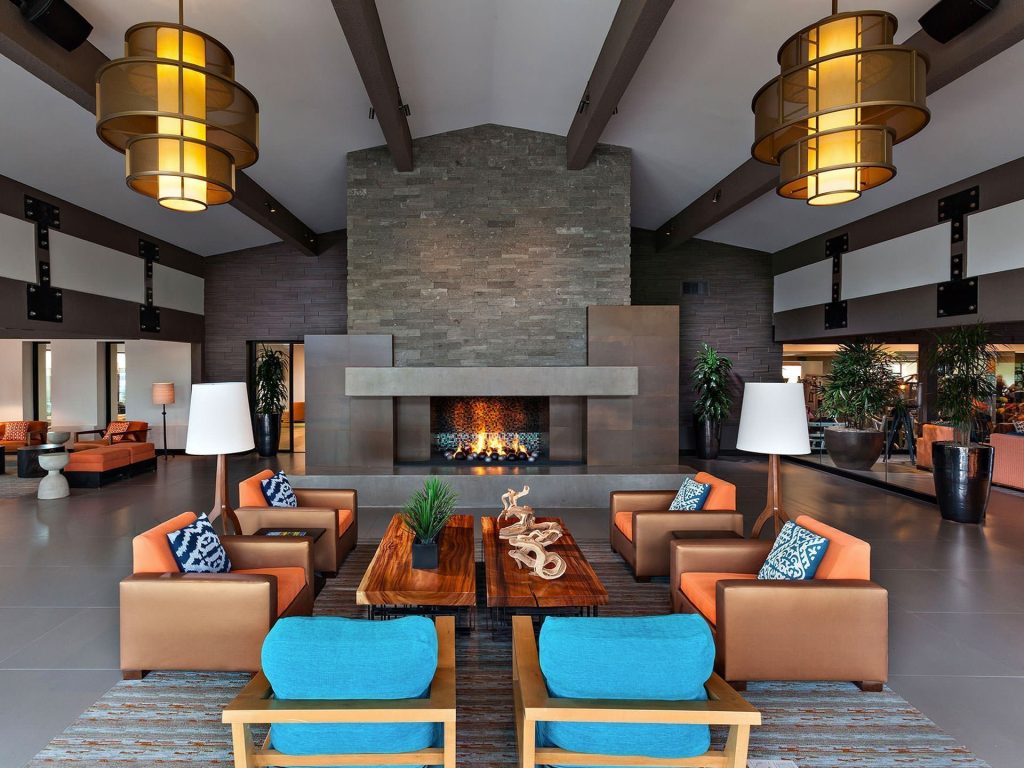
Swimming Pool
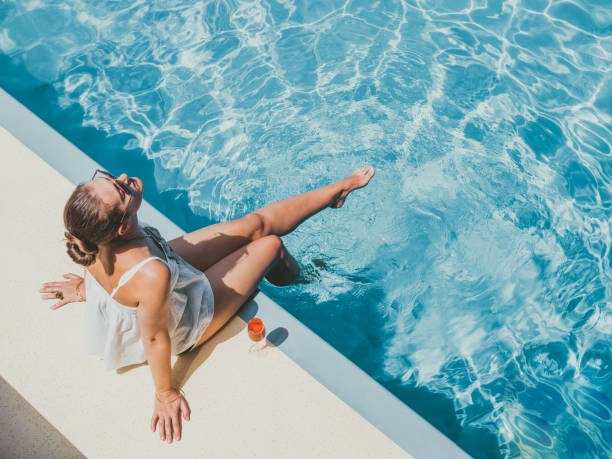
Jogging Track
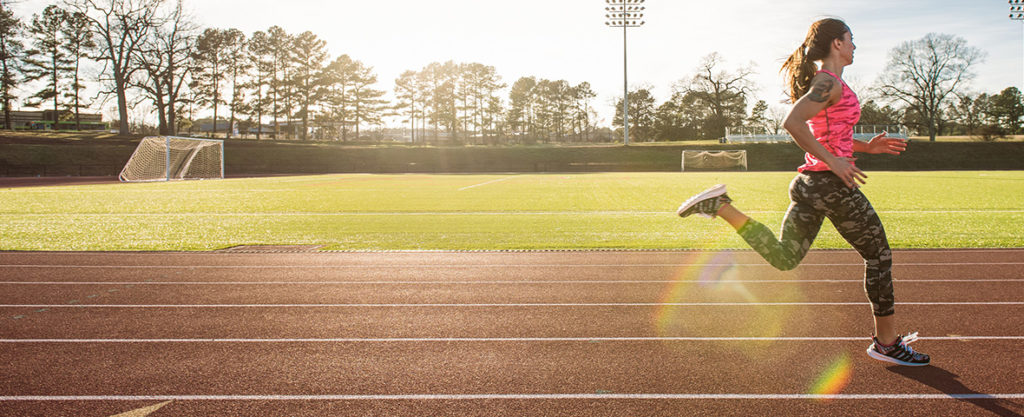
Kids Play area
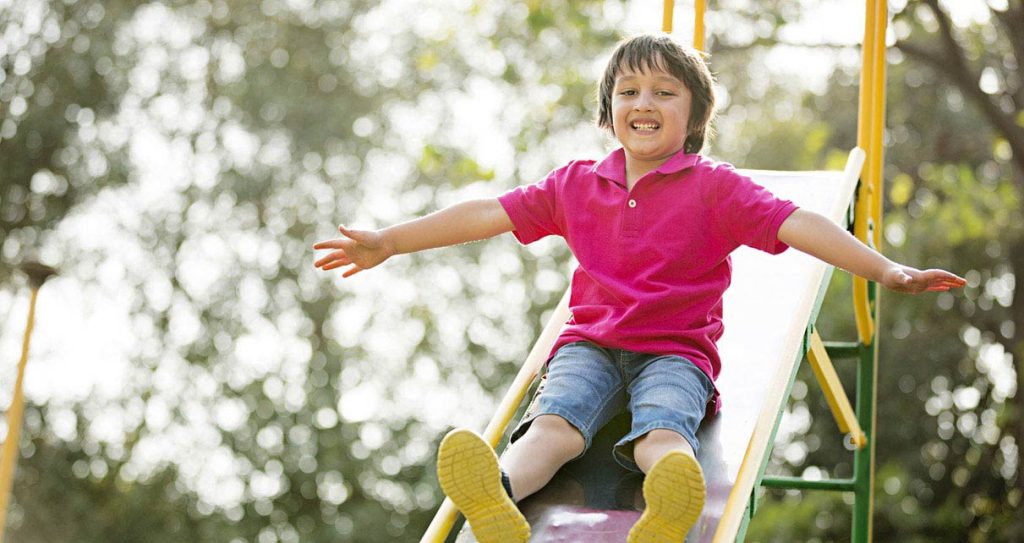
Banquet hall
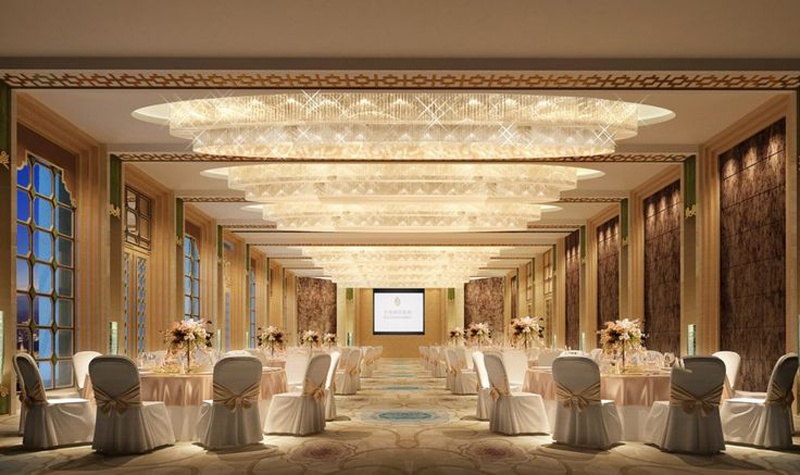
CCTV Camera
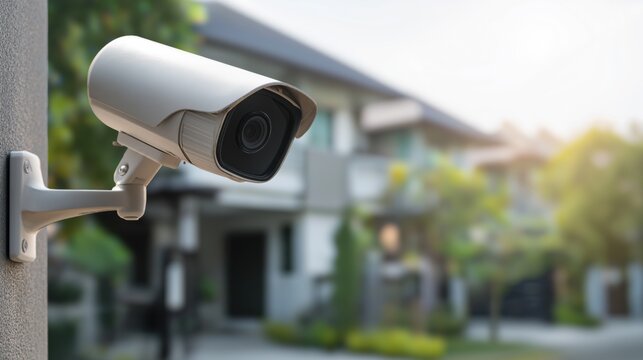
Benefits Booking through Property Cloud
Spot Discount
Special Payment Plan
Best Pricing
Free Pickup & Drop Facility
Zero Brokerage Charge
