Project Overview : Brigade Xanadu Chennai
Brigade Xanadu Chennai is a landmark residential project by Brigade Group, located in Mogappair West, one of the most sought-after addresses in Chennai. Spanning across a vast area with lush greenery and modern architecture, this development offers a perfect blend of luxury, comfort, and convenience. The project features well-designed 2, 3, and 4 BHK apartments crafted to provide maximum space utilization and natural ventilation. The Brigade Xanadu Chennai amenities include a grand clubhouse, swimming pool, gymnasium, landscaped gardens, children’s play area, indoor games, jogging track, and multipurpose hall, ensuring a vibrant lifestyle for all age groups. The Brigade Xanadu Chennai connectivity is excellent, with easy access to major IT parks, industrial zones, schools, hospitals, and entertainment hubs through Anna Nagar, Koyambedu, and the Chennai Bypass. The Brigade Xanadu Chennai price is designed to suit various budget ranges, making it an ideal choice for homebuyers and investors looking for long-term value. Buyers can explore the detailed Brigade Xanadu Chennai brochure and Brigade Xanadu Chennai floor plan to understand the layouts, configurations, and design features in depth. The project also receives strong Brigade Xanadu Chennai reviews for its location advantage, superior construction quality, and modern lifestyle offerings. With its strategic location, premium finishes, and thoughtfully planned amenities, Brigade Xanadu Chennai redefines urban living in the heart of the city.
Brigade Xanadu Chennai Amenities
- Swimming Pool
- Indoor Games
- Gym
- Kids Play area
- Jogging Track
Brigade Xanadu Chennai Connectivity
- Anna Nagar – 10 minutes drive
- Metro Station (3–4 km, 10 min drive)
- IT Industrail Park - 15 to 25 minutes
- Shopping & Leisure: VR Mall, Forum Vijaya Mall – 15 minutes
Brigade Xanadu Chennai Carpet area
682 sq.ft. - 978 sq.ft
Brigade Xanadu Chennai Floor Plan
- 1 BHK - 682 sq.ft.
- 2 BHK -1062 - 1288 sq.ft.
- 3 BHK - 1364 - 1978 sq.ft.
Brigade Xanadu Chennais details can be found in the price section & Brigade Xanadu Chennais brochure can be downloaded from the link mentioned below. Project has been praised by the home buyers & Brigade Group review is 4 out of 5 from over all the clients who have visited the site.
Book your dream home today & get the best offer, Enquiry us !!
| Type | Carpet Area | Price |
|---|---|---|
| Investing In The Best Location | ||
| 1 BHK | 682 Sq.ft | ₹
57.96 Lack |
| 1 BHK | 1062 -1288 sq.ft | ₹
₹ 90.26 L - 1.09 Cr |
| 3 BHK | 1364 - 1978 sq.ft | ₹
1.16 - 1.96 Cr |
Payment Plan 
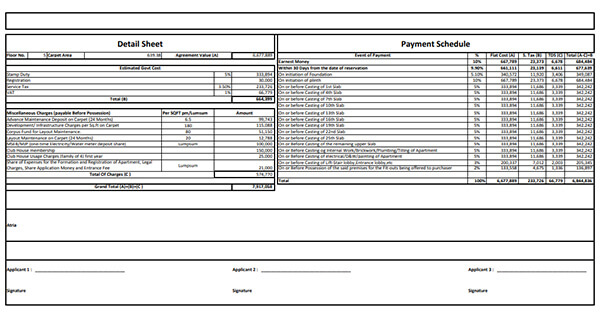
Download CostSheet 
Site & Floor Plan
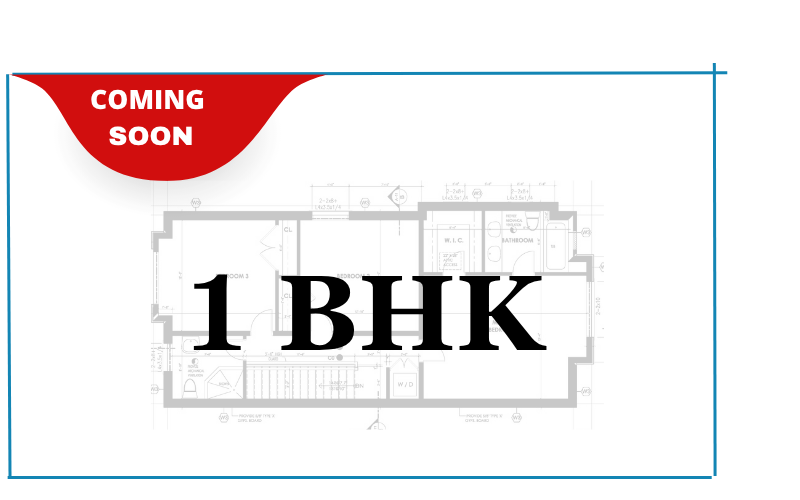
1 BHK
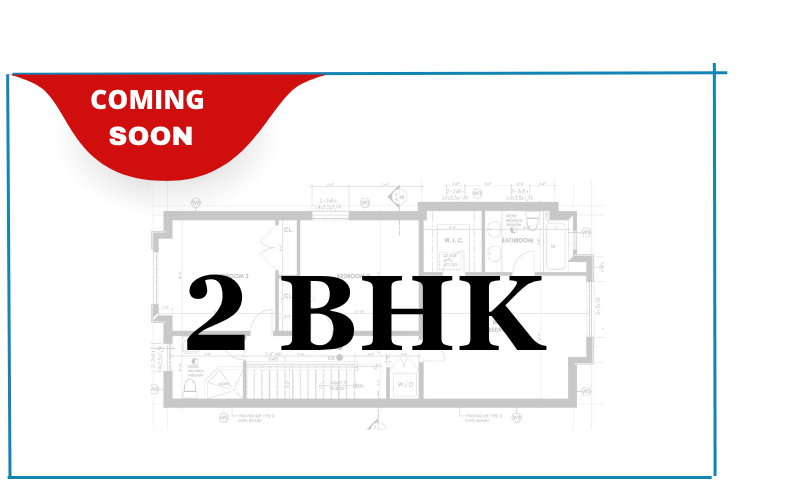
1 BHK
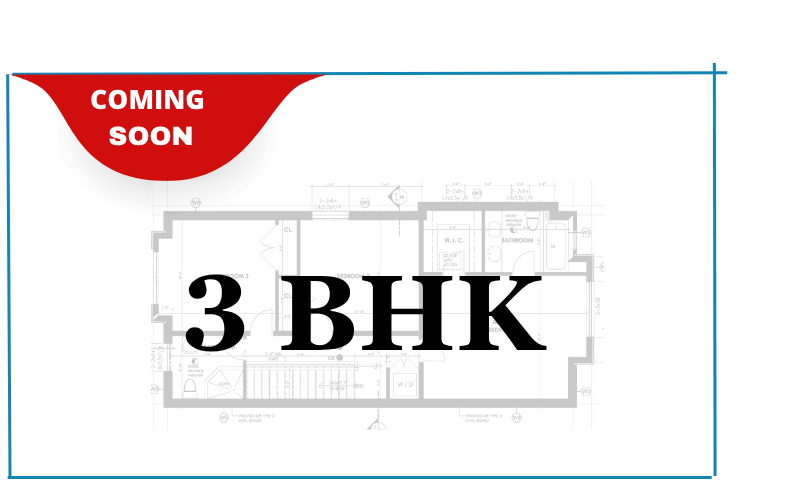
3 BHK
 Vastu Compliant
Vastu Compliant
 Library
Library
 ATM
ATM
 Spa
Spa
 Elevators
Elevators
 cafeteria
cafeteria
 skateboarding
skateboarding
 pool
pool
 Intercom
Intercom
Gallery
**Brigade Xanadu Chennai Location:** Brigade Xanadu is strategically located in **Mogappair West Extension, Chennai**, one of the city’s most well-connected and fast-developing neighbourhoods. The project enjoys excellent access to major roads like Poonamallee High Road, Chennai Bypass, and the upcoming metro connectivity. It is close to reputed schools, hospitals, shopping centres, and IT hubs, ensuring a convenient lifestyle. With Chennai’s key landmarks and employment zones just a short drive away, Brigade Xanadu offers the perfect blend of urban comfort and peaceful living.
About Brigade Group
Brigade Xanadu Chennai Virtual Tour Text: Step into the world of Brigade Xanadu Chennai, where modern architecture meets serene living. Take a virtual walk through beautifully designed towers, lush green landscapes, and world-class amenities. Explore spacious 2, 3, and 4 BHK homes crafted with elegance and functionality. From grand entrances to premium interiors and relaxing open spaces, every corner reflects luxury and comfort. Experience the vibrant clubhouse, swimming pool, fitness centre, and landscaped gardens — all from the comfort of your screen. Discover the lifestyle you deserve at Brigade Xanadu, Mogappair West, Chennai – a perfect blend of nature, convenience, and modernity.


 Overview
Overview Costing
Costing Site & Floor Plan
Site & Floor Plan Amenities
Amenities Location
Location Virtual Visit
Virtual Visit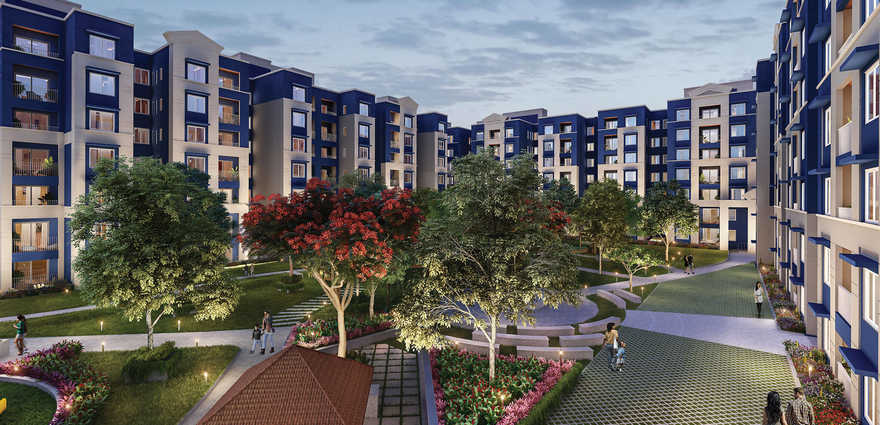
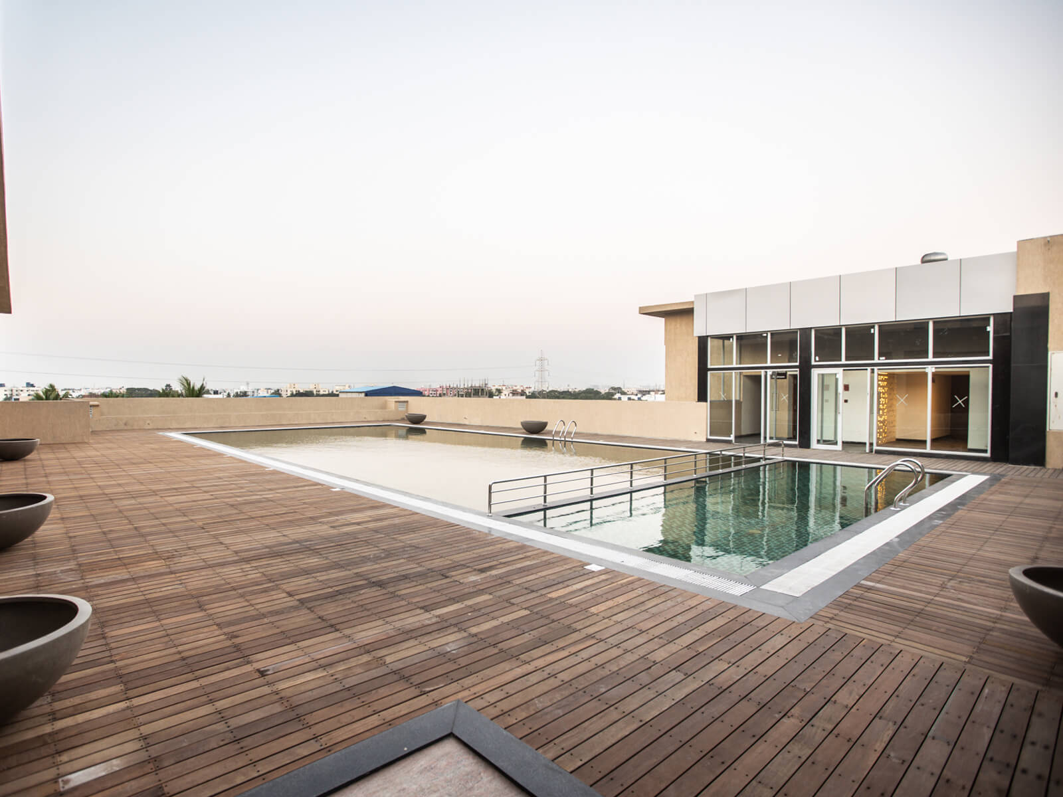
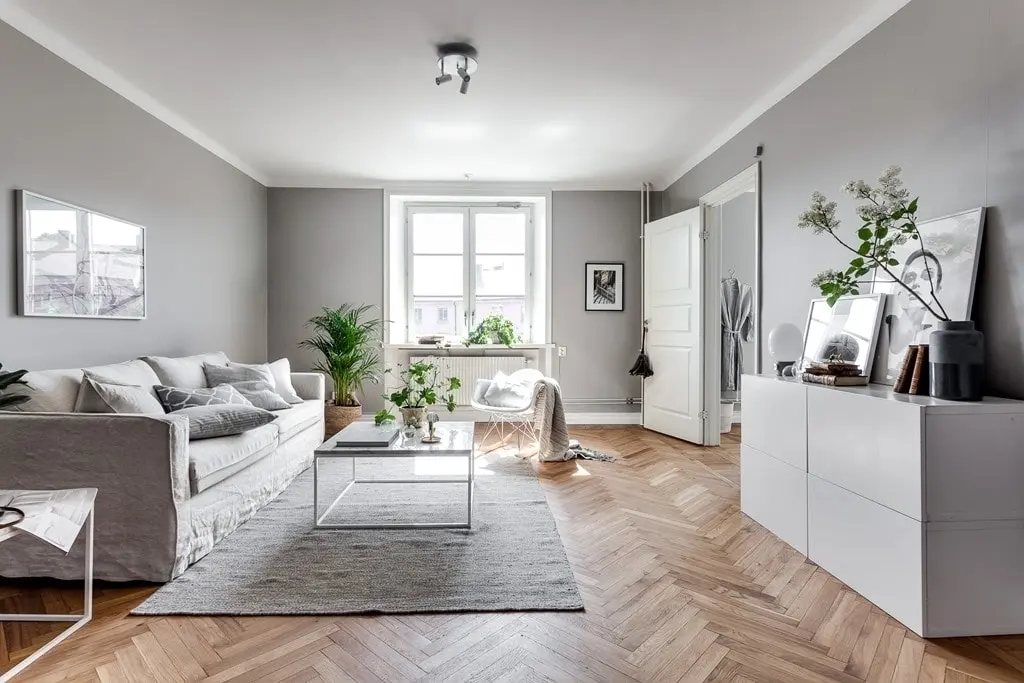

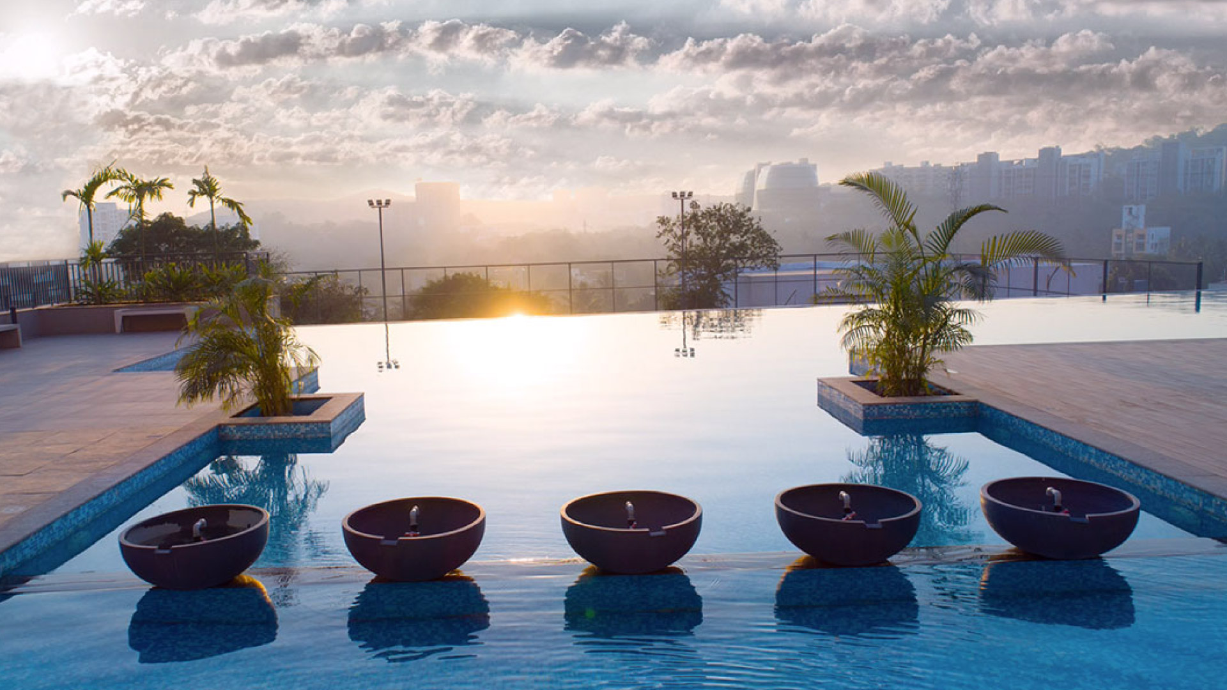
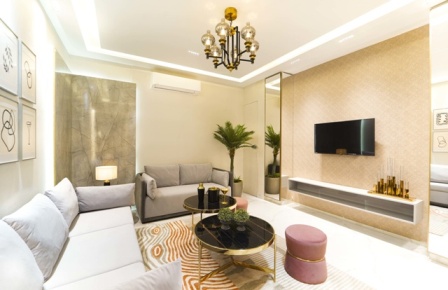
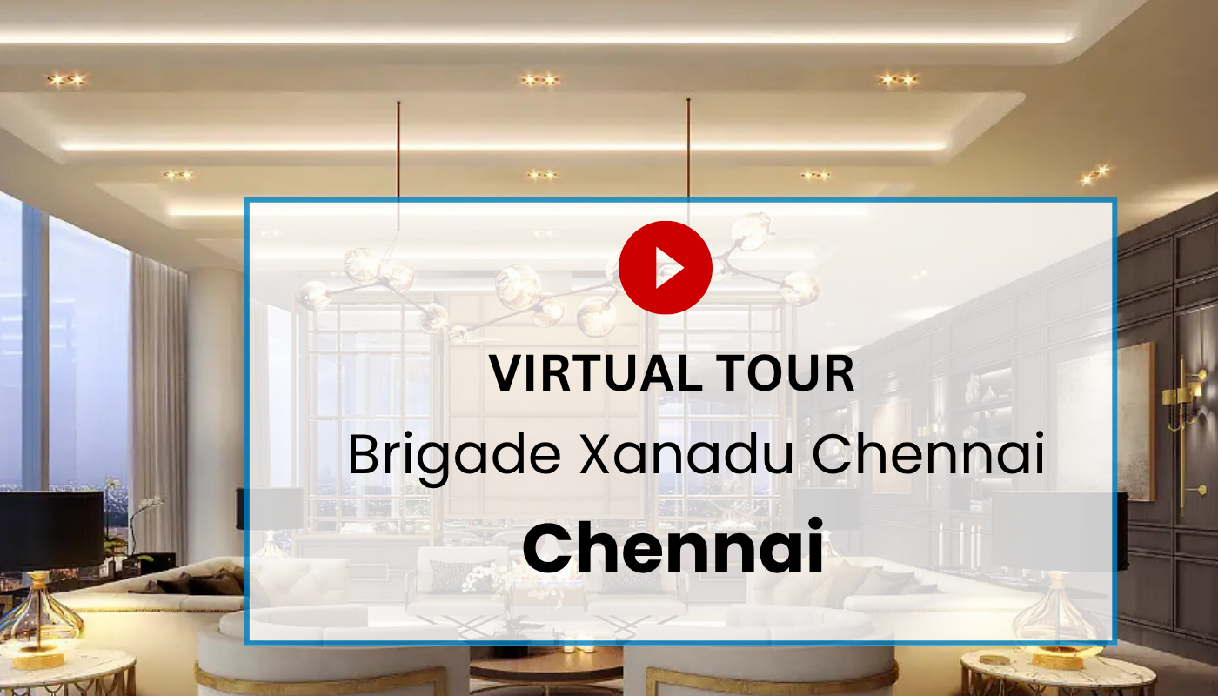

 Enquire
Enquire

