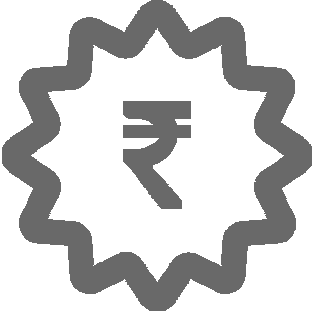Dhuleva 7 Malabar Hills Mumbai, stands as an epitome of power, exclusivity, and refinement in the prestigious enclave of Babulnath. Surrounded by the grandeur of the Jain Derasar and the divine aura of the Iskcon temple, it effortlessly establishes itself as a new benchmark for luxurious living. Tucked away amidst the tranquil embrace of verdant landscapes and a vibrant atmosphere, our residence not only redefines opulence but does so with an air of effortless grandeur. With picturesque vistas that stretch as far as the eye can see, and expansively appointed layouts, it sets the gold standard for elegant living. The project boasts ample parking options spanning three subterranean levels, offering a seamless experience for residents and their guests. All the while, it discreetly houses utilities in the basement, ensuring a pristine and uncluttered living environment. Dhuleva VII is a symbol of luxury, class, and elegance, located in the prestigious area of Babulnath. "Meanwhile, essential utilities are seamlessly integrated into the basement level, maintaining the immaculate aesthetics and uninterrupted serenity of the living spaces above."
Surrounded by the peaceful Jain Derasar and the spiritual Iskcon Temple, it offers a truly special place to live.
|| Dhuleva 7 Amenities ||
- Gym
- Swimming Pool
- Indoor Game Room
- WiFi
- Security
- Power Backup
- Car Parking
- Intercom
- Visitor Parking
- Sewage Treatment Plant
- Gas Pipeline
|| Dhuleva 7 Connectivity ||
- Walsingham House School - 2 min
- Grant Road Railway Station - 3 min
- Mumbai Central Railway Station - 7 min
- Cumbala Hospital - 3 min
|| Dhuleva 7 Floor Plan ||
- 2 BHK 1097 Sq. Ft. Apartment
- 2 BHK 1131 Sq. Ft. Apartment
- 4 BHK 2339 Sq. Ft. Apartment
|| Dhuleva 7 Maintenance Charges ||
1,000 sq.ft - ₹20,000
1,500 sq.ft - ₹30,000
Dhuleva 7 Price & its details can be found in the price section & Dhuleva 7 brochure can be downloaded from the link mentioned below. Project has been praised by the home buyers & Lodha Group Dhuleva 7 review is 4 out of 5 from over all the clients who have visited the site.
Book your dream Home today & get the best offer, Enquiry us !
| Type | Carpet Area | Price |
|---|---|---|
| Investing In The Best Location | ||
| 4 BHK | 2449 sq.ft. | ₹
Starting from ₹ 13.36 Cr* Onwards |
| 6 BHK | 4913 sq.ft. | ₹
Starting from ₹ 26.8 Cr* Onwards |
Payment Plan 
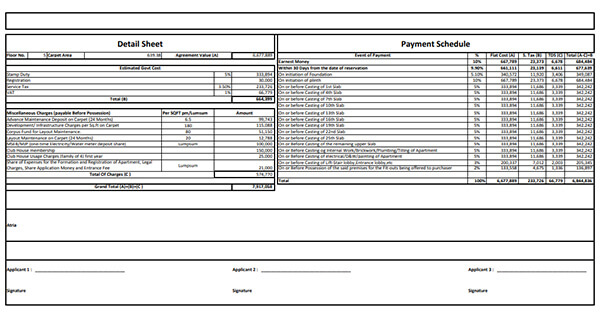
Download CostSheet 
Site & Floor Plan
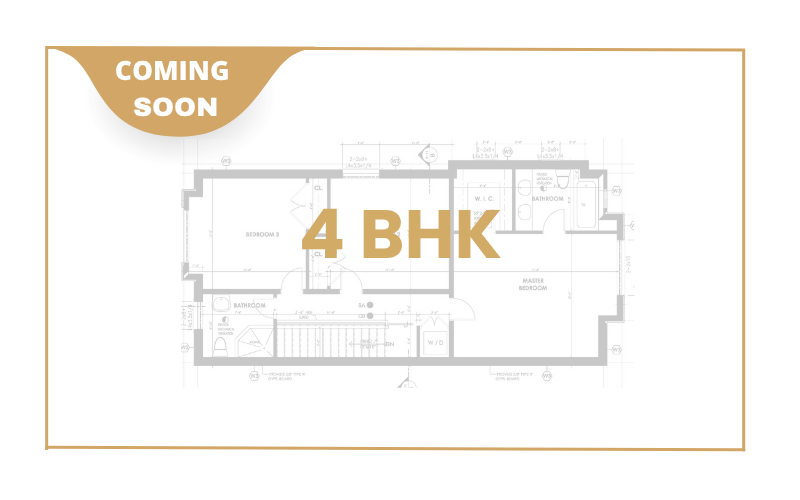
4 BHK
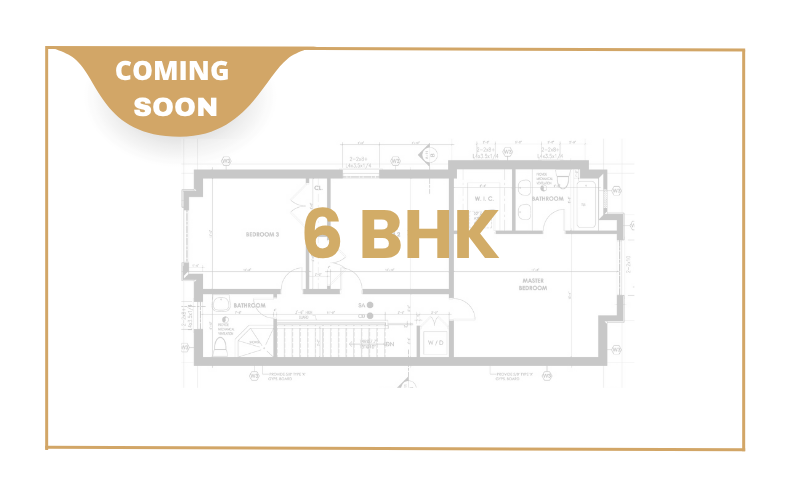
6 BHK
 Mini Theatre
Mini Theatre
 Clubhouse
Clubhouse
 Badminton Court
Badminton Court
 Swimming Pool
Swimming Pool
 kids play area
kids play area
 Multipurpose Hall
Multipurpose Hall
 gym
gym
 Vastu Compliant
Vastu Compliant
 jogging
jogging
 CCTV Security
CCTV Security
Gallery
Mumbai, a city steeped in centuries of legacy, witnesses the embodiment of opulence and contemporary living in the very heart of Babulnath. This venerable neighborhood, deeply rooted in its storied history, thrives as a thriving cultural epicenter, welcoming a mosaic of residents, offering cutting-edge conveniences, and continually shaping its dynamic landscape. From its hallowed origins as a pilgrimage destination to its present-day stature as a premier residential haven, Babulnath has gracefully evolved, promising an even more radiant future as the quintessence of sophistication and urbanity.
About Dhuleva Group
Dhuleva VII, a creation of the prestigious Dhuleva Group, stands as the embodiment of opulence and refinement. Nestled in the heart of South Mumbai, one of India's most affluent metropolises, the Dhuleva Group shines as an illustrious force in the world of business. Their extensive influence extends across the realms of finance and real estate, driven by a team of seasoned architects, visionary designers, and accomplished engineers. Together, they consistently craft living spaces that transcend ordinary expectations, often surpassing industry benchmarks. For Dhuleva Group, a home is not merely a collection of furnishings; it is where the true essence of serenity finds its abode.


 Overview
Overview Costing
Costing Site & Floor Plan
Site & Floor Plan Amenities
Amenities Location
Location Virtual Visit
Virtual Visit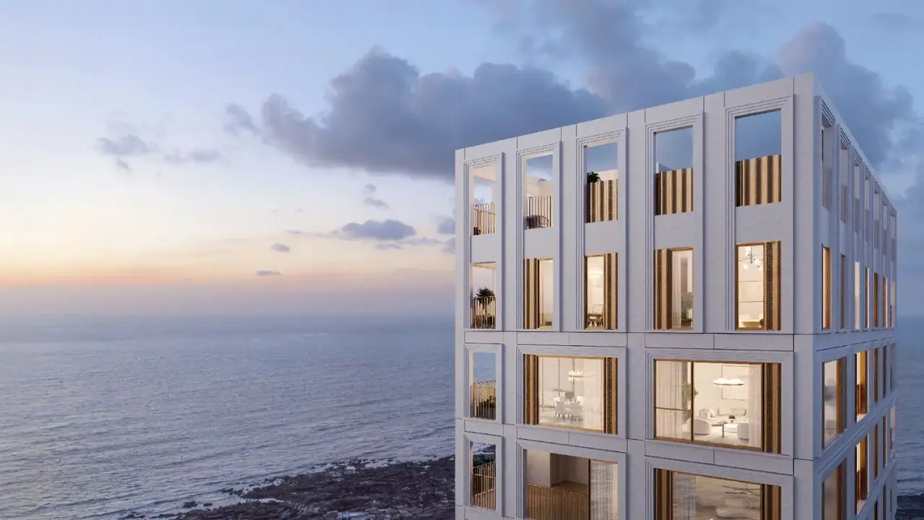
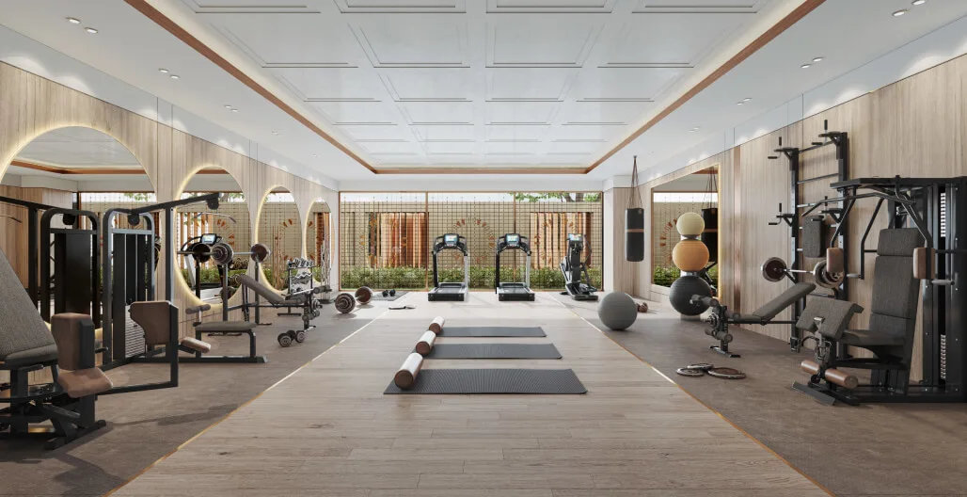
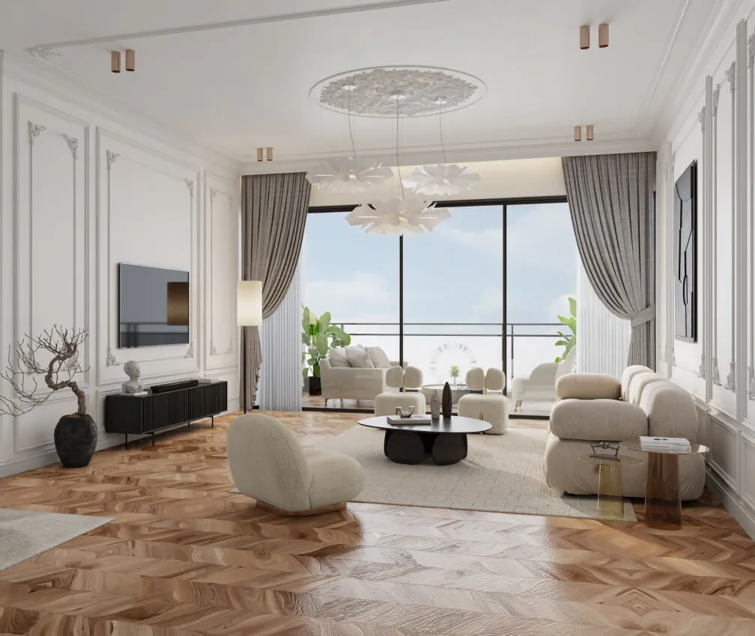
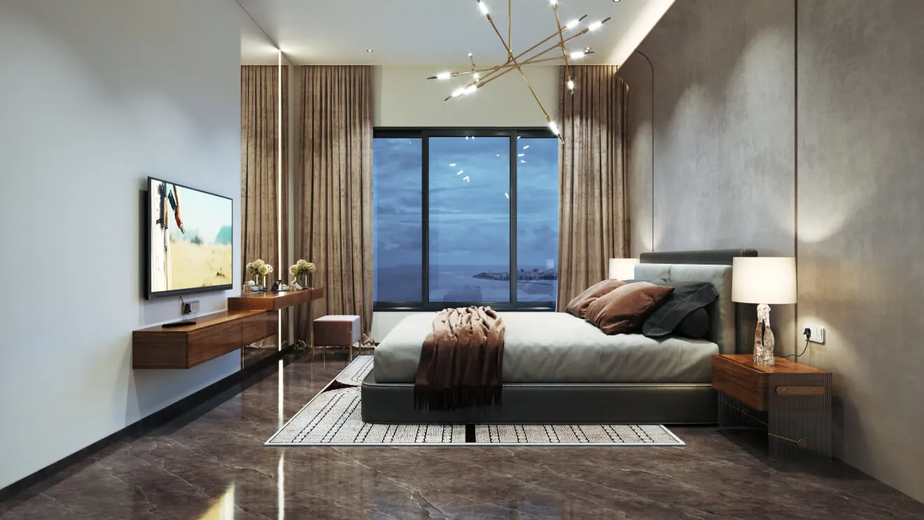
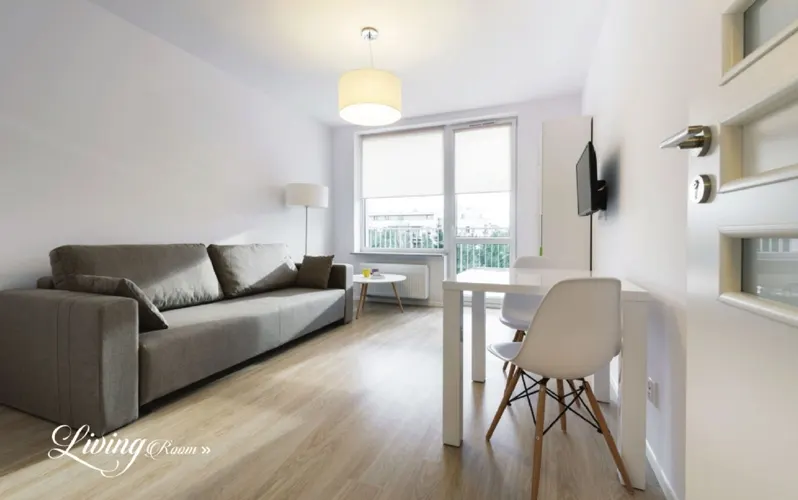
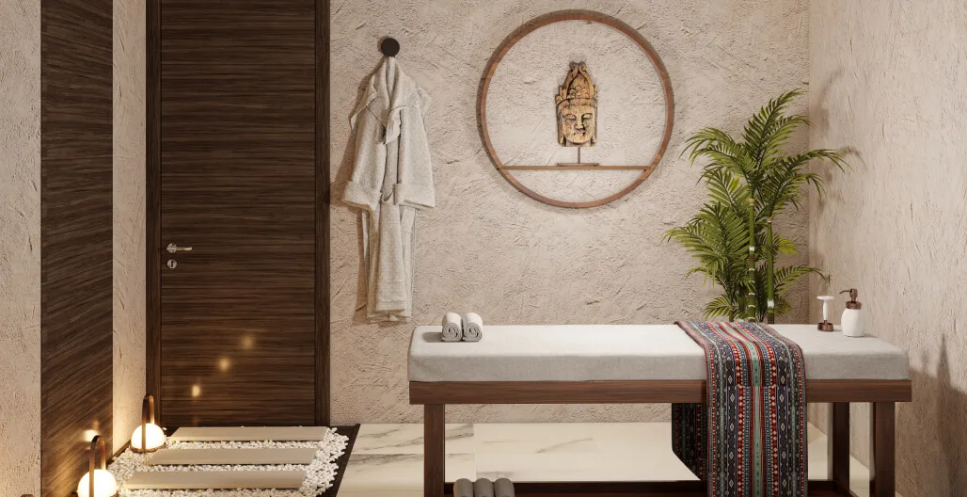
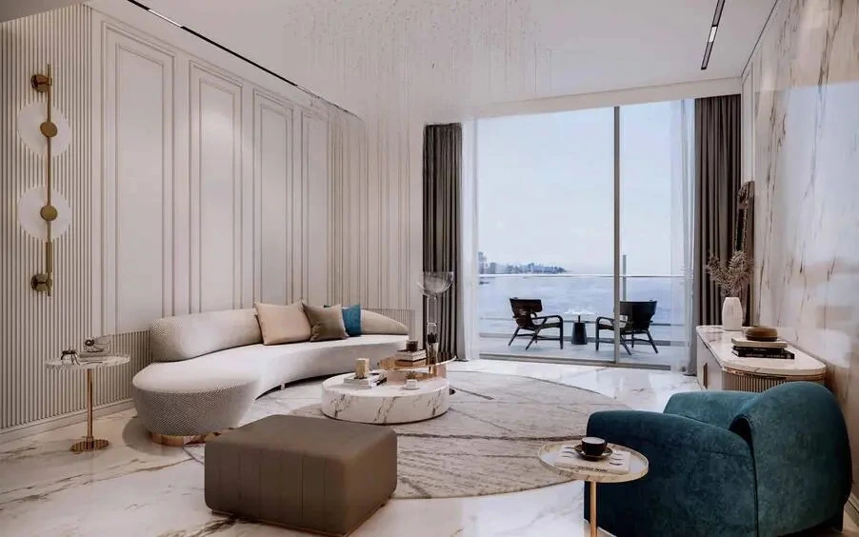
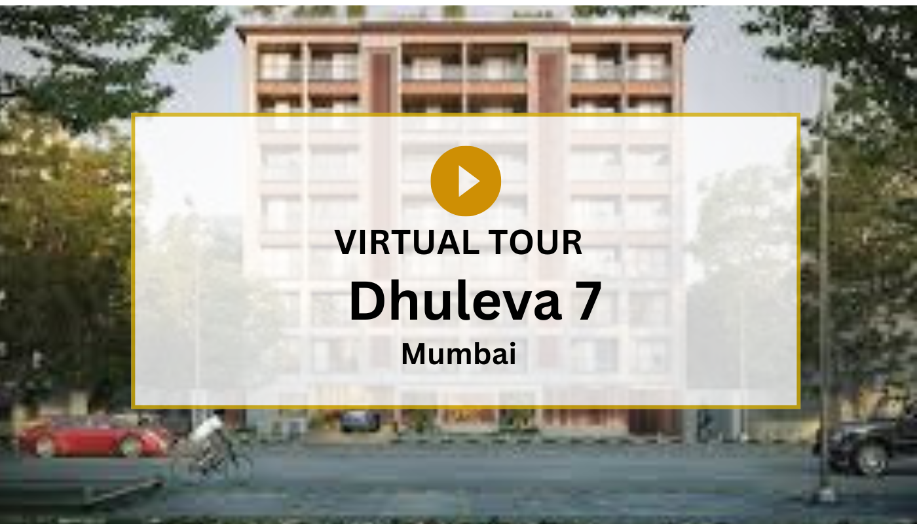

 Enquire
Enquire

