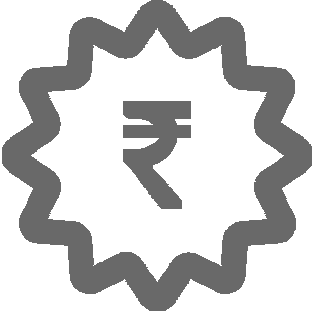Sugee Serene Matunga West, Mumbai, by Sugee offers a premium living experience in the heart of Matunga. The project features well-designed, Vastu-compliant apartments with modern amenities for a peaceful lifestyle. Residents can enjoy a terrace garden, open garden with seating areas, a gym, and a grand entrance lobby. It also provides easy access with ramps to podium-level parking, surface car parks, and fast elevators. Located on Senapati Bapat Marg, Codename Serene offers great connectivity and is close to important city amenities, making it a perfect choice for modern living. Sugee Matunga West Project Overview Sugee Serene will be constructed on 0.54 acre of land parcel, 2 towers with 5P+G+22 floors having 1 BHK, 2 BHK, 3 BHK premium residences.
|| Sugee Serene Matunga West, Amenities ||
Project has 15+ amenities with likes of -
Lobby
Hi-tech System & Many More
|| Sugee Serene Matunga West, Amenities ||
Sugee Serene Matunga West Project Amenities
First is Internal amenities -
Vitrified Tiles, Branded Fittings, Kitchen Platform & many more
Sugee Group Serene Matunga West Parking -
Project has one type of car parking facility -
1) Podium
Sugee Serene Possession -
Rera Possession - December 2028
Target Possession - December 2027
Carpet Area & Floor Plan
Serene project has 1BHK, 2BHK, 3BHK premium residences with -
1BHK - 426 sqft
2BHK - (651 to 795) sqft
3BHK - (931 to 982) sqft
Sugee Serene floor plan
Tower floor plan will have 4 flats 2 lifts & 1 staircases on each floor
Maintenance -
Sugee Serene Mumbai Project maintenance varies with the configuration and the carpet area which are as follows-
1BHK - 4200 per month
2BHK - Rs (7200 - 8000) per month
3BHK - Rs (9300 - 9800) per month
Serene Prices & its details can be found in the price section & Sugee Serene Matunga West brochure can be downloaded from the link mentioned below. Project has been praised by the home buyers & Sugee Group Matunga West review is 4 out of 5 from over all the clients who have visited the site.
Book Your Dream Home Today & Get the best offer, Enquiry now us !!
| Type | Carpet Area | Price |
|---|---|---|
| Investing In The Best Location | ||
| 1 BHK | 426 Sqft. | ₹
On Request |
| 2 BHK | 653 Sqft. to 795 sqft. | ₹
On Request |
| 3 BHK | 931, 981 Sqft | ₹
On Request |
Payment Plan 
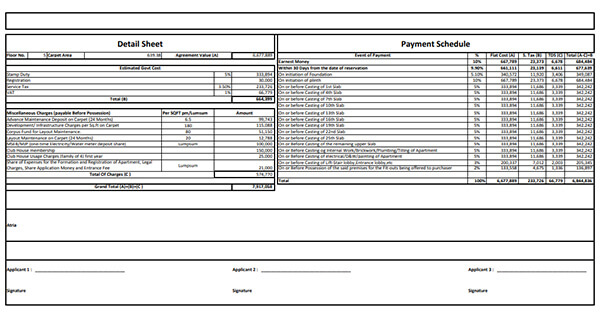
Download CostSheet 
Site & Floor Plan
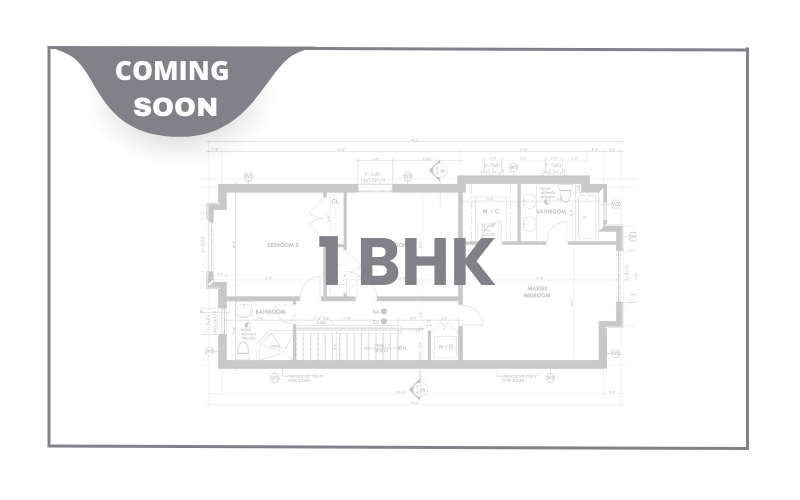
1 BHK
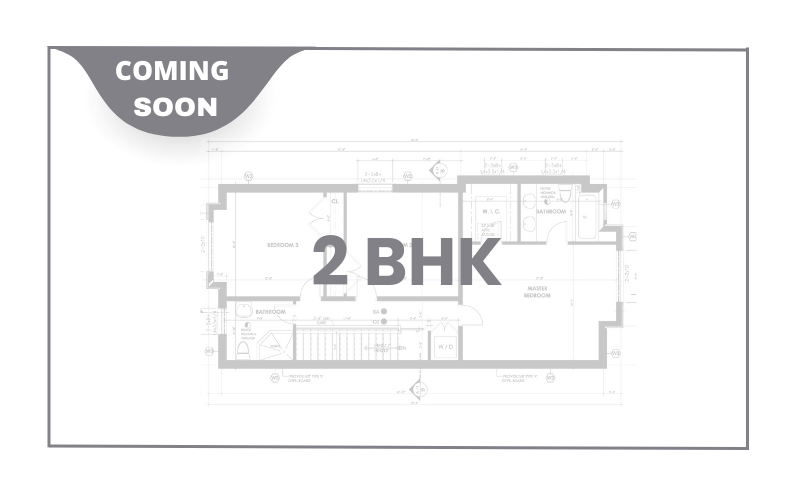
2 BHK
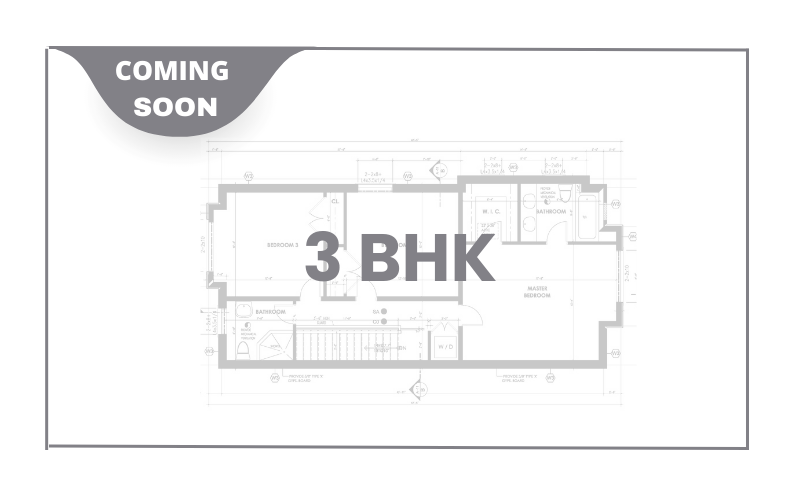
3 BHK
 yoga
yoga
 Lounge
Lounge
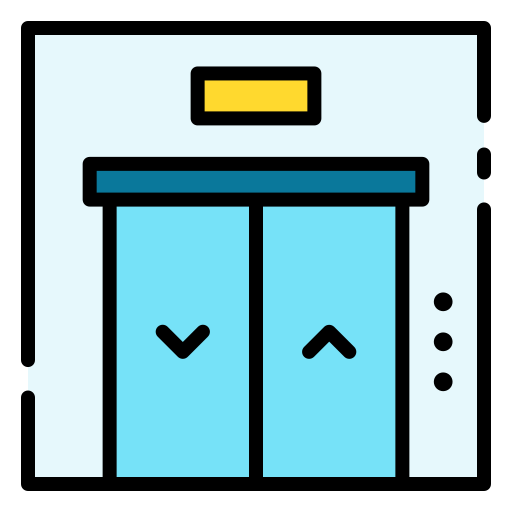 Elevators
Elevators
 gym
gym
Gallery
Experience premium living in this thoughtfully designed project, which comes with podium ramp car parking and modern lifestyle amenities - all offered at a highly competitive price. Developed by the renowned Sugee Group, one of the most trusted names in South Mumbai real estate, the project reflects their strong track record of timely delivery and top-quality construction. The location is a major advantage, with just a 2-minute distance to Matunga Railway Station, 5 minutes to Dadar Station, and only a 6 to 8-minute walk to Shivaji Park. Ruparel College is also just 2 minutes away, making it ideal for families and working professionals alike. A well-planned ramp driveway and ample surface-level parking further add to the convenience of everyday living. The project is expected to be ready for possession in the next 3 to 4 years. For more information or to schedule a site visit, feel free to contact us today.
About Sugee Group
Sugee Group's Codename Serene project in Matunga West stands out for its meticulous design and thoughtful amenities aimed at enhancing residents' quality of life. A notable feature is the inclusion of Vastu-compliant apartments, ensuring harmony and positive energy flow within the living spaces. The development also emphasizes green living with its terrace garden and open garden with sit-out areas, providing tranquil outdoor spaces for relaxation and community interaction. Additionally, the project offers high-speed elevators for efficient vertical transportation, two-way access ramps to podium-level car parking for enhanced accessibility, and surface car parks to accommodate residents and visitors comfortably.


 Overview
Overview Costing
Costing Site & Floor Plan
Site & Floor Plan Amenities
Amenities Location
Location Virtual Visit
Virtual Visit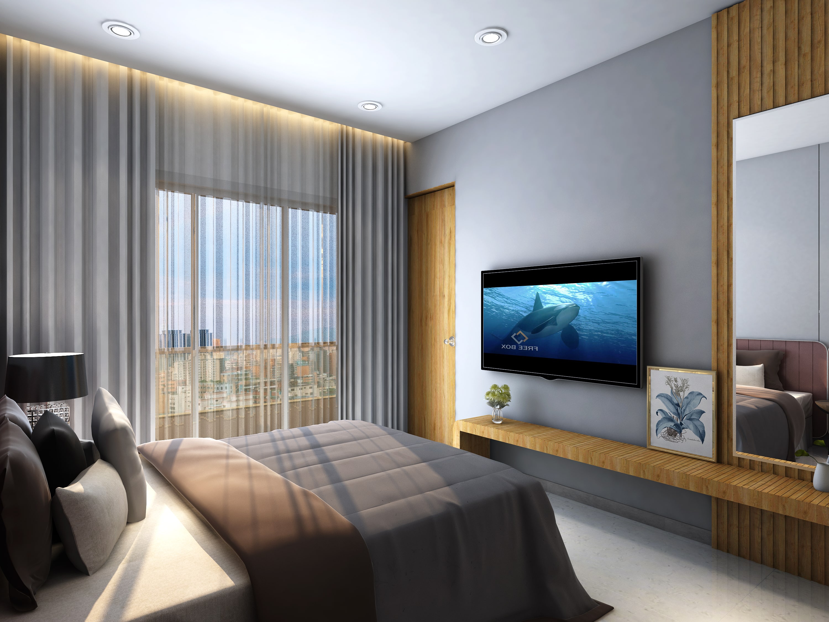
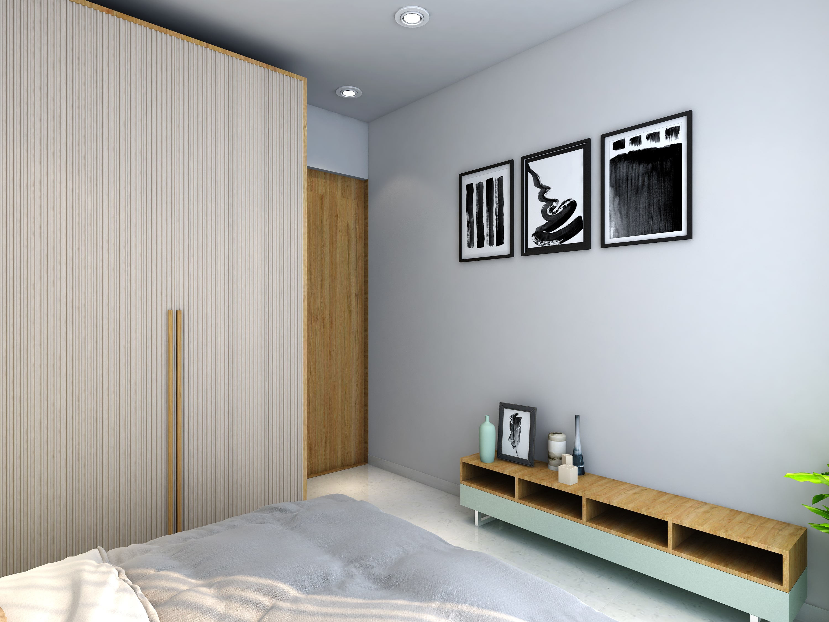
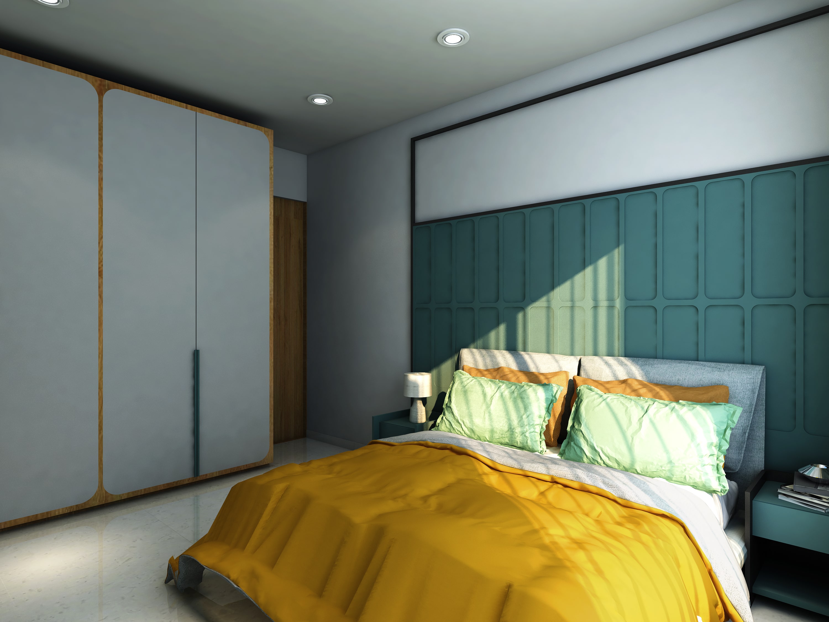
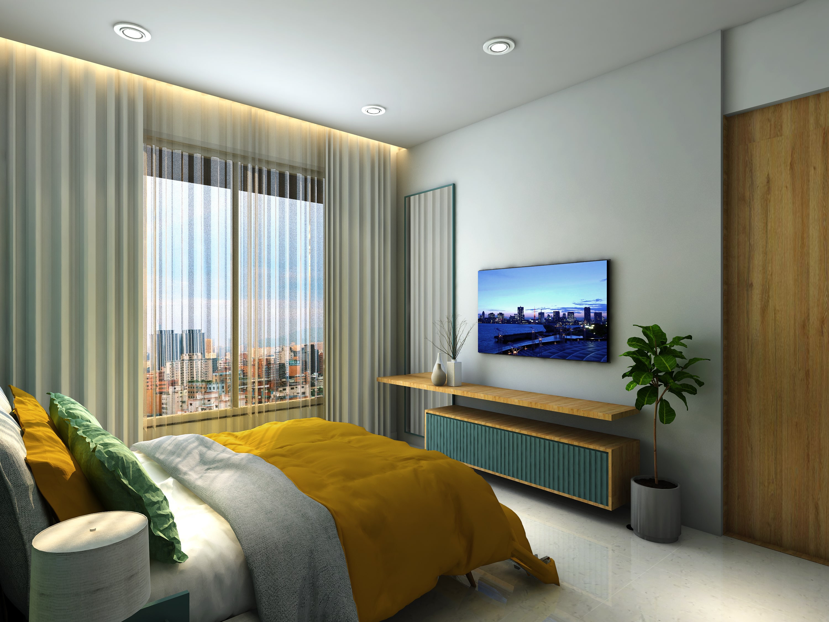
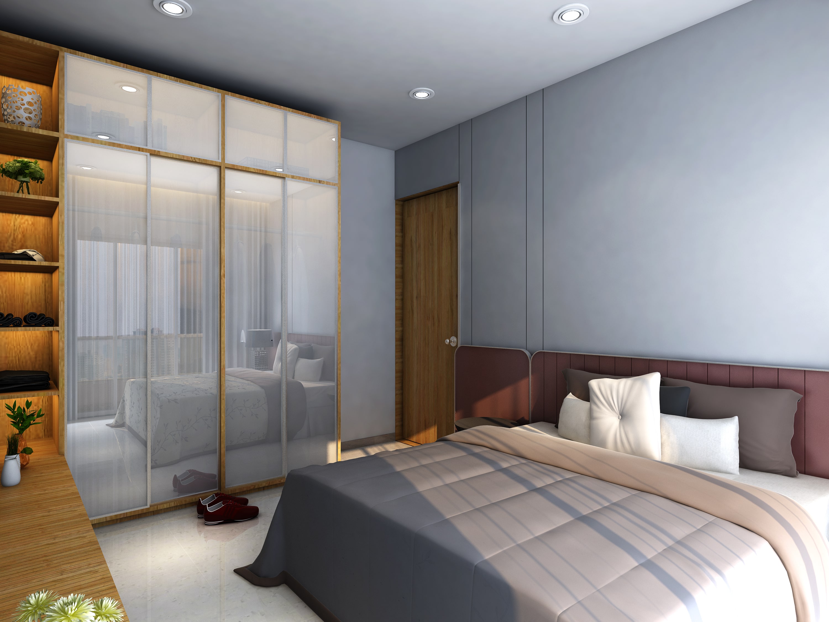
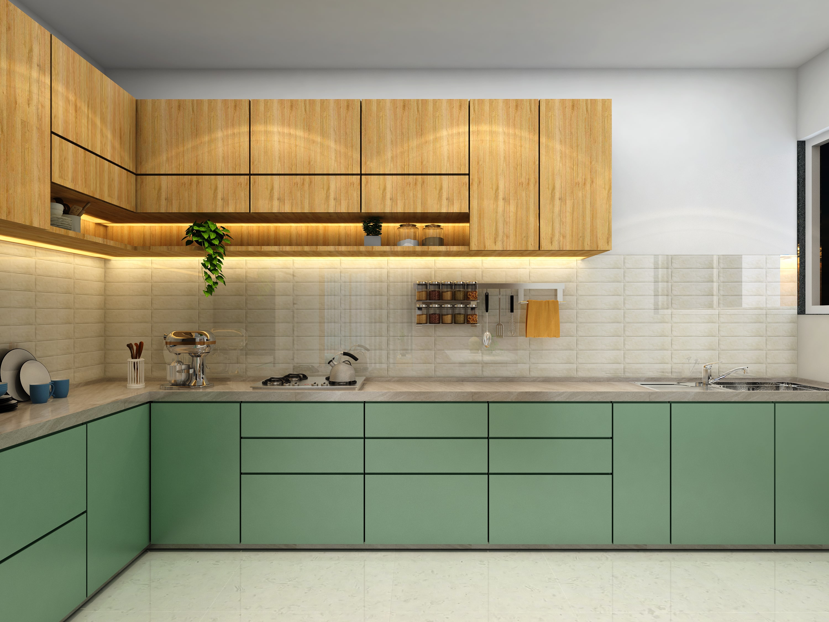
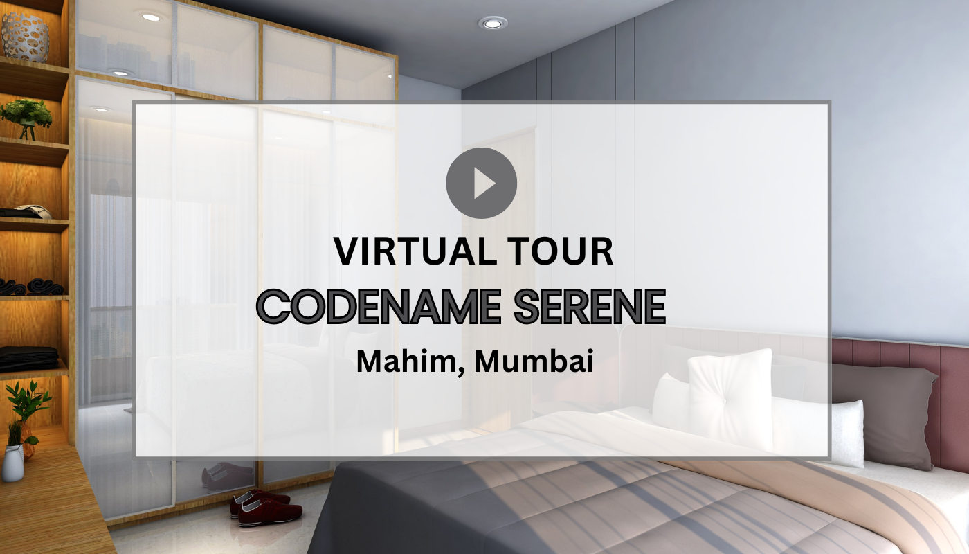

 Enquire
Enquire

