Project Overview: Ajmera Manhattan Project Details
Ajmera Manhattan is a premium residential development designed to redefine luxury living in Mumbai. Offering spacious 2, 3 & 4 BHK residences, the project combines modern architecture with world-class lifestyle features. With its strategic location, Ajmera Manhattan price is set attractively to provide value for homebuyers and investors alike. To explore floor plans, layouts, and specifications, interested buyers can access the Ajmera Manhattan Brochure, which provides complete details of the project.
The project comes with top-notch Ajmera Manhattan amenities, including a fully equipped clubhouse, swimming pool, fitness center, landscaped gardens, indoor games, multipurpose hall, children’s play area, and advanced 24x7 security. Each facility is thoughtfully curated to ensure a holistic lifestyle for residents.
In terms of location, Ajmera Manhattan connectivity ensures smooth access to key business districts, schools, healthcare centers, and entertainment hubs. The project is well-connected via roadways, railways, and metro lines, making daily commuting convenient and hassle-free.
With its premium features, lifestyle offerings, and prime connectivity, Ajmera Manhattan stands out as a perfect blend of luxury, comfort, and convenience in the heart of the city.
Ajmera Manhattan Project Amenities
- Swimming Pool
- Indoor Games
- Jogging Track
- Kids Play area
Ajmera Manhattan Project Connectivity
Bhakti Park Monorail Station - 1km
Eastern Free Way - 1.3km
Eastern Express Highway - 3.7km
Ajmera Manhattan Possession -
Rera Possession - June 2027
Target Possession - June 2026
Ajmera Manhattan Carpet area & Floor Plan
2 BHK - ( 9700 -10000 )
3 BHK - ( 12700-14900 )
4 BHK ( 21300 )
The prices and details of Ajmera Manhattan can be found in the price section, and the brochure for Ajmera Manhattan Wadala East can be downloaded from the link provided below. The project has received commendations from home buyers, and the Ajmera Group Wadala East review boasts a rating of 4/5 from all clients who have visited the site.'
Book your dream home today & get the besr offer, Enquiry us !
| Type | Carpet Area | Price |
|---|---|---|
| Investing In The Best Location | ||
| 2 BHK | 750 Sq.ft | ₹
2.30 Cr* Onwards |
| 3 BHK (S) | 977 Sq.ft | ₹
3.04 Cr* Onwards |
| 3 BHK (L) | 1122 Sq.ft | ₹
3.49 Cr* Onwards |
Payment Plan 
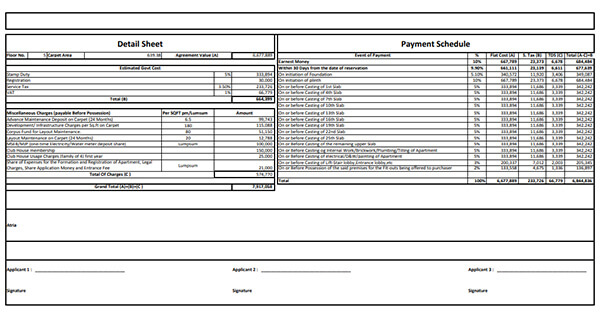
Download CostSheet 
Site & Floor Plan
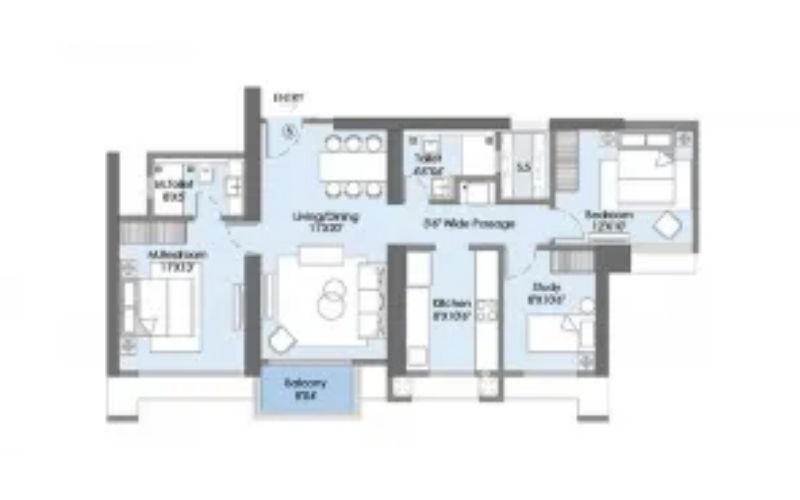
2 BHK
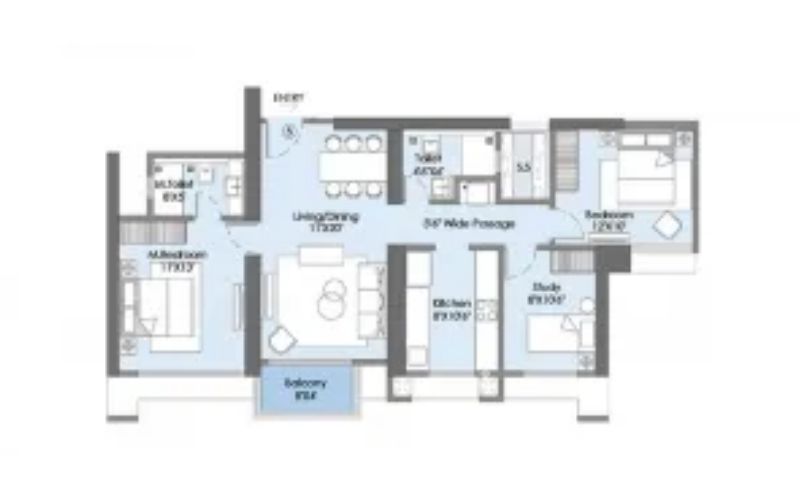
3 BHK (S)
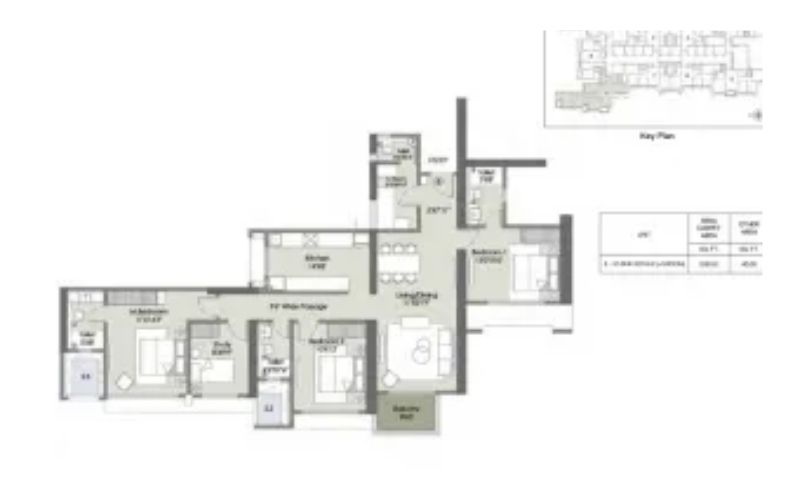
3 BHK (L)
 Park
Park
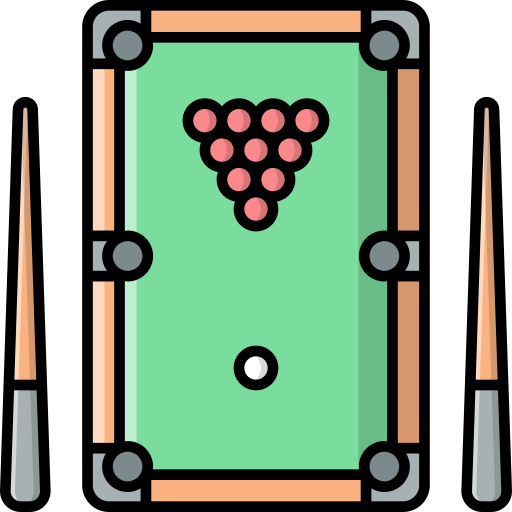 Pool Table
Pool Table
 Swimming Pool
Swimming Pool
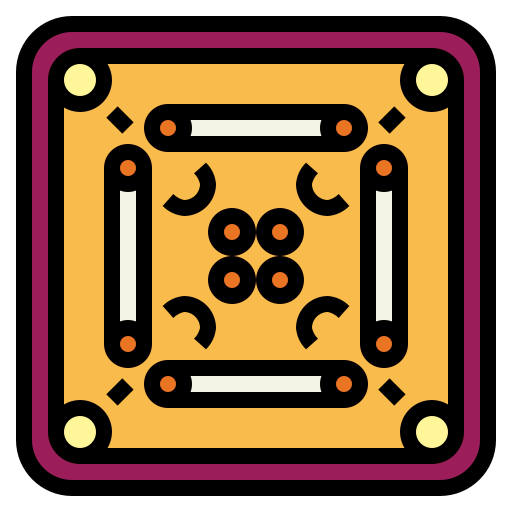 Indoor Games
Indoor Games
 Cricket
Cricket
 Basketball Court 1
Basketball Court 1
 Fire Alarm
Fire Alarm
 CCTV Security
CCTV Security
 Multipurpose Hall
Multipurpose Hall
 yoga
yoga
 kids play area
kids play area
 gym
gym
 skateboarding
skateboarding
Gallery
Ajmera Codename NYC - Presenting to you is a part of 100 acres integrated township Ajmera Codename NYC and is located in the fast-thriving suburb Wadala alongside a lush green landscape. Known to be the city’s heartbeat, this upscale locale is home to all major infrastructure and is engulfed in lifestyle amenities. Connected via major transport routes to the city and access to prominent social and retail hubs, Ajmera Treon Wadala is settled in one of the best platforms with a bright future to unfold. Major Landmarks Nearby Include:
About Ajmera Group
The Ajmera Group has successfully completed several mega housing residential complexes to serve the needs of diverse groups of people. In totality, these mega projects comprise of more than 1,70,00,000 sq ft (excluding small projects) and over 29000 flats. The Group will continue with its present growth plans, which include acquisition of some of the prime lands located in Central & Western suburbs in Mumbai for future development. In the past 4 decades, the Group has successfully built several Mega Housing Residential projects for people across the board i.e. low income, middle income and high-income groups. The Group has catered to every individual’s style of living by constructing most moderate to ultra luxurious flats, apartment houses and multi-storied residential towers, at affordable prices. Group's core competence lies in its ability to envision a home-seeker's aspirations of living an up market lifestyle, getting good construction quality and on time possession of his beloved home. This approach has helped satisfy the dreams of several investors, customers and actual users, and has enhanced the image of the group. Keeping in tune with modern trend of luxurious living, the Company plans ambitious residential housing schemes offering stat-of-the-art recreational facilities like swimming pools, clubhouses, gymnasiums, large landscaped gardens, children’s playground, high-tech security arrangements etc. Royal and inviting high-rise features and effective and meaningful infrastructures with long-term planning norms are the standard features that would be part of all the forthcoming projects of the Ajmera Group.


 Overview
Overview Costing
Costing Site & Floor Plan
Site & Floor Plan Amenities
Amenities Location
Location Virtual Visit
Virtual Visit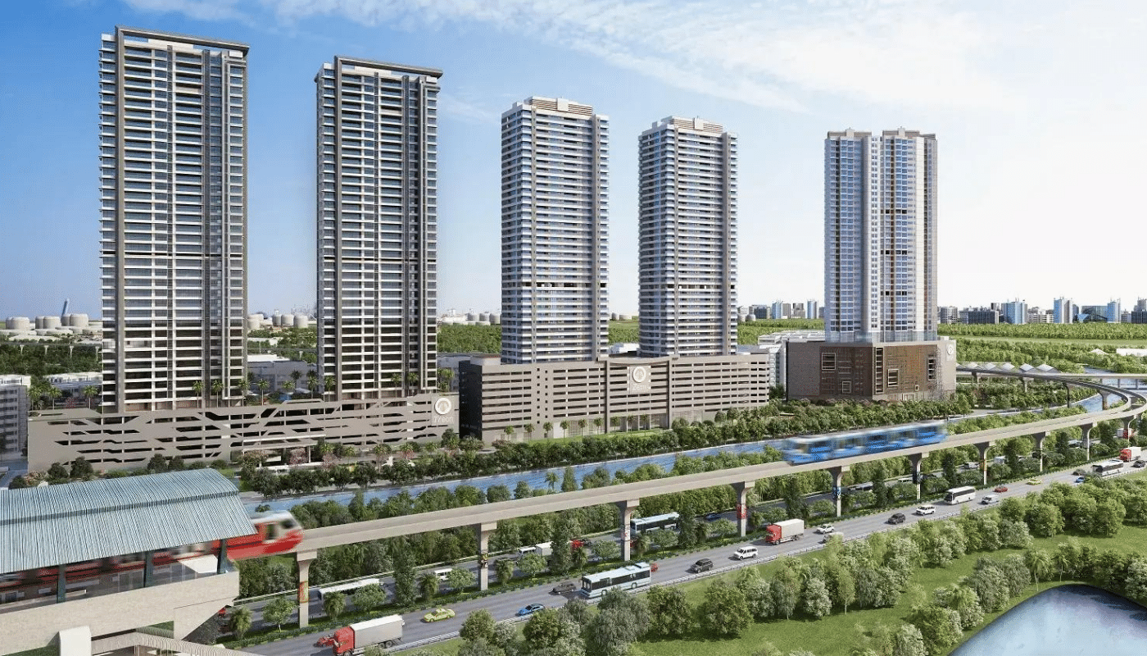
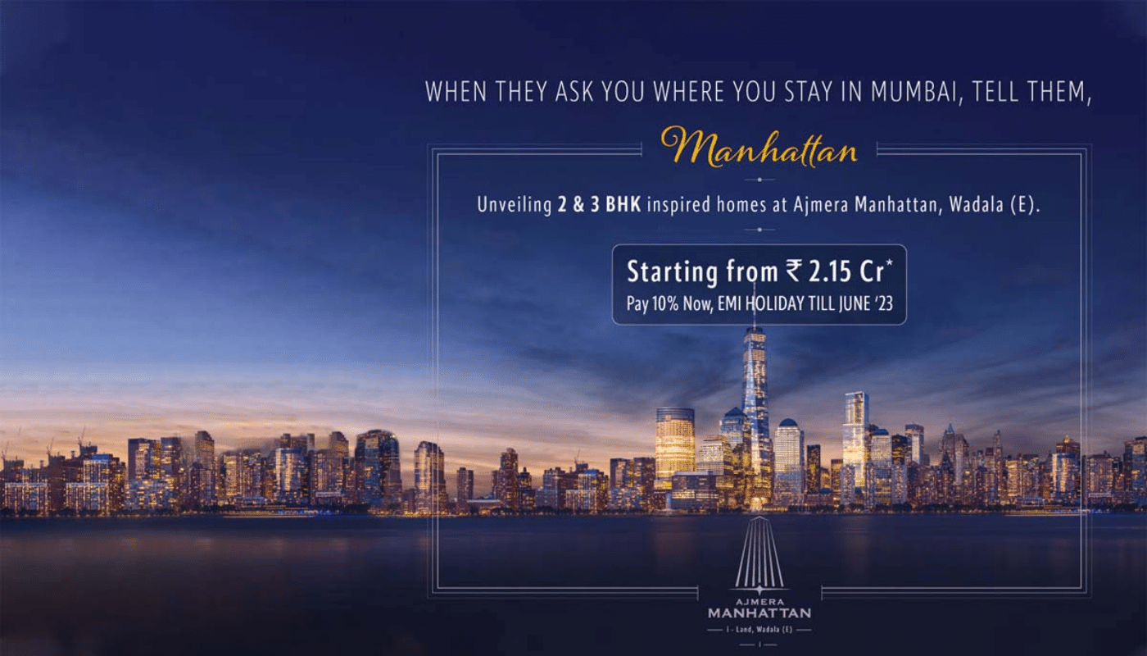
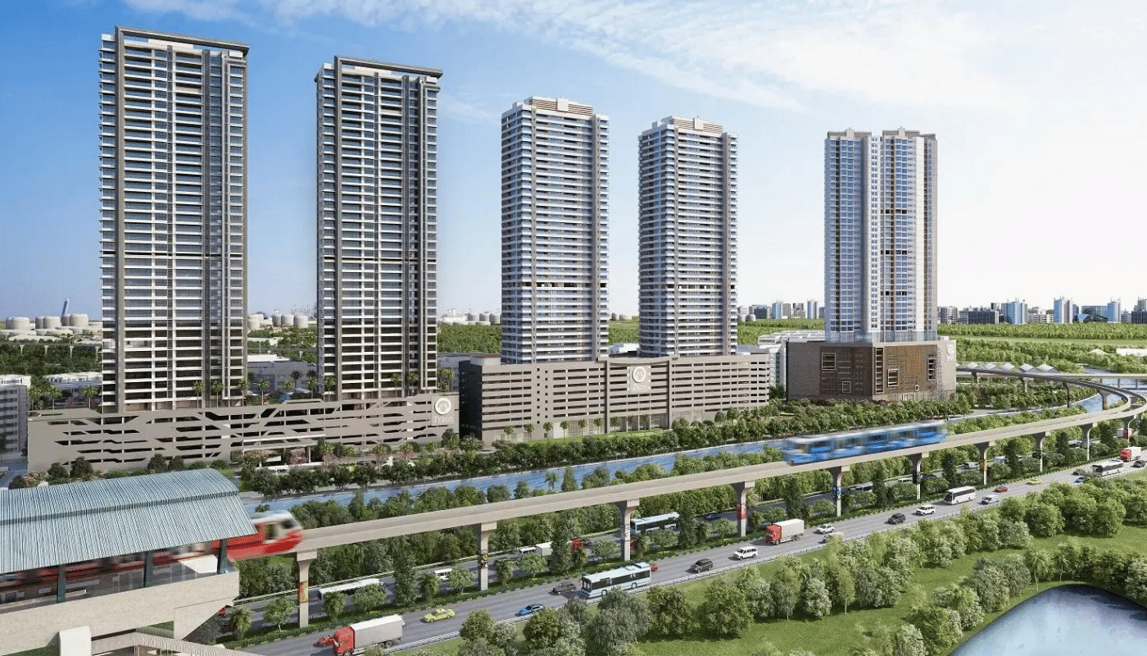
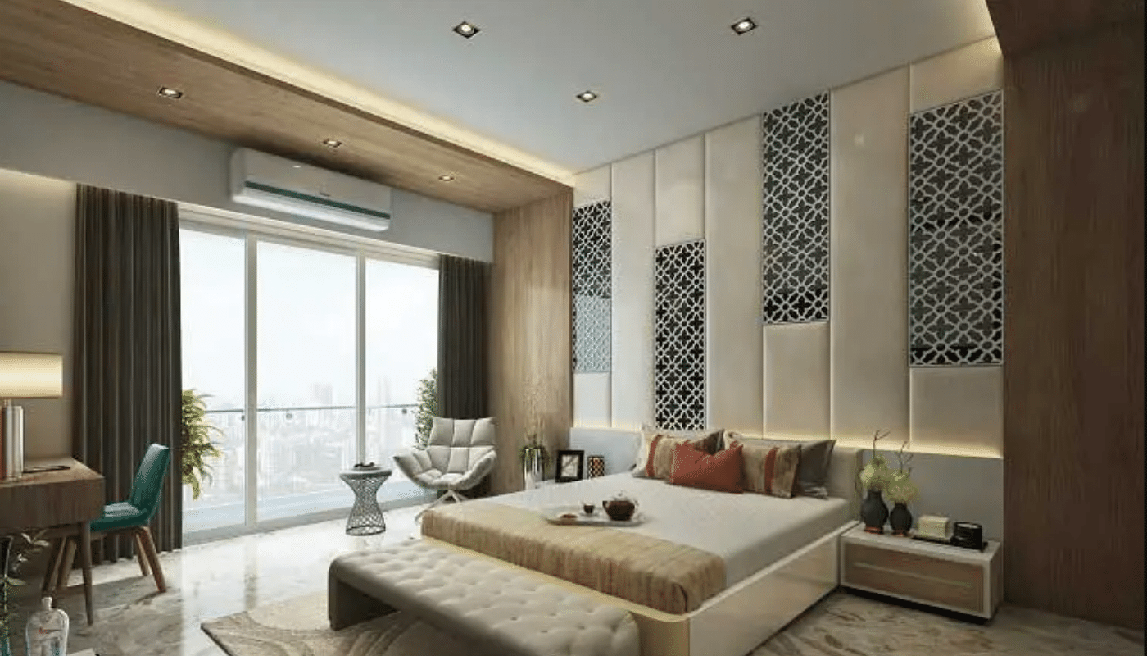
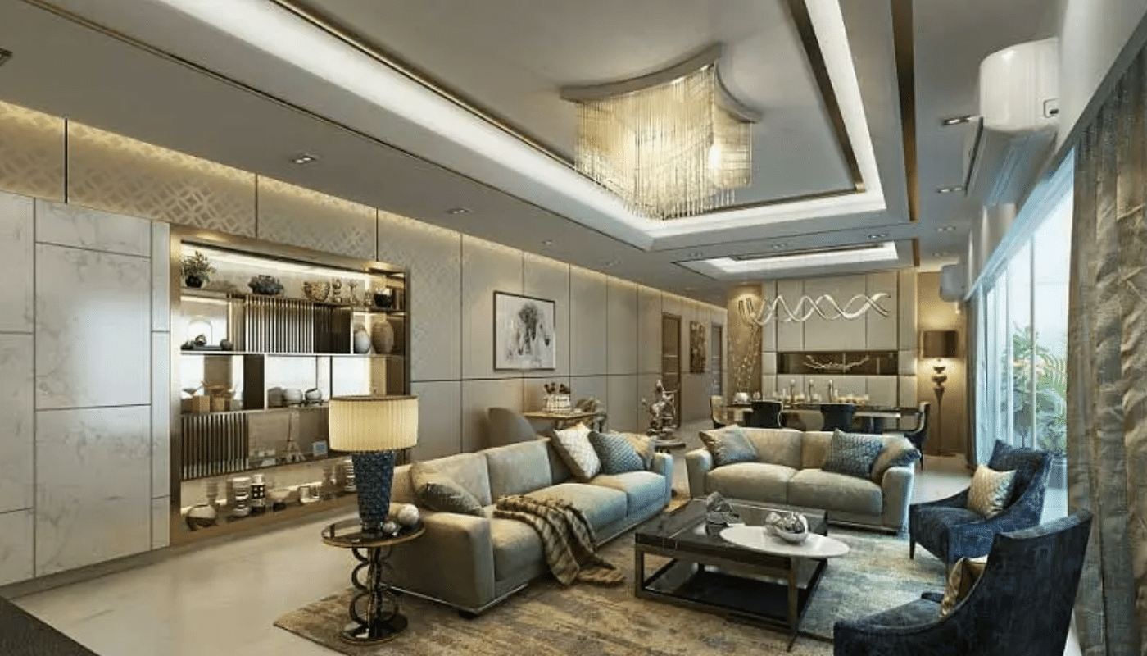
 Enquire
Enquire

