Project Overview : Bharat Aura Vista Andheri West
Bharat Aura Vista Andheri West is a premium residential development that redefines luxury living in one of Mumbai’s most sought-after neighborhoods. Designed by Bharat Infrastructure, the project offers elegant 3 BHK residences that combine style, comfort, and functionality. Each home features modern architecture, spacious layouts, and high-end finishes, making it ideal for urban families seeking contemporary living spaces.
The Bharat Aura Vista Andheri West amenities include a state-of-the-art fitness center, rooftop garden, swimming pool, kids’ play area, multipurpose hall, and landscaped open spaces that provide residents with a relaxing and enriching lifestyle. With excellent Bharat Aura Vista Andheri West connectivity, the project offers easy access to Link Road, Western Express Highway, Andheri Railway Station, and D.N. Nagar Metro Station, along with proximity to top schools, malls, hospitals, and entertainment hubs.
The Bharat Aura Vista Andheri West price is competitively designed to suit premium buyers, ensuring strong value appreciation and attractive returns on investment. Detailed information about floor layouts and design specifications can be found in the Bharat Aura Vista Andheri West brochure, which highlights the project’s modern features and thoughtful planning. The Bharat Aura Vista Andheri West floor plan showcases well-ventilated rooms, efficient space utilization, and luxurious interiors for a perfect blend of elegance and practicality.
With superior construction quality, luxurious amenities, and prime location advantages, Bharat Aura Vista Andheri West stands as a landmark project offering an elevated lifestyle in the heart of Mumbai.
Bharat Aura Vista Andheri Amenities
- Gym
- Kids Play area
- Swimming Pool
- Indoor Games
Bharat Aura Vista Andheri Connectivity
Infiniti Mall - 1.3 Km
Western Express Highway - 3.6 km
Lower Oshiwaa metro station - 400 m
Bharat Aura Vista Possession
Rera Possession : January 2029
Target Possession : January 2028
Bharat Aura Vista Carpet area & Floor Plan
2 BHK - 711 Sq.ft
3 BHK - 976 Sq.ft
Bharat Aura Vistas floor plan
Tower floor plan will have 6 flats 4 lifts & 2 staircases on each floor
Aura Vistas Prices & its details can be found in the price section & Bharat Aura Vistas Andheri West brochure can be downloaded from the link mentioned below. Project has been praised by the home buyers & Bharat Realty Andheri West review is 4 out of 5 from over all the clients who have visited the site.
Book your dream home today & get the best offer, Enquiry us !!
| Type | Carpet Area | Price |
|---|---|---|
| Investing In The Best Location | ||
| 2 BHK | 771 Sq.ft. | ₹
3.11 Cr* Onwards |
Payment Plan 
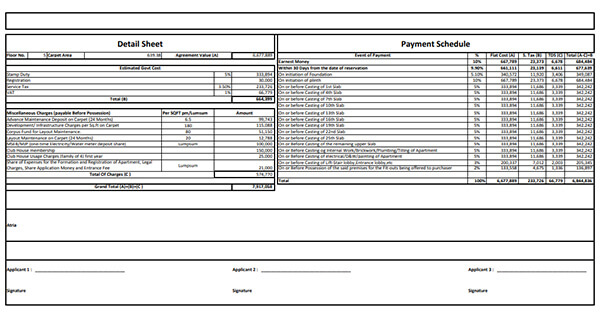
Download CostSheet 
Site & Floor Plan
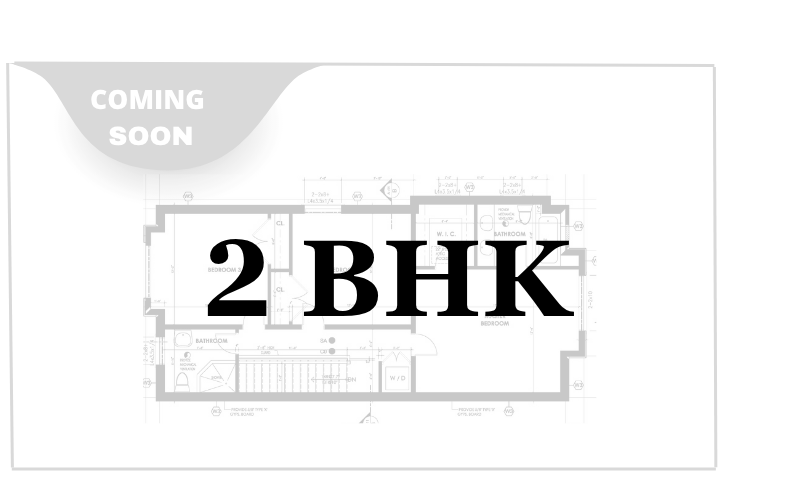
2 BHK
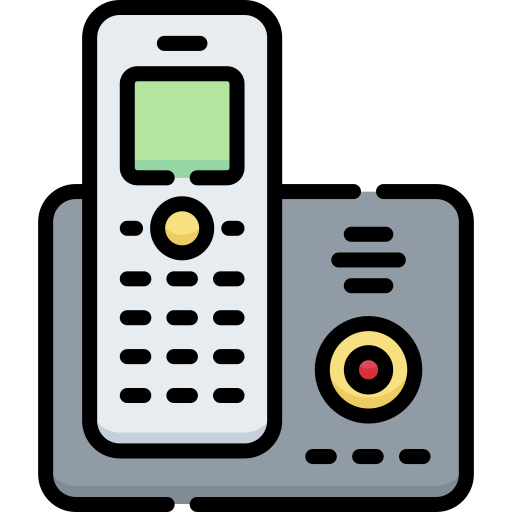 Intercom
Intercom
 Power Backup
Power Backup
 Library
Library
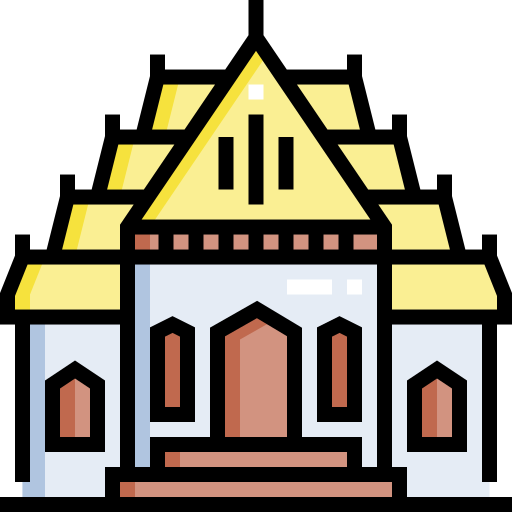 Temple
Temple
 Skating
Skating
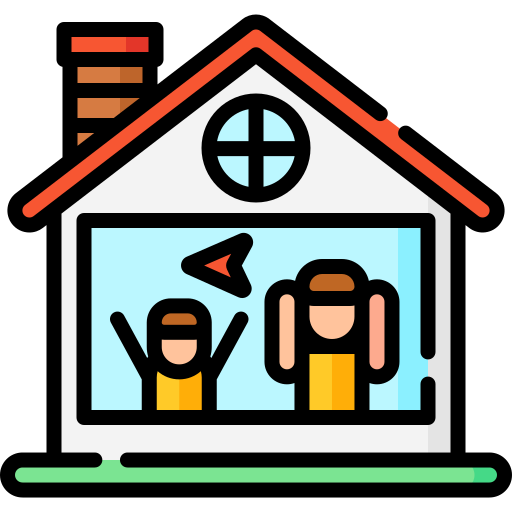 Clubhouse
Clubhouse
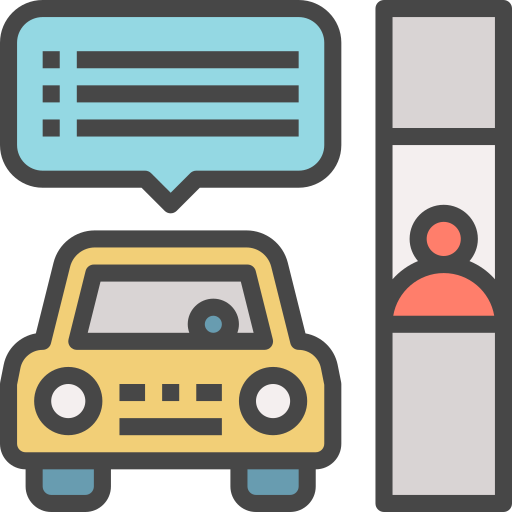 Visitor Parking
Visitor Parking
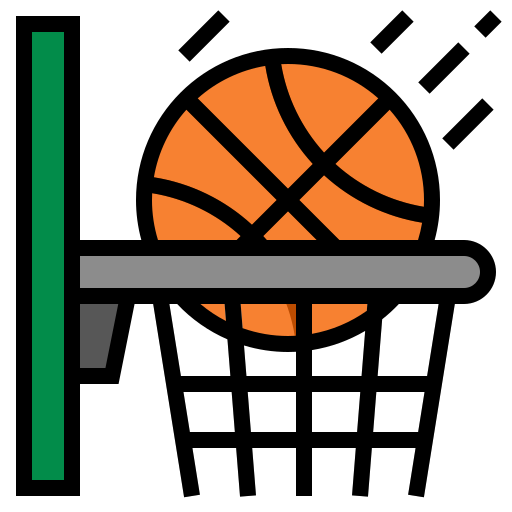 Basketball Court 1
Basketball Court 1
 kids play area
kids play area
 Swimming Pool
Swimming Pool
Gallery
Andheri West is distinct from its eastern counterpart in a number of respects. Andheri East has a lot of industrial exposure and good connections, but it lacks fundamental structure and organisation, which Andheri West has. The western part of this area is known for its lush greenery and tranquil atmosphere, making it a popular real estate choice. Andheri West is mostly a residential area with a variety of amenities to meet the requirements of its people.
About Bharat Agri fertilizer & Realty Ltd
With 20 years of delivering supremacy, Bharat Auravistas is renowned in carving lasting legacies and legendary landmarks that redefine lifestyles. With a commitment to excellence and decades of expertise, we bring you homes that reflect our passion for quality, innovation, and customer satisfaction.


 Overview
Overview Costing
Costing Site & Floor Plan
Site & Floor Plan Amenities
Amenities Location
Location Virtual Visit
Virtual Visit





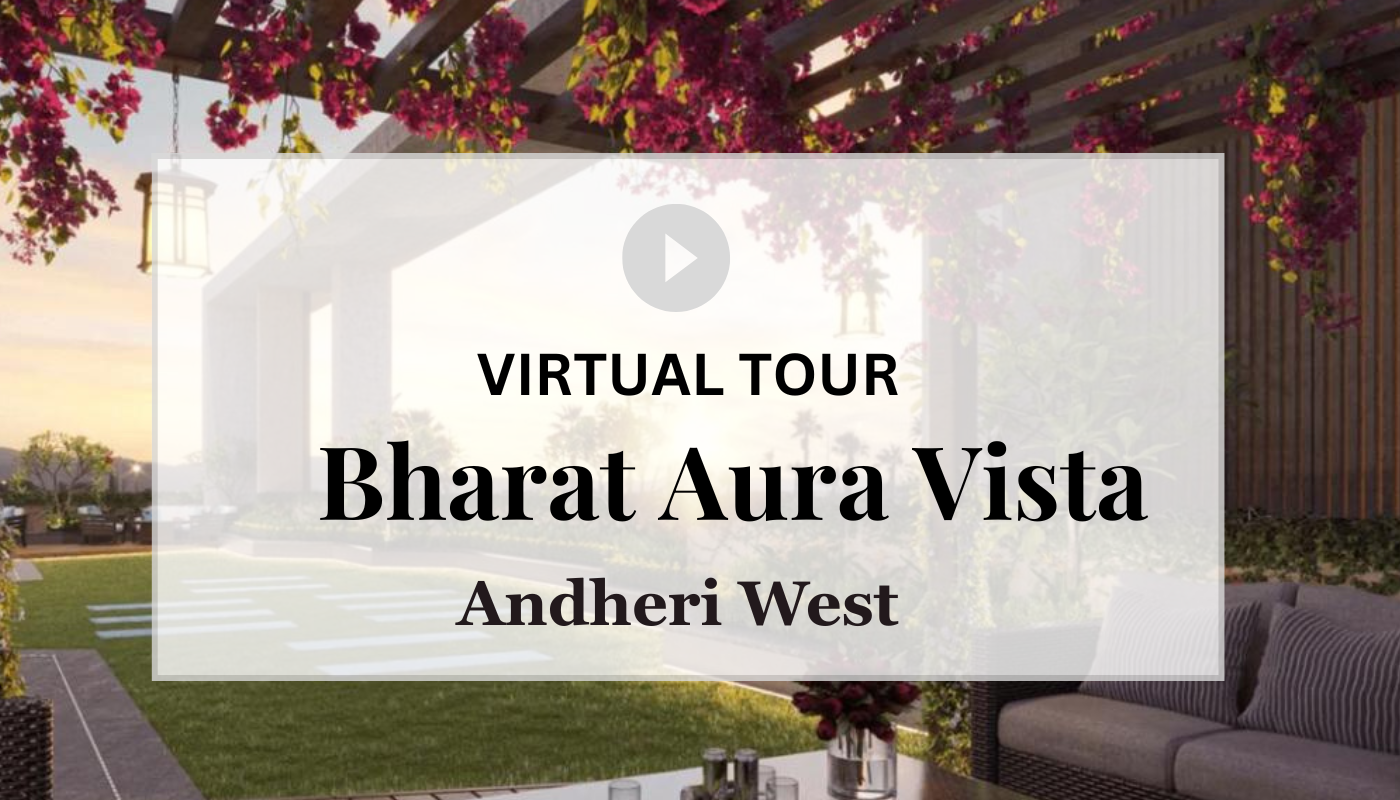

 Enquire
Enquire