Project Overview
Godrej Aqua Vista, Keshav Nagar Pune is a premium riverside residential project located in the serene locale of Keshav Nagar, Pune. This luxury development by Godrej Properties offers meticulously designed 2 and 3 BHK apartments, catering to modern lifestyle needs with elegance and comfort. The project spans a thoughtfully planned layout with open green spaces and breathtaking river views, ensuring a perfect blend of nature and urban convenience.
The Godrej Aqua Vista Pune price is competitive for the location, offering excellent value with high-end specifications and smart home features. Residents can enjoy a host of world-class facilities, making everyday living truly indulgent. Godrej Aqua Vista,, Keshav Nagar Pune amenities include a grand riverside clubhouse, infinity swimming pool, spa, yoga deck, co-working lounge, EV charging stations, multipurpose courts, landscaped gardens, kids’ play area, and a well-equipped gym.
In terms of Godrej Aqua Vista Pune connectivity, the project enjoys excellent access to major areas of East Pune like Kharadi, Magarpatta, and Koregaon Park. It is well-connected to educational institutions, healthcare centers, shopping malls, and business hubs. The proximity to Hadapsar Railway Station and Pune International Airport further enhances its strategic location.
For homebuyers seeking luxury, location, and lifestyle in one package, the Godrej Aqua Vista Pune brochure offers comprehensive details about floor plans, specifications, and payment plans to help make an informed decision.
Godrej Aqua Vista Keshav Nagar Project Amenities
- Indoor Games
- Swimming Pool
- Banquet Hall
- Gym
- CCTV Camera
- High Speed Lift
Godrej Aqua Vista Keshav Nagar Project Connectivity
- The Orbis School - 1.5 Km
- Hadapsar Railway Station - 3.3 Km
- Amanora Mall - 3.7 Km
- Eon It Park Pune - 4 Km
Godrej Aqua Vista Keshav Nagar Project Carpet area
Carpet Area & Floor Plan
Godrej Aqua Vista Keshav Nagar project has 2BHK,3BHK residences with -
2BHK - (727 to 757) sqft
3BHK - 975 sqft
Godrej Aqua Vista Possession -
Rera Possession - March 2031
Target Possession - December 2029
Godrej Aqua Vista Floor Plan
Godrej Aqua Vista floor plans
Project Tower A floor plan will have 6 flats, 2 lifts & 2 staircases on each floor & Style are different
Godrej Aqua Vista Maintenance Charges
Godrej Aqua Vista Pune Project maintenance varies with the configuration and the carpet area which are as follows -
2BHK - Rs (2900 - 3000) Per Month
3BHK - Rs 3900 Per Month
Godrej Aqua Vista Keshav Nagar price & its details can be known at the price section & Godrej Aqua Vista Keshav Nagar brochure can be downloaded from the link mentioned below. Project has been praised by the home buyers & Godrej Properties Keshav Nagar reviews is 4 out of 5 from over all the clients who have visited the site.
Book your dream home today & get the best offer, Enquiry us !
| Type | Carpet Area | Price |
|---|---|---|
| Investing In The Best Location | ||
| 2 BHK | 727 sqft | ₹
96.99 Lacs All In |
| 2 BHK | 757 sqft | ₹
97.99 Lacs All In |
| 3 BHK | 975 sqft | ₹
1.37 Cr All In |
Payment Plan 
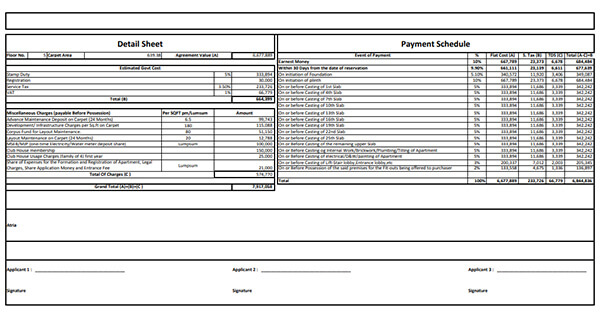
Download CostSheet 
Site & Floor Plan
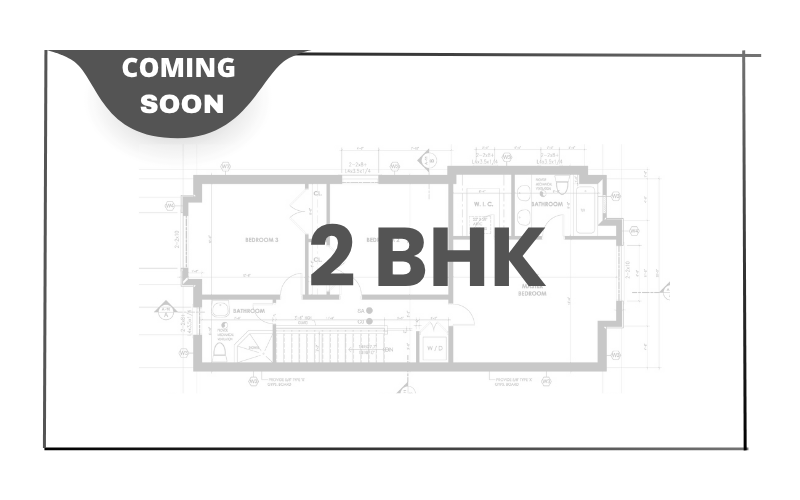
2 BHK
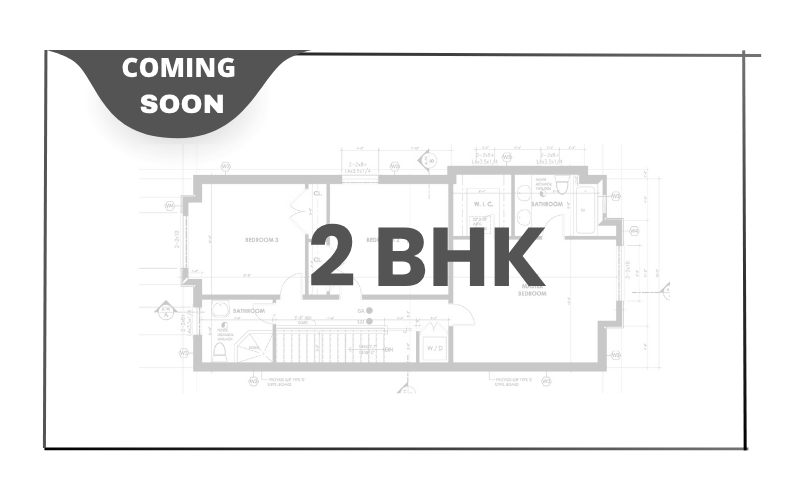
2 BHK
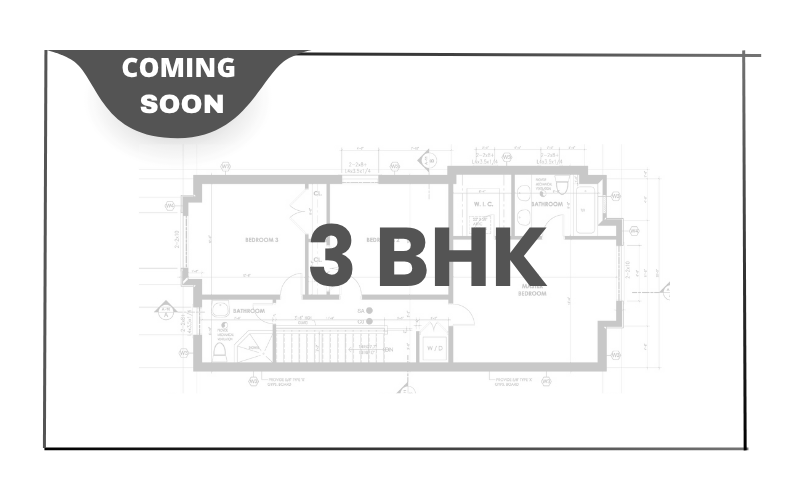
3 BHK
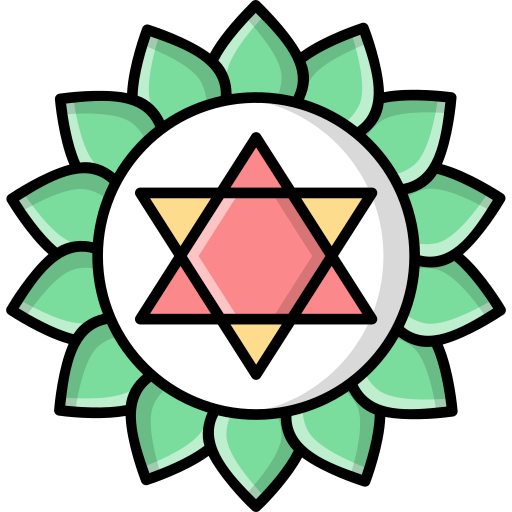 Vastu Compliant
Vastu Compliant
 Library
Library
 Mini Theatre
Mini Theatre
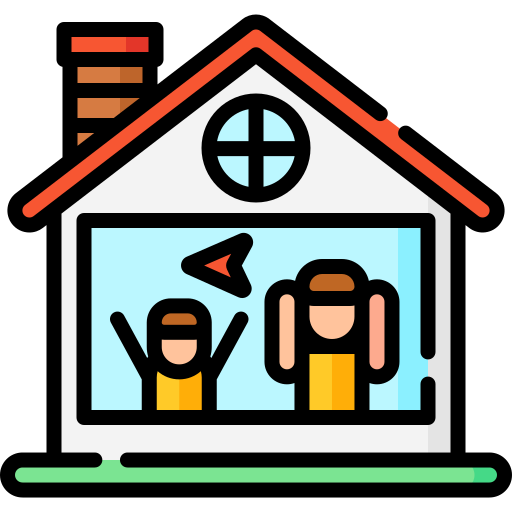 Clubhouse
Clubhouse
 Skating
Skating
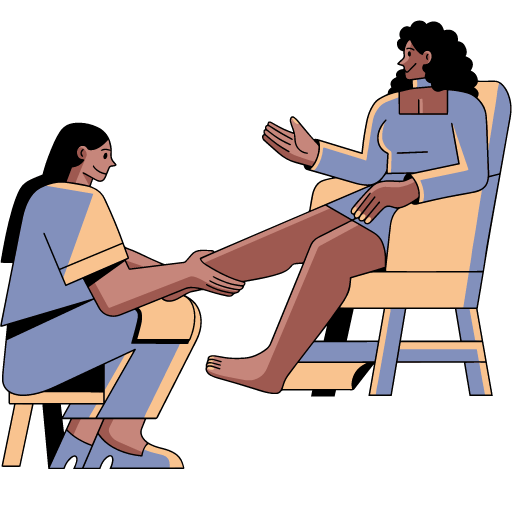 Spa
Spa
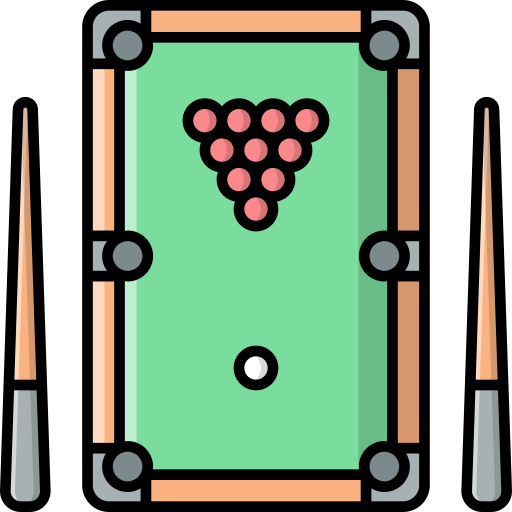 Pool Table
Pool Table
 yoga
yoga
 jogging
jogging
 cafeteria
cafeteria
Gallery
Godrej Aqua Vista Keshav Nagar is a premium riverside residential project located in the serene neighborhood of Keshav Nagar, Pune. Nestled along the banks of the Mula-Mutha River, the project offers a peaceful yet well-connected lifestyle with close proximity to major hubs like Kharadi, Magarpatta, EON IT Park, and Koregaon Park. Residents enjoy excellent connectivity via Mundhwa Road, Manjri Road, and easy access to Pune Airport and the railway station, all within a 10 km radius. The location is enriched with essential conveniences such as reputed schools, hospitals, shopping centers like Seasons Mall, and entertainment zones, making everyday living seamless and comfortable.
About godrej properties
For those who prefer exploring from the comfort of their home, Godrej Aqua Vista provides a fully immersive virtual experience. Interested buyers can schedule live virtual presentations and walkthroughs of sample flats and project layouts. These online tours include detailed insights into the project’s master plan, floor plans, and premium amenities such as the riverside clubhouse, infinity-edge pool, co-working spaces, and wellness zones. This digital experience ensures that homebuyers get a realistic and transparent view of their future home without physically visiting the site.


 Overview
Overview Costing
Costing Site & Floor Plan
Site & Floor Plan Amenities
Amenities Location
Location Virtual Visit
Virtual Visit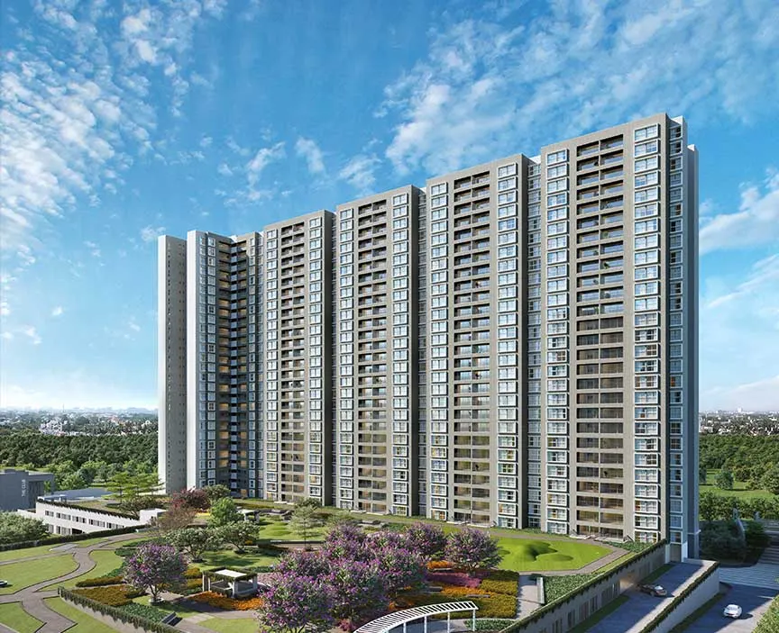
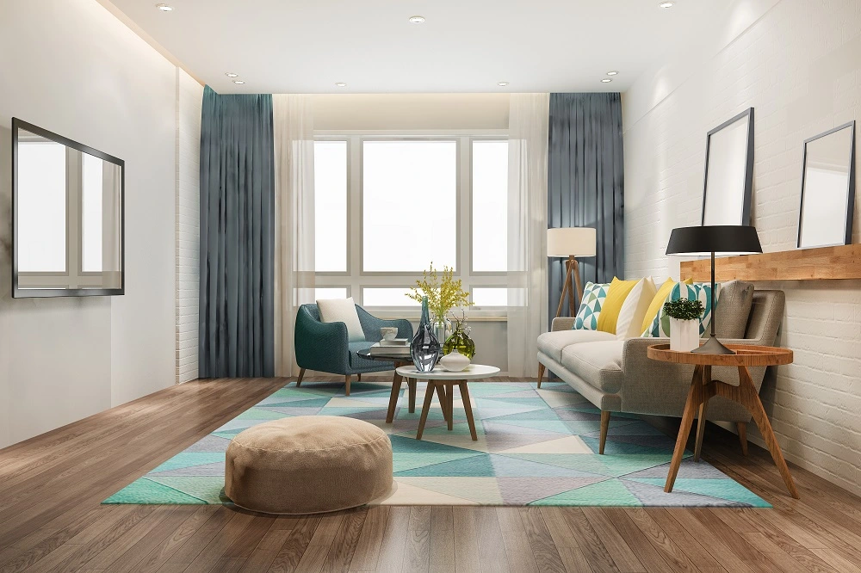
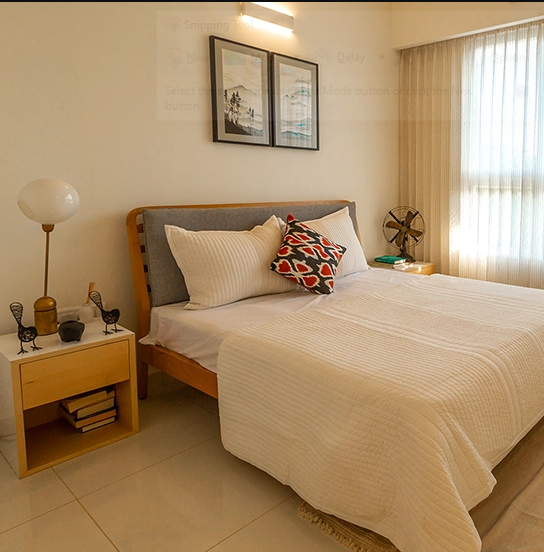
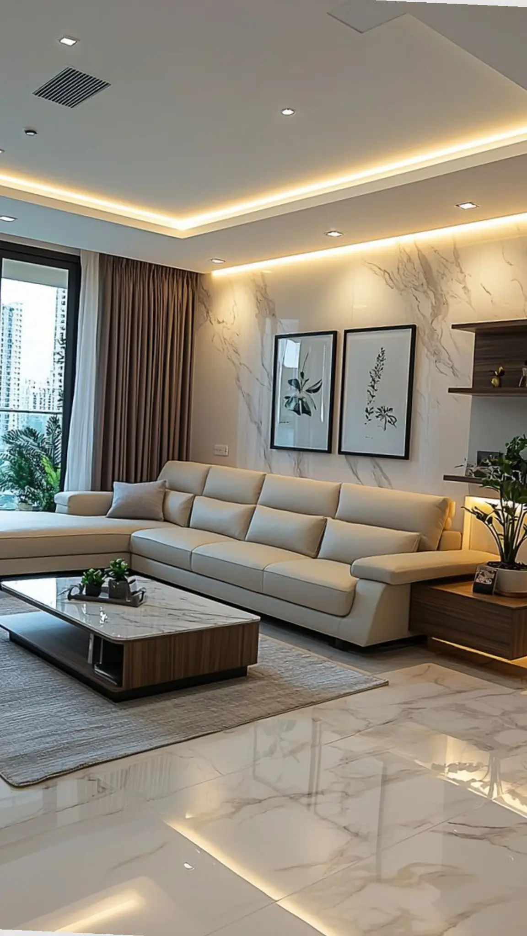
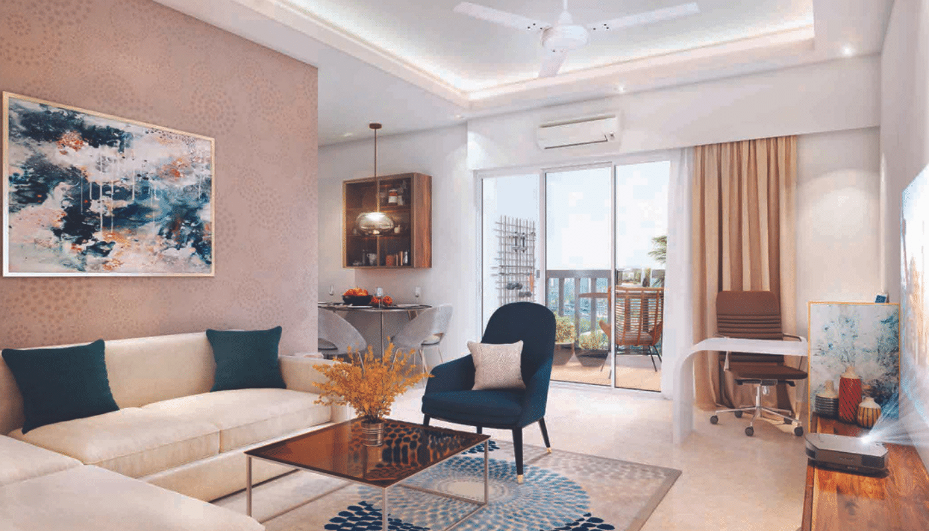
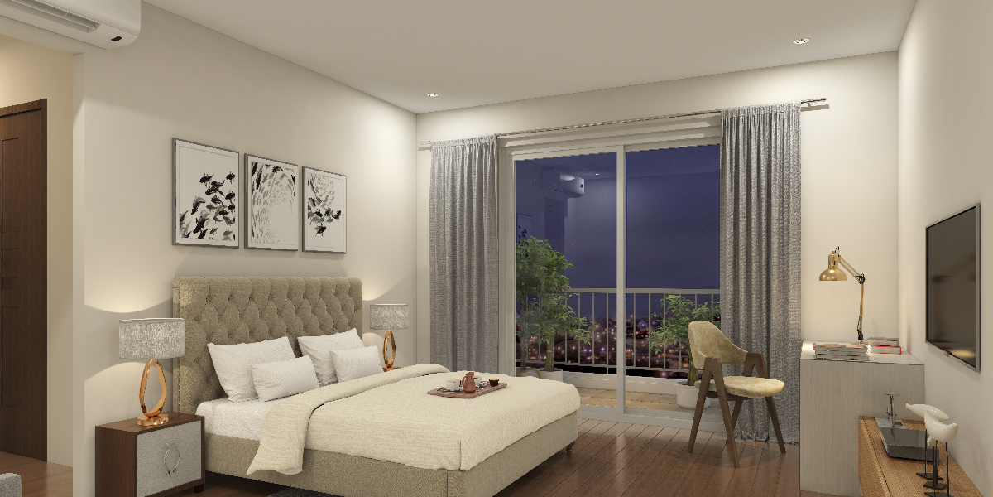
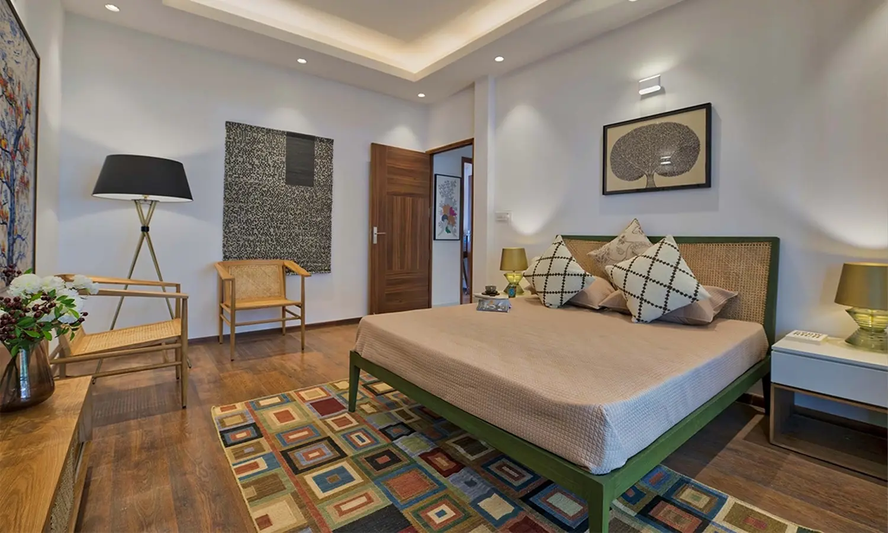
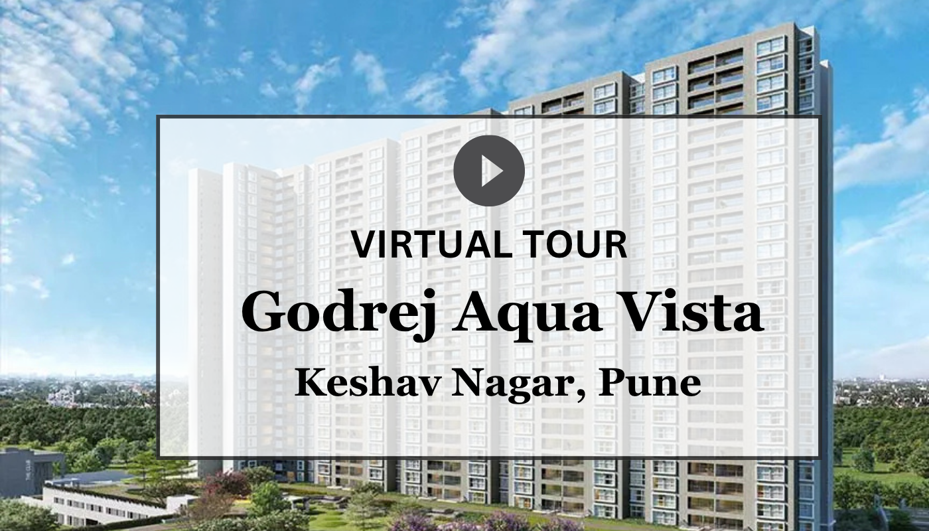

 Enquire
Enquire