Experience luxury living at Kalpataru Primera Thane, featuring thoughtfully designed 2 & 3 BHK homes with world-class amenities. Strategically located, it offers seamless connectivity and a premium lifestyle. Explore Kalpataru Primera reviews to see why it stands out. Get the latest Kalpataru Primera price details and download the Kalpataru Primera brochure for a complete overview. Visit the Kalpataru Primera address to witness your dream home come to life. Kalpataru Primera will be constructed on 2.44 acres of land parcel, 2 towers with 2B+G+7P+40 floors having 2 BHK premium residences.
|| Kalpataru Primera Thane Amenities ||
Indoor Games
Swimming Pool
Yoga Room
Pool Deck
Kids Pool
Creche
Multipurpose Sports Court
Amphitheatre Seating
Gymnasium
|| Kalpataru Primera Thane Connectivity ||
Thane Railway Station - 21 Min
NH 48 - 15 Min
Eastern Express Highway - 17 Min
D.A.V. Public School - 16 Min
S.S. Hospital & Research Centre - 27 Min
Viviana Mall - 13 Min
Kalpataru Group Primera Balkum Pada Parking -
Project has three types of car parking facilities
1) Basement
2) Podium
3) Ground
Carpet Area & Floor Plan
Kalpataru Primera Balkum Pada project has 2BHK premium residences with -
2BHK - (473 - 695) sqft
Kalpataru Primera floor plan
Tower floor plan will have 8 flats 5 lifts & 2 staircase on each floor.
P51700055574 RERA No.
December 2028 Target Possession
December 2029 RERA Possession
| Type | Carpet Area | Price |
|---|---|---|
| Investing In The Best Location | ||
| 2 BHK | 538 sq.ft. | ₹
₹ 1.25 Cr* Onwards |
| 3 BHK | 920 sq.ft. | ₹
₹ 2.04 Cr* Onwards |
| 4 BHK | 1753 sq.ft. | ₹
₹ 4.26 Cr* Onwards |
Payment Plan 
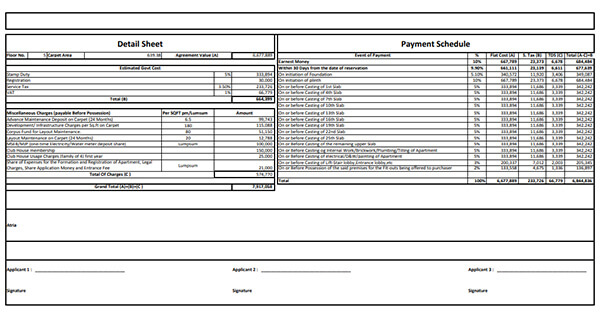
Download CostSheet 
Site & Floor Plan
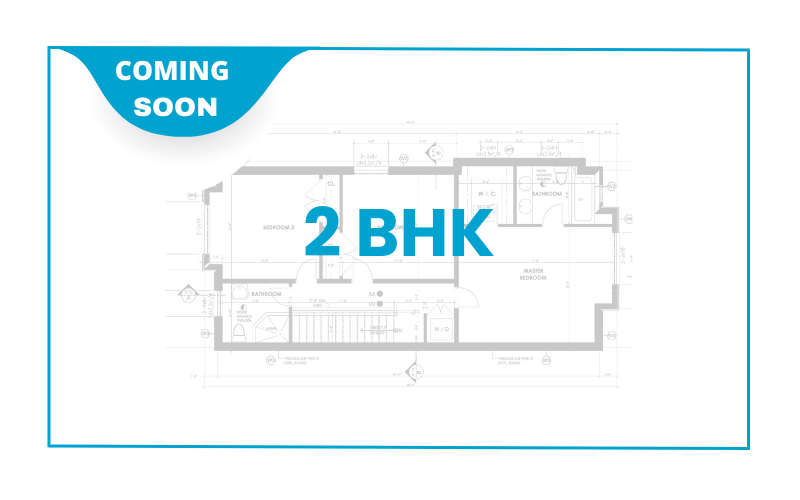
2 BHK
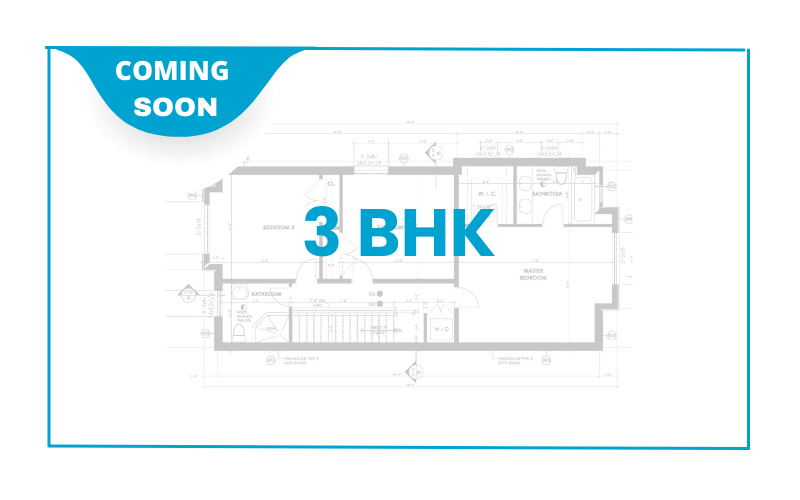
3 BHK
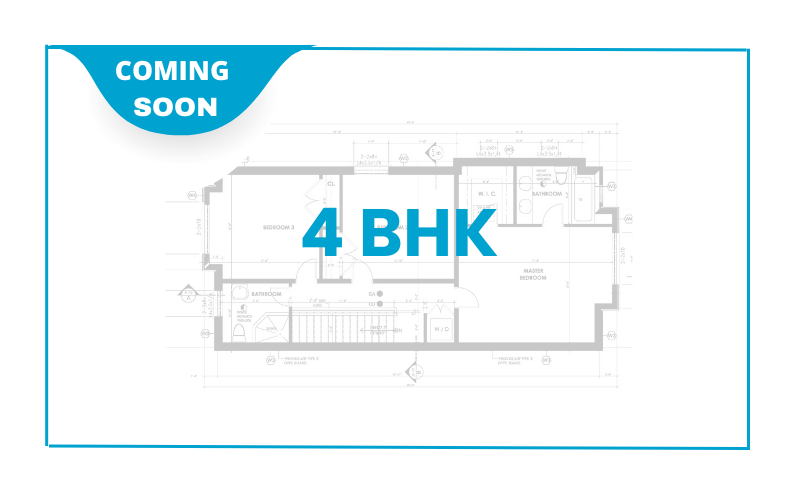
4 BHK
 Swimming Pool
Swimming Pool
 jogging
jogging
 kids play area
kids play area
 Multipurpose Hall
Multipurpose Hall
 gym
gym
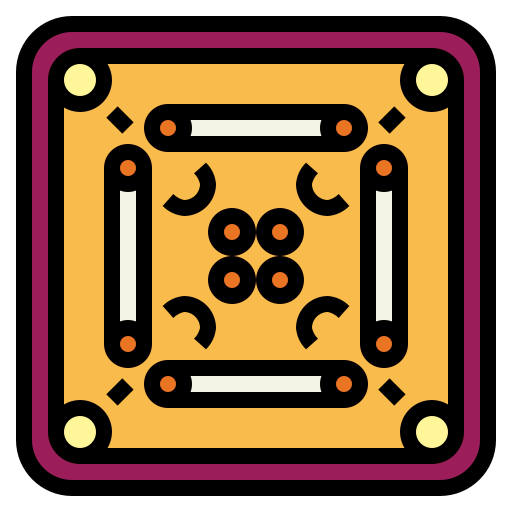 Indoor Games
Indoor Games
 Amphitheatre
Amphitheatre
 Basketball Court
Basketball Court
Gallery
Kalpataru Parkcity is situated in Kolshet road of Thane West. Kolshet road equipped with sound infrastructure and seamless connectivity, has witnessed consistent growth as a residential destination in Thane. It is located in the north eastern part of the city, and is 5.9 km away from Thane station, making it very convenient for the people residing here. kalpataru park city kolshet road is one of the most prominent roads connecting Eastern Express Highway with Western Express Highway, and acts as a bypass to the Ghodbunder road.
About Kalpataru Group
Founded in 1969, Kalpataru Limited has transformed the skyline of multiple cities in India. The firm has developed an excellent range of residential townships, gated communities, and commercial spaces. Its properties are spread across 9 cities, with the most popular ones being Mumbai, Pune, Lonavala, Noida, Hyderabad, and Indore. Futuristic yet environmentally woke in its design strategy, Kalpataru Limited has garnered esteemed awards over the course of 50 years in the industry.


 Overview
Overview Costing
Costing Site & Floor Plan
Site & Floor Plan Amenities
Amenities Location
Location Virtual Visit
Virtual Visit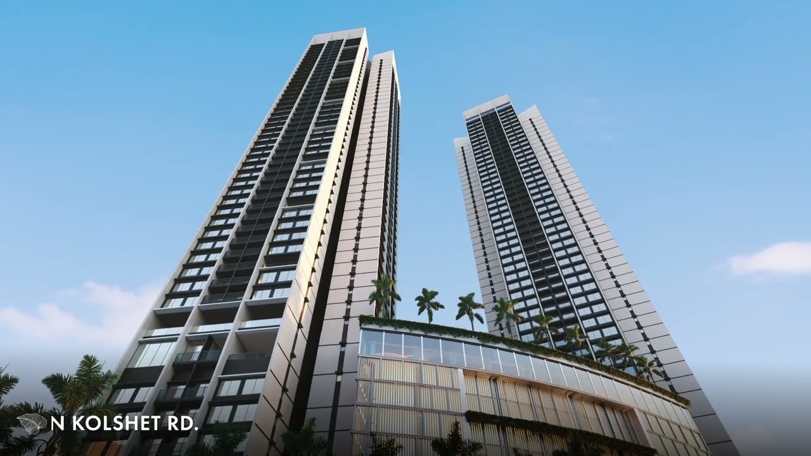
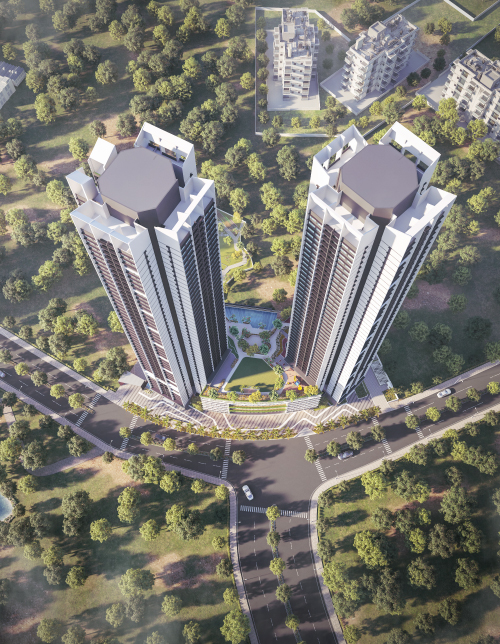
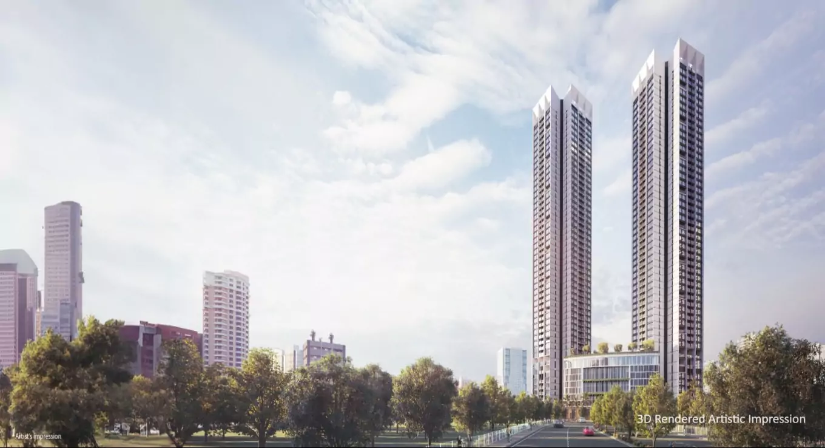
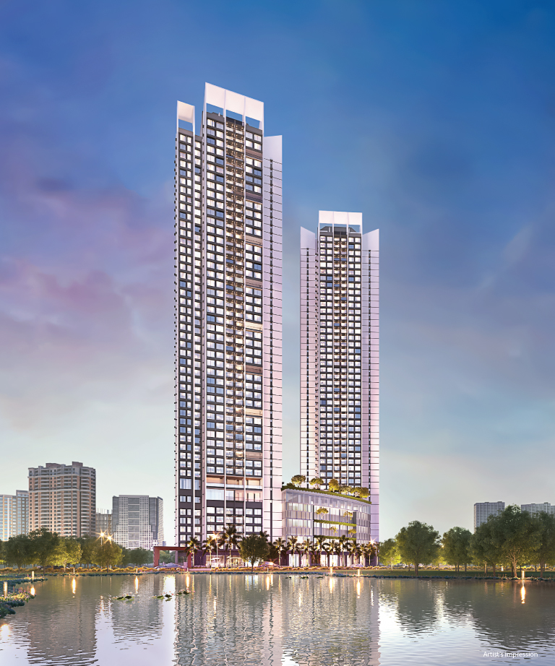



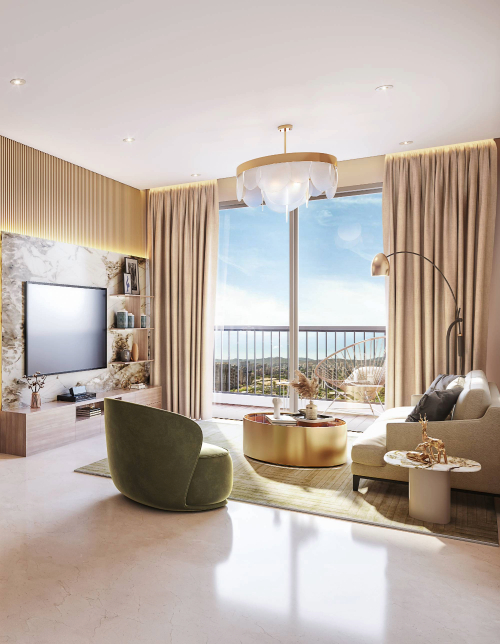
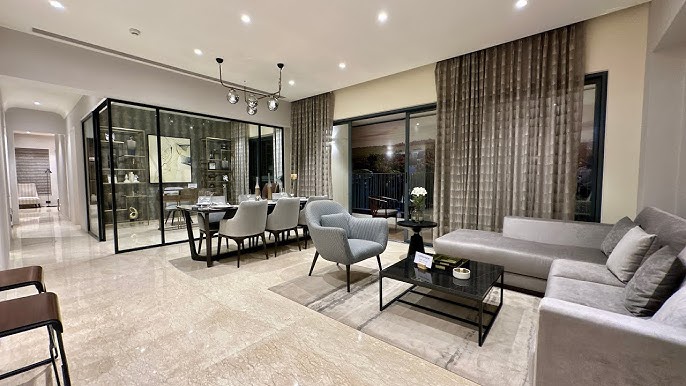
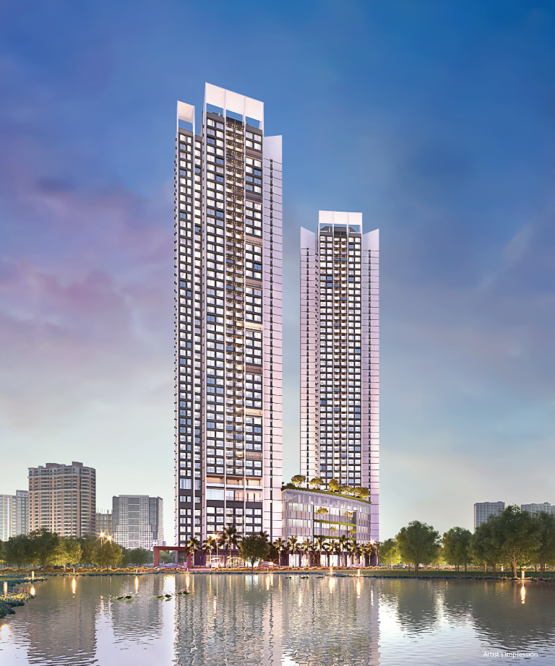
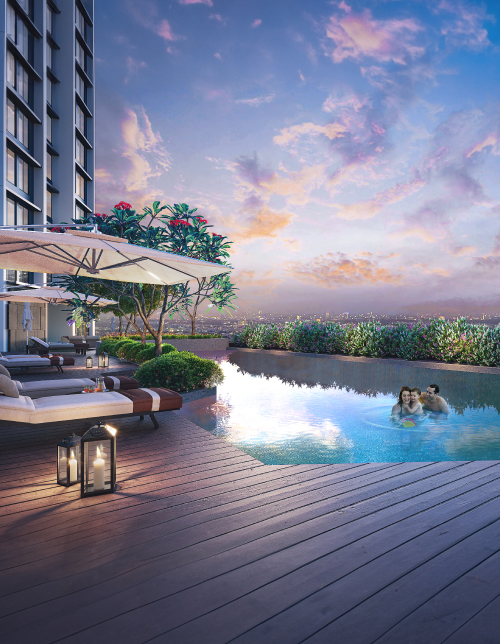
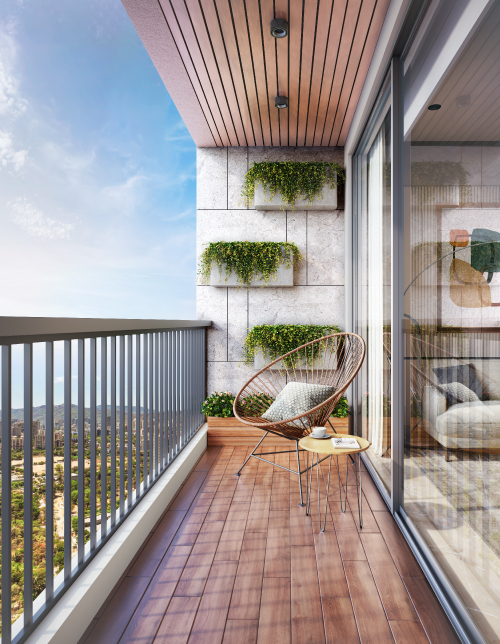
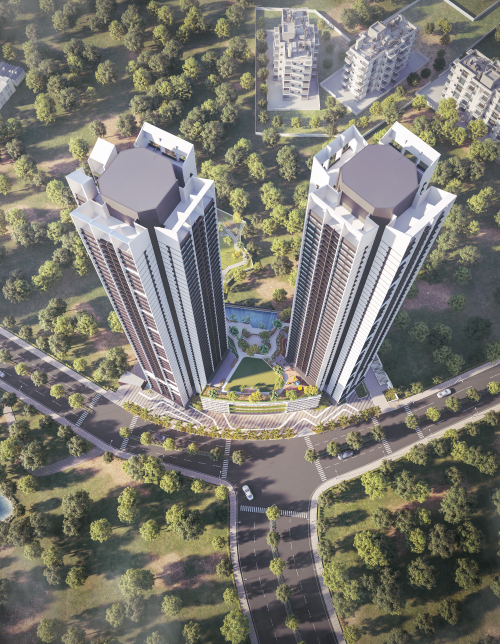
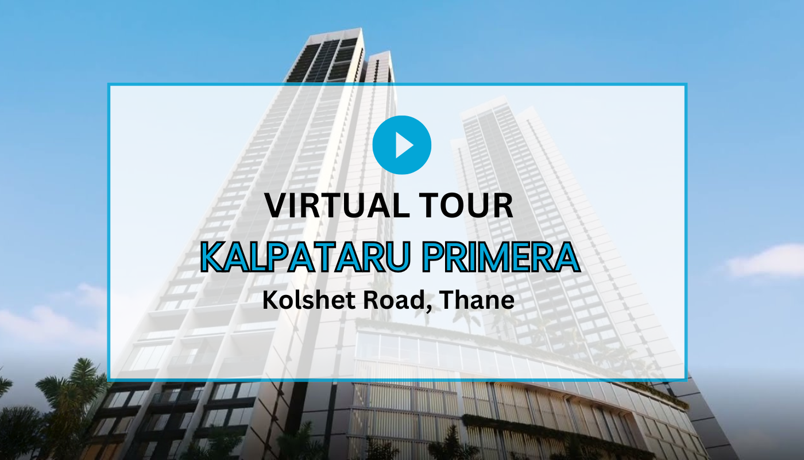

 Enquire
Enquire

