Project Overview : L&T Green Reserve Project Details
L&T Green Reserve is an exclusive residential development thoughtfully designed to blend luxury with nature, offering a serene lifestyle amidst lush green surroundings. Strategically located in Pune, the project stands out with its premium architecture, world-class planning, and eco-friendly features that redefine modern living. With a focus on sustainability, spacious layouts, and elegant design, L&T Green Reserve ensures a perfect balance between comfort and convenience for families.
The L&T Green Reserve price is attractively planned to cater to discerning homebuyers seeking value and luxury. Potential buyers can easily explore the LnT Green Reserve Broucher for detailed insights into floor plans, layouts, payment schemes, and project highlights. The project boasts state-of-the-art L&T Green Reserve Amenities such as a clubhouse, landscaped gardens, swimming pool, gymnasium, sports courts, jogging tracks, and dedicated children’s play zones, ensuring a holistic lifestyle for residents.
Seamless L&T Green Reserve connectivity adds another layer of advantage, with excellent access to prime locations, IT hubs, educational institutes, shopping complexes, and healthcare facilities, making it a sought-after address for urban living. With its premium offerings, eco-conscious design, and superior location, L&T Green Reserve is an ideal choice for those who value luxury and sustainability together.
L&T Green Reserve Project Amenities
- Swimming Pool
- Indoor Games
- Jogging Track
- Kids Play area
L&T Green Reserve Project Connectivity
- Mall of Noida - 9 min
- Sector 83 Metro Station - 17 min
- Max Super Speciality Hospital - 9 min
LNT Green Reserve Project Carpet area
3000 sq.ft to 5700 sq.ft
LNT Green Reserve Project USP Point
- Prime Location*: Sector 128, Noida – part of the Golf Course micro-market, directly on Noida Expressway.
- *Connectivity*:
- Easy access to Delhi via DND & Kalindi Kunj
- Proximity to upcoming *Jewar International Airport*
- Well-connected to IT/Business hubs of Noida & Greater Noida
- *Luxury Living*:
- International architectural design & premium finishes
- Spacious balconies with panoramic views
- State-of-the-art seismic-resistant construction
L&T Green Reserve Floor Plan
45 Habitable Floors
L&T Green Reserve Prices & its details can be found in the price section & L&T Green Reserve brochure can be downloaded from the link mentioned below. Project has been praised by the home buyers & LnT Green Reserve review is 4 out of 5 from over all the clients who have visited the site.
Book your dream home today & get the best offer, Enquiry now
| Type | Carpet Area | Price |
|---|---|---|
| Investing In The Best Location | ||
| 3 BHK | 3,000 sq. ft. | ₹
On Request |
| 4 BHK | 3,600 sq. ft. | ₹
On Request |
| 5 BHK | 5,200 – 5,700 sq. ft. | ₹
On Request |
Payment Plan 
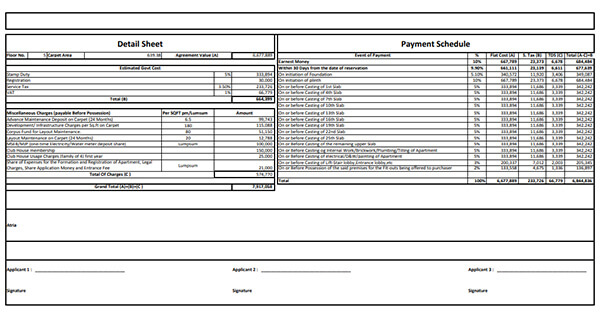
Download CostSheet 
Site & Floor Plan

3 BHK

4 BHK

5 BHK
 Elevators
Elevators
 Lounge
Lounge
 Badminton Court
Badminton Court
 Clubhouse
Clubhouse
 Swimming Pool
Swimming Pool
 Pool Table
Pool Table
 jogging
jogging
 gym
gym
Gallery
L&T Sector 128 is located in one of the most developing zones of Noida, near the Noida-Greater Noida Expressway. This place is well connected with the other parts of Delhi NCR particularly Noida, Greater Noida and Delhi. As Sector 82 is located on the opposite side, and it is quite close to commercial centres, schools, colleges, hospitals, and business and entertainment areas, it provides a blend of commercial and residential facilities.
About LNT Realty
Established in 2011, L&T Realty is the real estate arm of the $21 billion Larsen and Toubro and a trendsetter amidst real estate developers in India. With an extensive portfolio spanning 6.50 mn. square metres (i.e. 70 mn. sqft.) across Residential, Commercial and Retail developments, the company is currently present in Mumbai, Navi Mumbai, NCR, Bengaluru, Hyderabad and Chennai. L&T Realty is committed to creating landmarks of excellence and provding customer delight at every touch point through design innovation and operational excellence.


 Overview
Overview Costing
Costing Site & Floor Plan
Site & Floor Plan Amenities
Amenities Location
Location Virtual Visit
Virtual Visit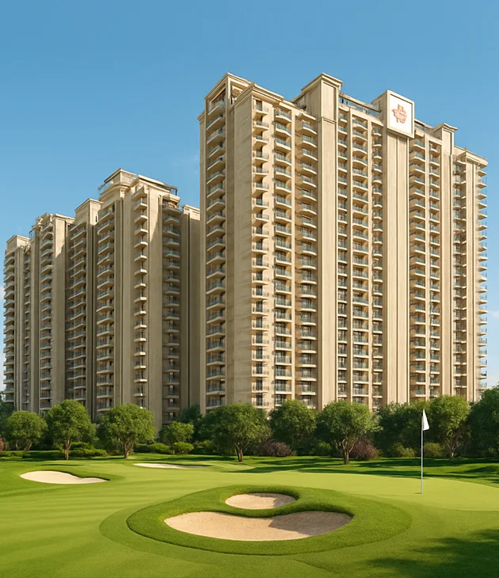
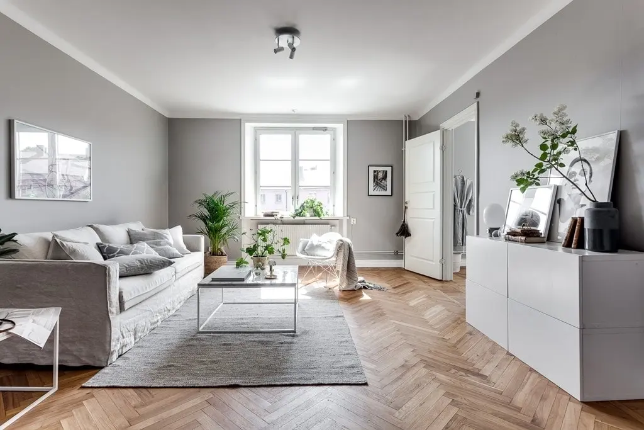
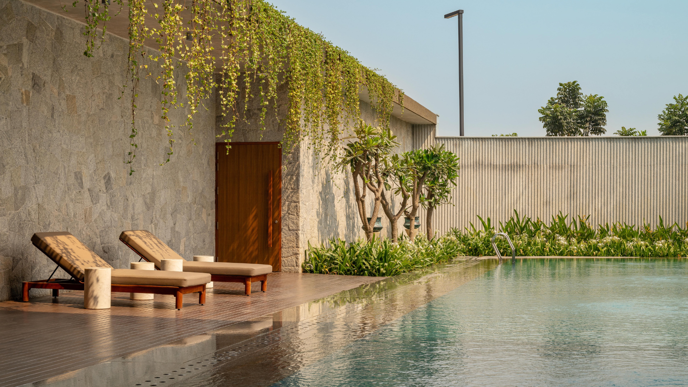
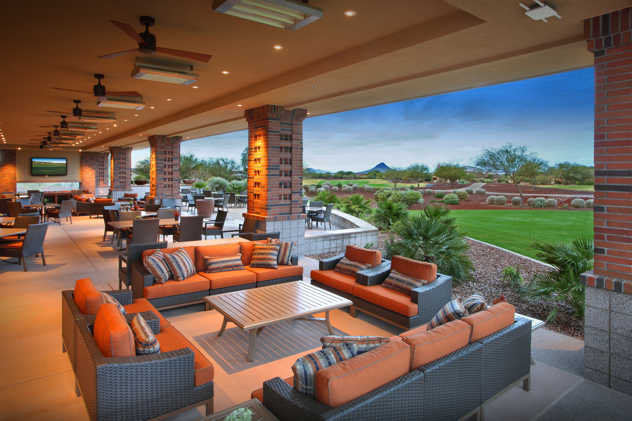
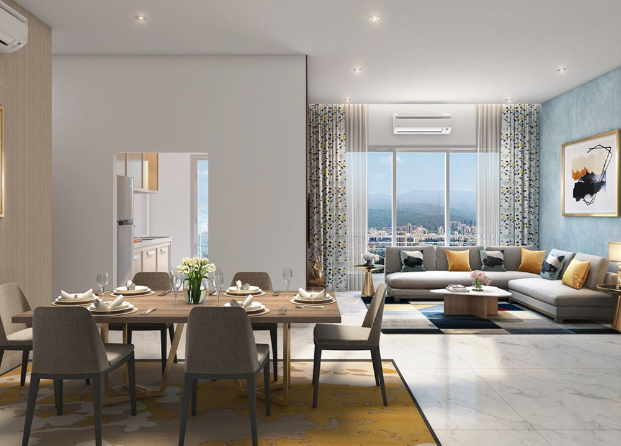
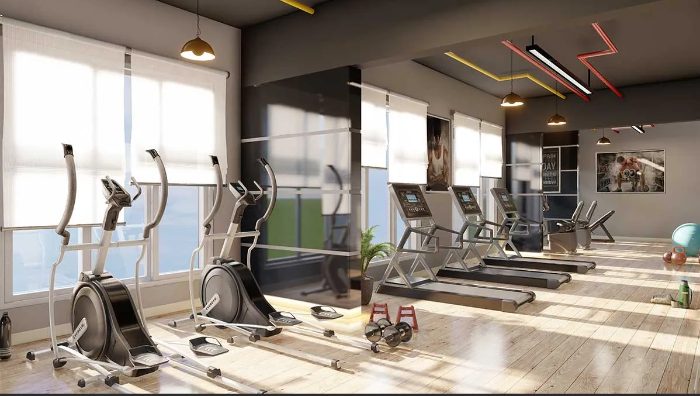
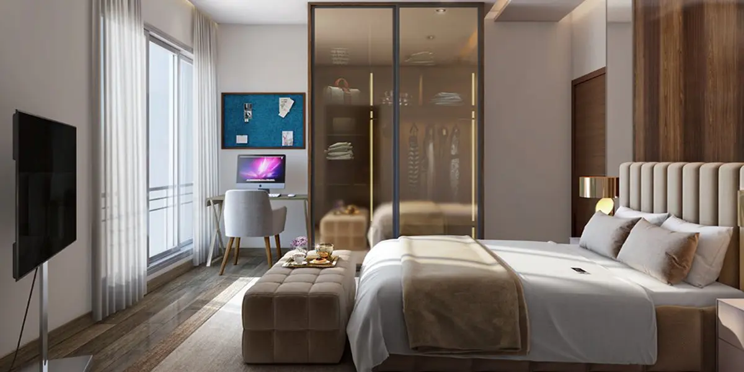
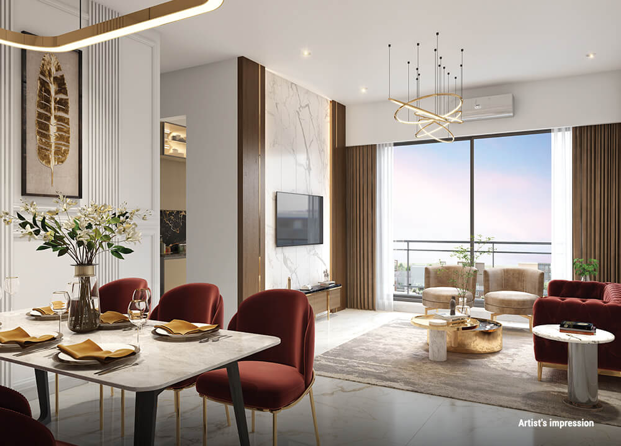
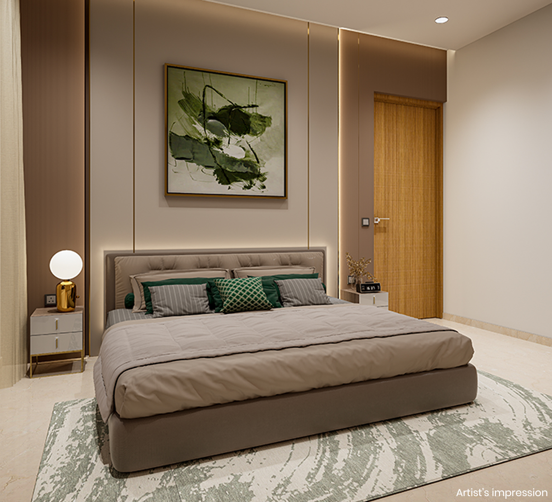
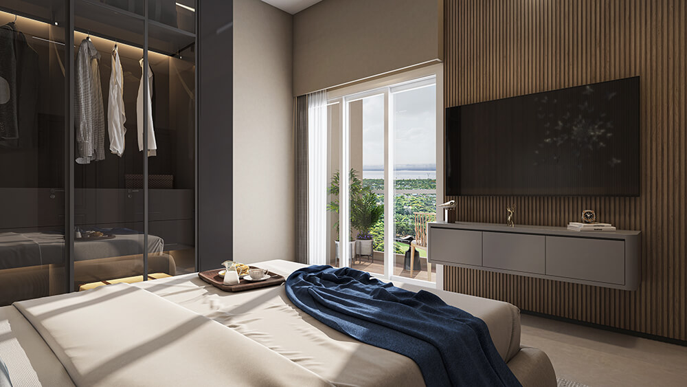
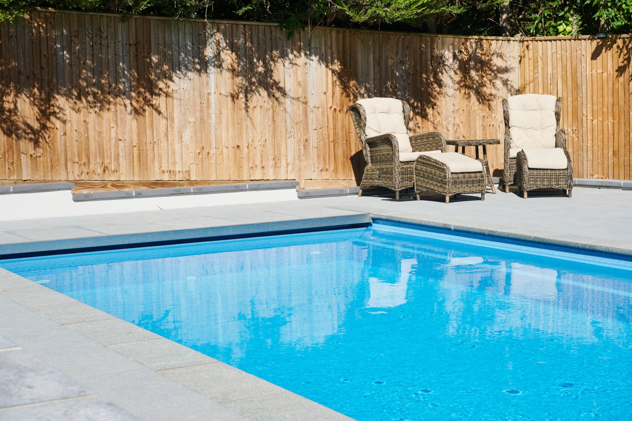

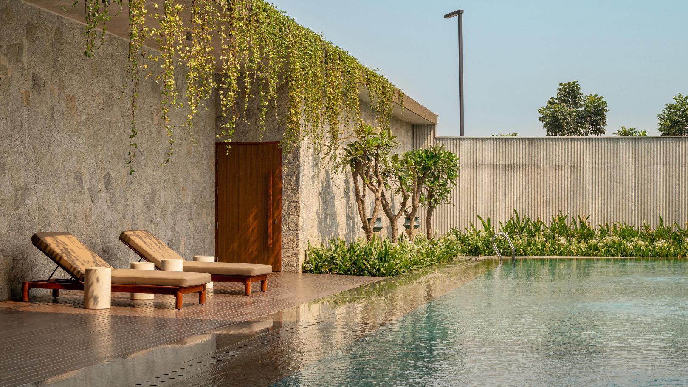
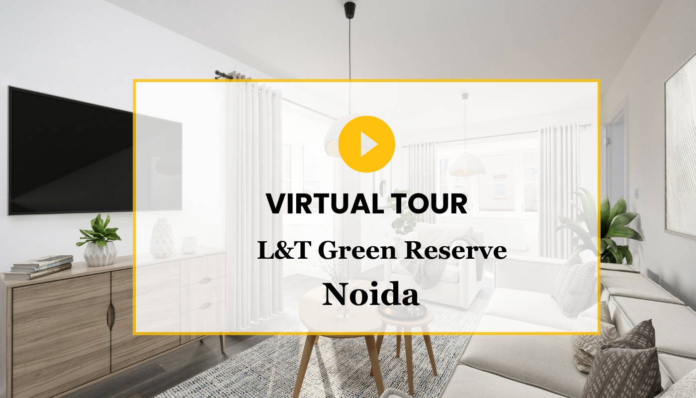

 Enquire
Enquire

