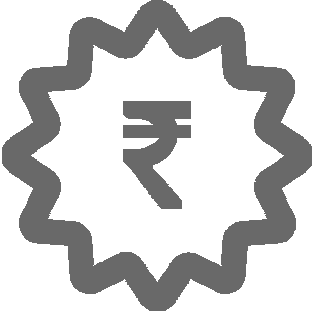Presenting Upper Thane, 1000 Acres forest estate, designed to suit all your needs. This estate is based on the concept to link ‘walk-to-everything’ idea. Upper Thane has 1, 2 and 3 BHK with possession for phase 1 will be on-air by September 2023. Your private haven is flawlessly designed with minimum space wastage. Homes here come with the finest fitments, like flats with high ventilation, French windows for maximum light, 24/7 surveillance and sanitation management. The estate has easy access to the hotspots of Thane via the Mumbai-Nashik highway, upcoming metro line etc.
Each residence comes with views of the garden or tree-lined avenue. Here you will find a 50000 sq. ft+ grand clubhouse, customized pools, multi-purpose courts, retails, 5800 sq. ft. world class gym and much more to savour. Selected residences also offer enchanting views of the meandering Ulhas River. This stretch is set to be the next growth corridor of Thane with multiple infrastructure developments coming up. So, come aboard because this rare opportunity waits along the river.
| Type | Carpet Area | Price |
|---|---|---|
| Investing In The Best Location | ||
| 1 BHK with Deck | 484 Sq.ft. | ₹
₹ 54 Lacs* Onwards |
| 2 BHK with Deck | 572 Sq.ft. | ₹
₹ 65 Lacs* Onwards |
| 2 BHK Ultima with Deck | 660 Sq.ft. | ₹
₹ 75.5 Lacs* Onwards |
| 3 BHK with Deck | 758 Sq.ft. | ₹
₹ 86.5 Lacs* Onwards |
Payment Plan 
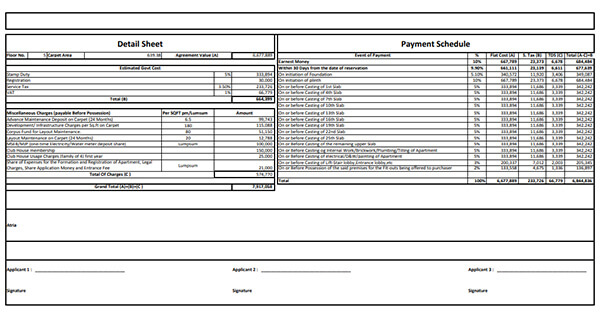
Download CostSheet 
Site & Floor Plan
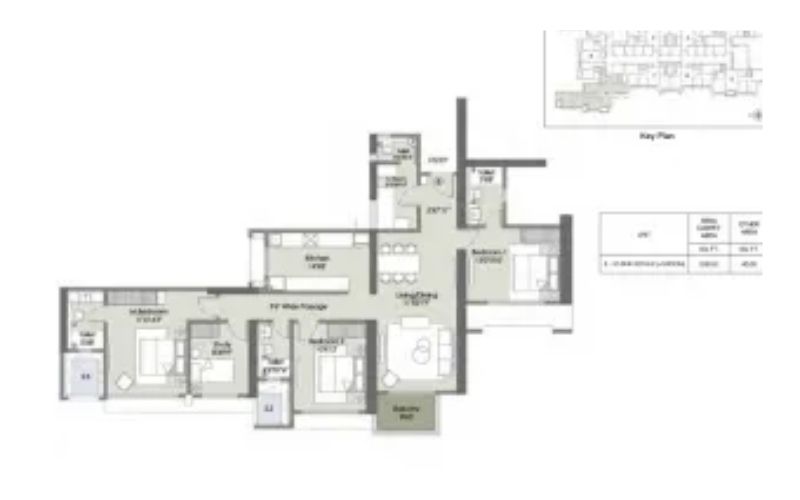
1 BHK with Deck
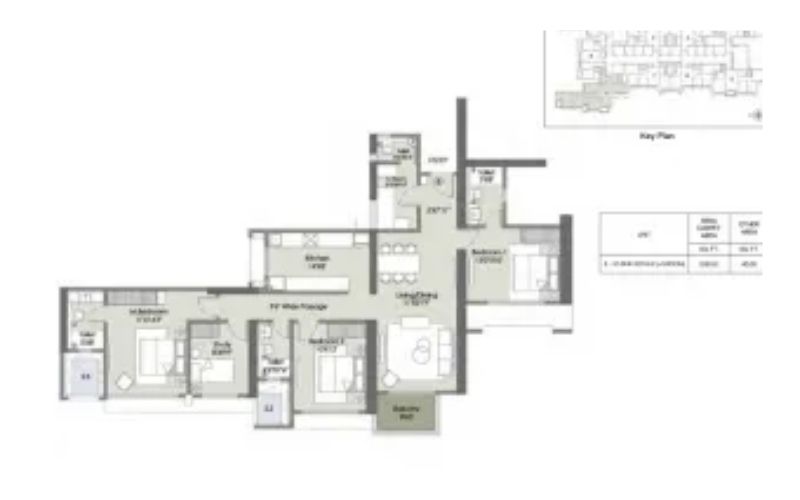
2 BHK with Deck
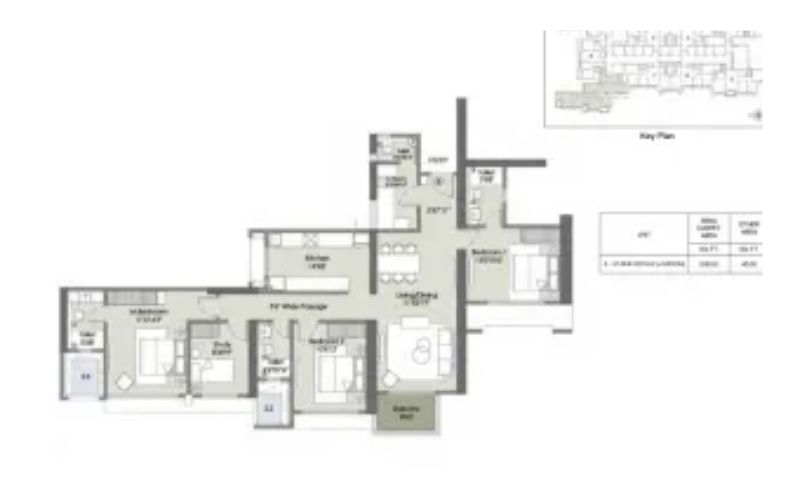
2 BHK Ultima with Deck
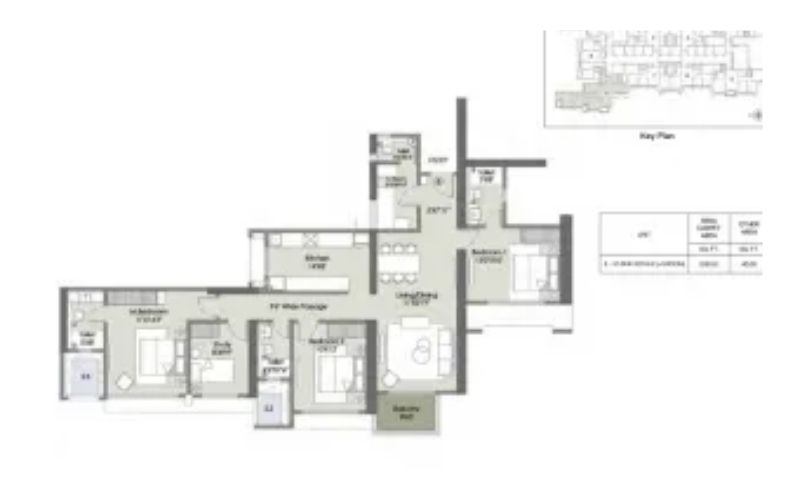
3 BHK with Deck
 Park
Park
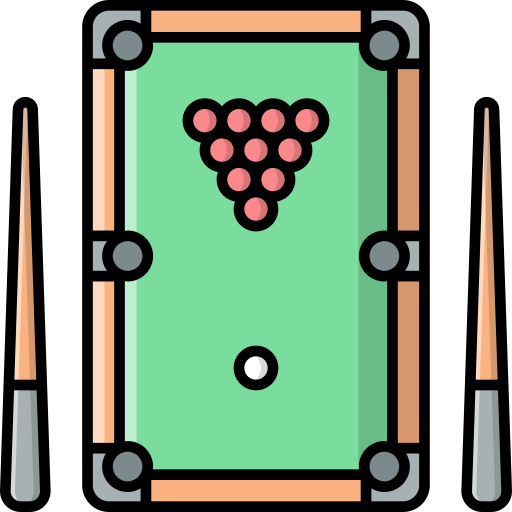 Pool Table
Pool Table
 Swimming Pool
Swimming Pool
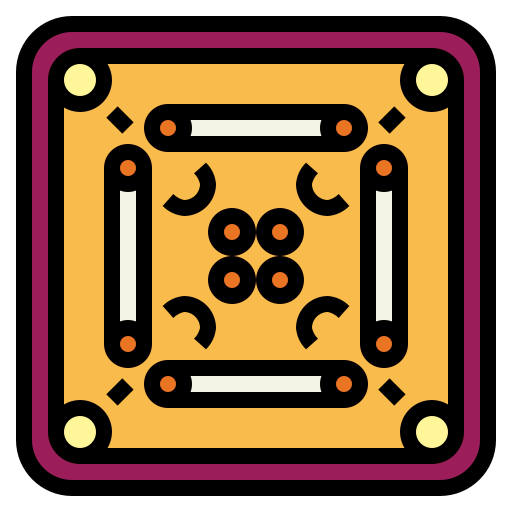 Indoor Games
Indoor Games
 Cricket
Cricket
 Cafeteria 1
Cafeteria 1
 Tennis Court
Tennis Court
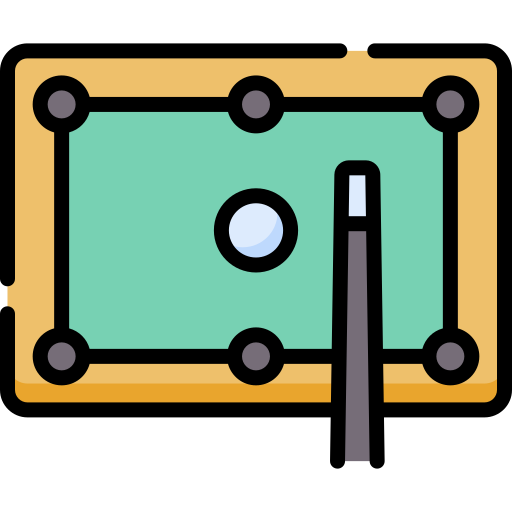 Billiards Table
Billiards Table
 Fire Alarm
Fire Alarm
 CCTV Security
CCTV Security
 Multipurpose Hall
Multipurpose Hall
 jogging
jogging
 yoga
yoga
 kids play area
kids play area
 gym
gym
 skateboarding
skateboarding
Gallery
Prime Central Thane, the destination perfectly located between East and West Thane, has evolved into the Mumbai Metropolitan Region’s finest example of urban planning. It is amongst the first cities to be included in the central government’s Smart City Project, and it has earned the title of Model City by UN-Habitat and the European Commission. In the rare case that you need to step out, you are only 15 minutes away from the hotspots of Thane, MMR’s most advanced suburb. All that you need, around you.
About lodha
At Lodha, our passion is to create landmarks that meet global standards, epitomise the values of our family, and are built on a legacy of trust spanning four decades. We are guided by our vision of ‘Building a Better Life’ and believe that homes transform lives. A home is a springboard for the dreams and aspirations, for living a healthier and fulfilled life. Every one of our developments delivers the highest level of design and craftsmanship...


 Overview
Overview Costing
Costing Site & Floor Plan
Site & Floor Plan Amenities
Amenities Location
Location Virtual Visit
Virtual Visit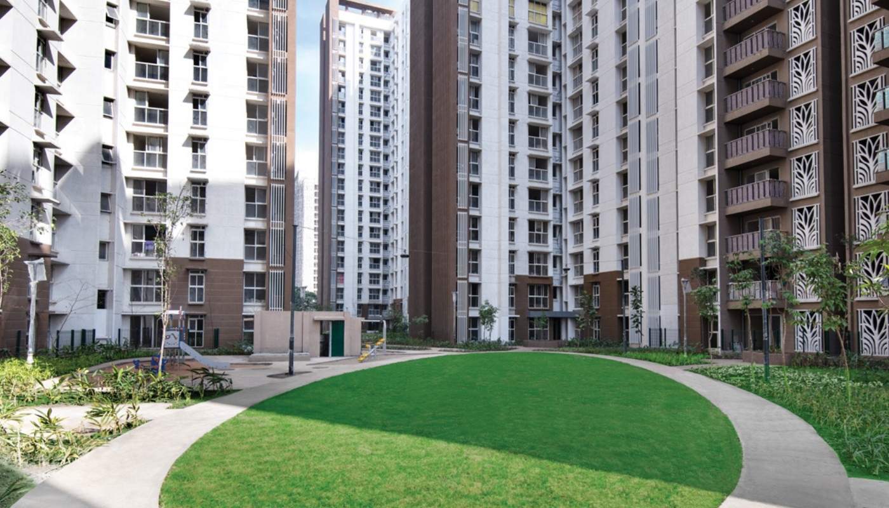
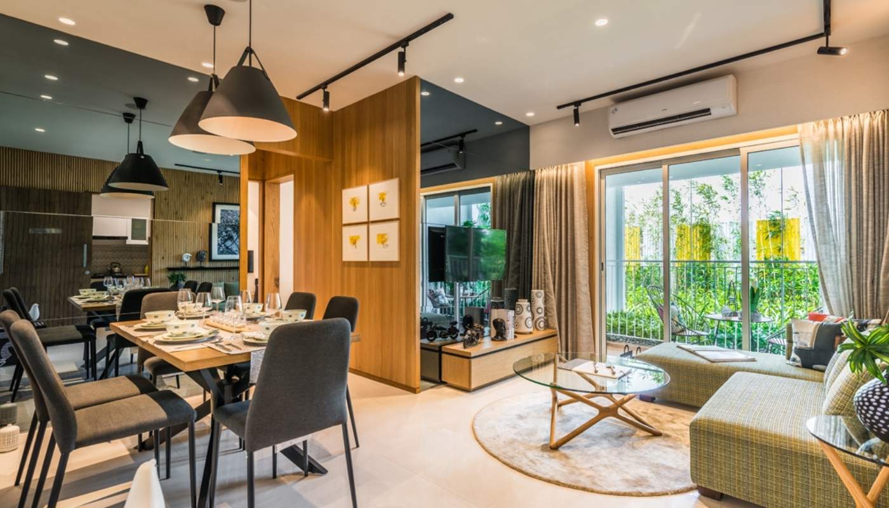
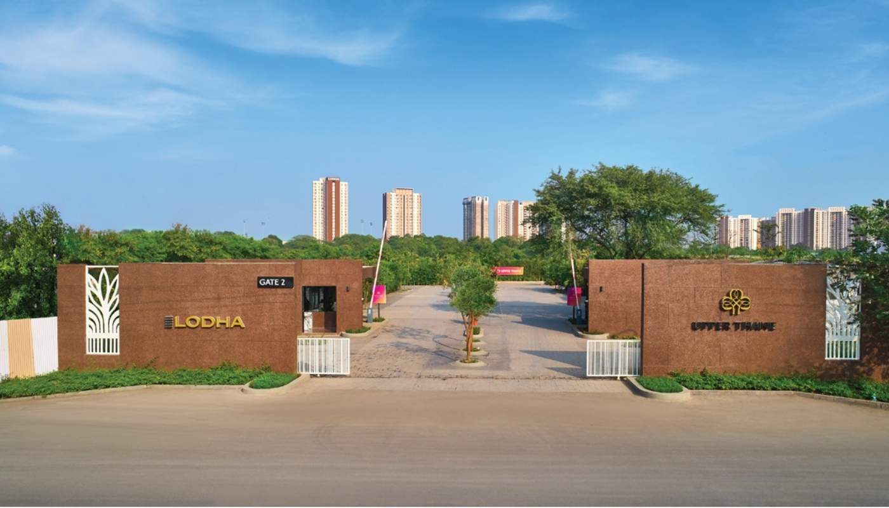
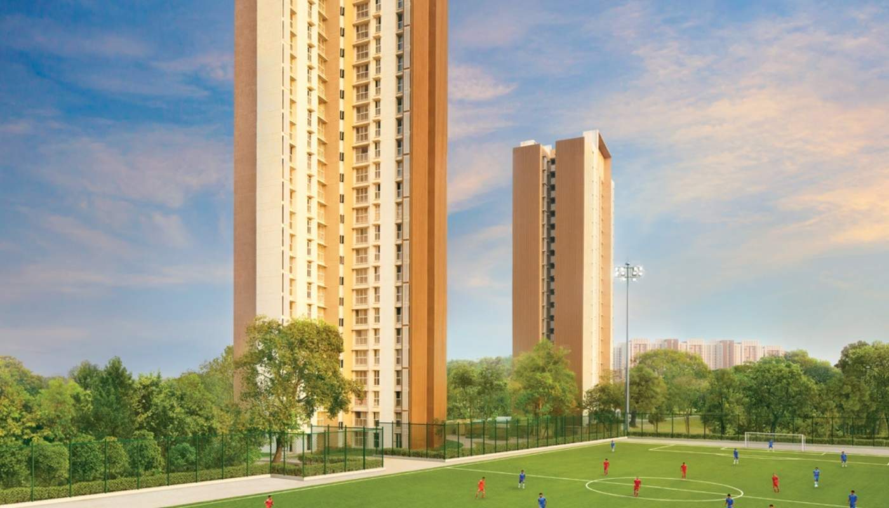
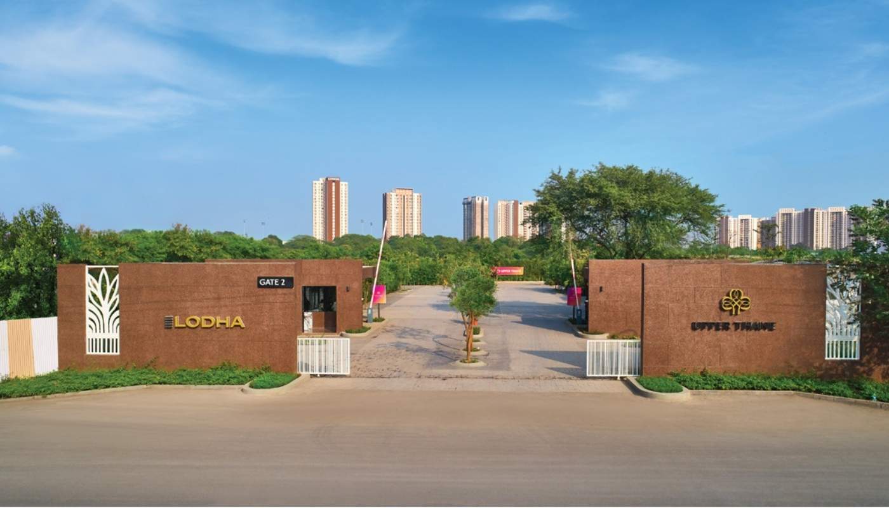
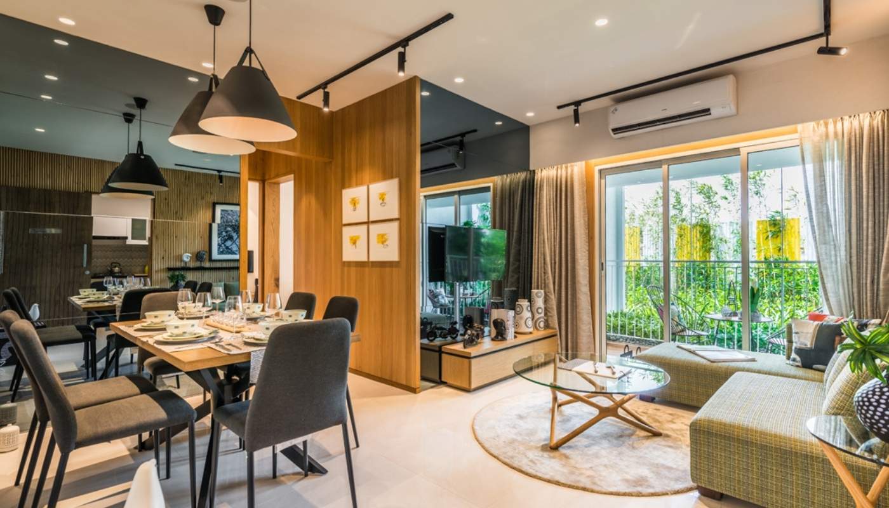
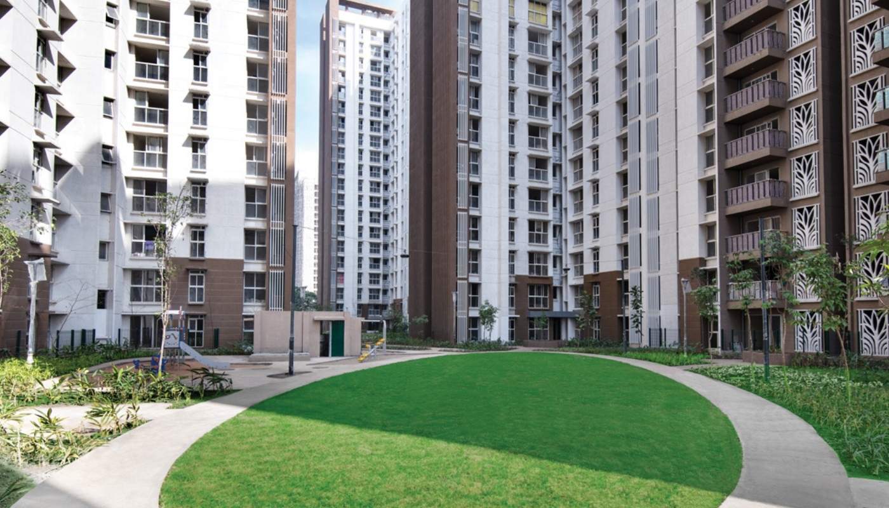
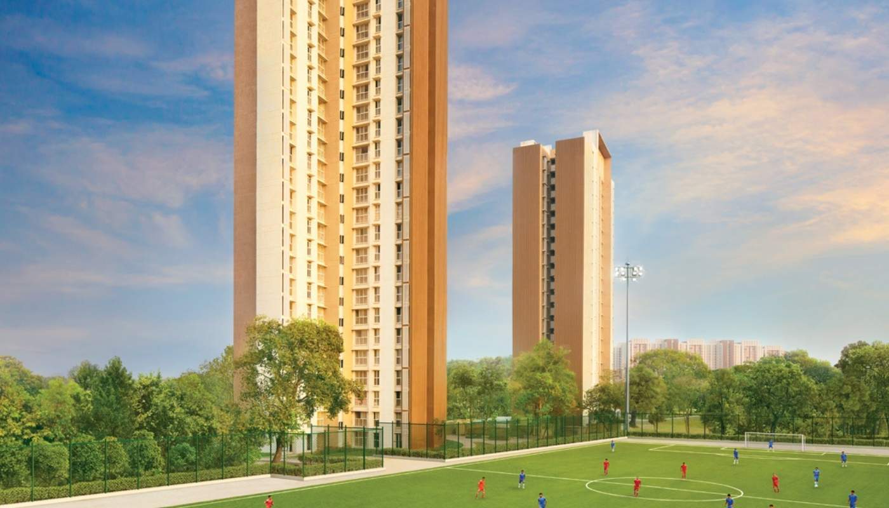
 Enquire
Enquire

