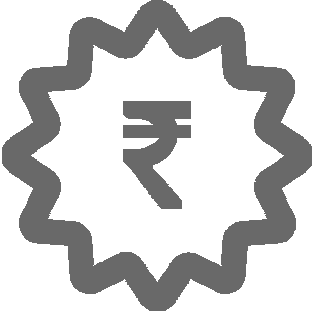Project Overview :: Park Royale Marol Project Details
Park Royale Marol in Andheri East, Mumbai, is a premium residential development designed for urban families seeking comfort, luxury, and convenience in one of the city’s most well-connected localities. The project offers spacious 2 & 3 BHK apartments thoughtfully planned with modern layouts, premium fittings, and ample natural light to create a sophisticated lifestyle. The Park Royale Marol price is attractively designed to cater to both mid-segment and premium buyers, making it a strong investment choice for end-users as well as investors in the fast-appreciating Marol micro-market. Homebuyers can explore detailed layouts, master plans, and specifications by downloading the Park Royale Marol brochure, which provides complete project insights. The development is enriched with world-class Park Royale Marol amenities, including a swimming pool, fully-equipped gymnasium, clubhouse, landscaped gardens, jogging track, indoor games, children’s play area, and multiple leisure facilities that promote community living and wellness. When it comes to Park Royale Marol connectivity, the project enjoys a prime location with seamless access to Marol Naka Metro Station, Andheri Railway Station, and Western Express Highway. It is also well-connected to major business hubs like Powai, SEEPZ, MIDC, and Bandra-Kurla Complex (BKC), while Mumbai International Airport is just a short drive away. Additionally, reputed schools, hospitals, shopping malls, and entertainment hubs are all in close proximity, ensuring that residents experience the perfect balance of work and lifestyle. With its strategic location, modern features, and strong appreciation potential, Park Royale Marol stands out as one of the most desirable residential choices in Andheri East.
Park Royale Marol Project Amenities
Swimming Pool
Indoor Games
Jogging Track
Kids Play area
Park Royale Marol Project Connectivity
- Marol Metro Station – approx 5 mins
- Andheri Railway Station – approx 15 mins
- Powai & SEEPZ – approx 20 mins
Park Royale Marol Project Floor Plan
2 BHK - 700-750
3 BHK - 900-950
Park Royale Marol Maitaince Charges Per Month
2 & 3 BHK - 5000-9000 Per Month
Park Royale Marol Project Carpet area
821 Sq. ft - 1139 Sq.ft
Park Royale Prices & its details can be found in the price section & Park Royalel brochure can be downloaded from the link mentioned below. Project has been praised by the home buyers & Park Royale review is 4 out of 5 from over all the clients who have visited the site.
Book your dream home today & get the best offer, Enquiry now !
| Type | Carpet Area | Price |
|---|---|---|
| Investing In The Best Location | ||
| 2 BHK | 821 Sq. ft - 848 Sq.ft | ₹
2.24 Cr* Onwards |
| 3 BHK | 1063 Sq. ft - 1139 Sq.ft | ₹
2.80 Cr* Onwards |
Payment Plan 
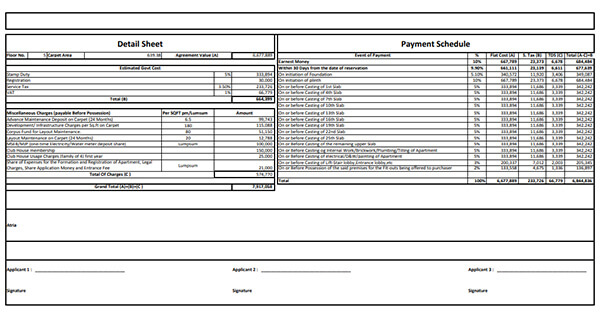
Download CostSheet 
Site & Floor Plan
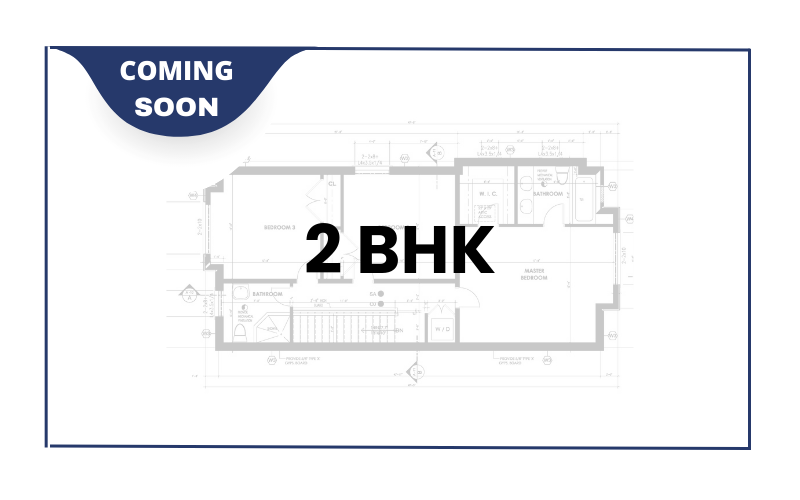
2 BHK
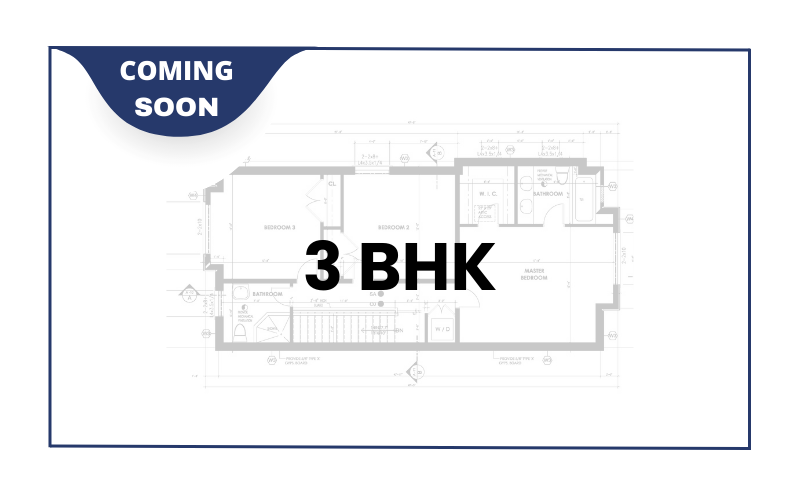
3 BHK
 Park
Park
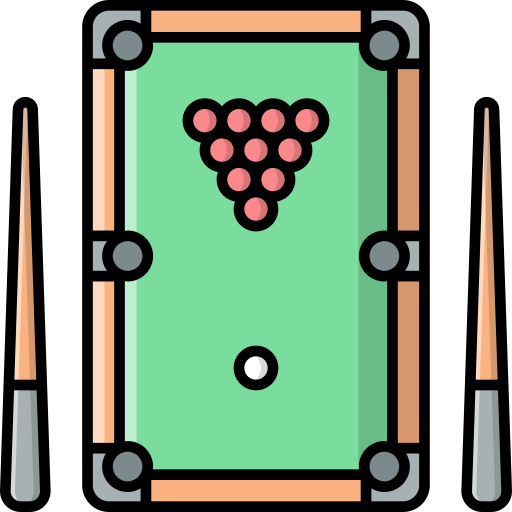 Pool Table
Pool Table
 Swimming Pool
Swimming Pool
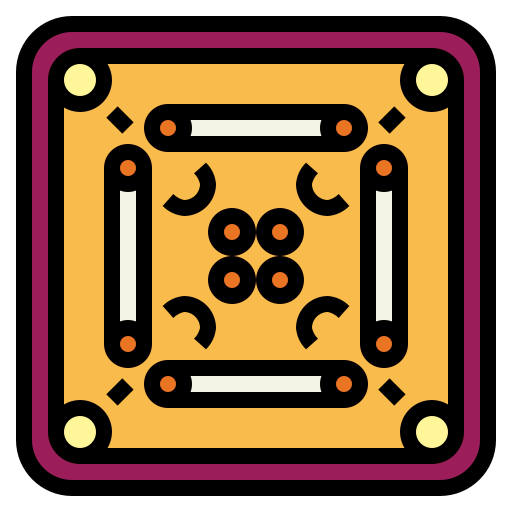 Indoor Games
Indoor Games
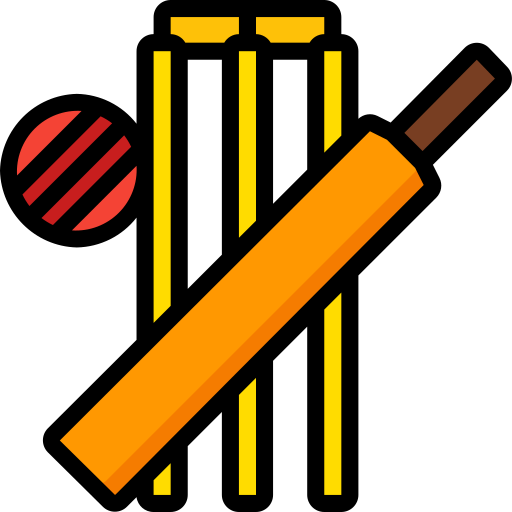 Cricket
Cricket
 Fire Alarm
Fire Alarm
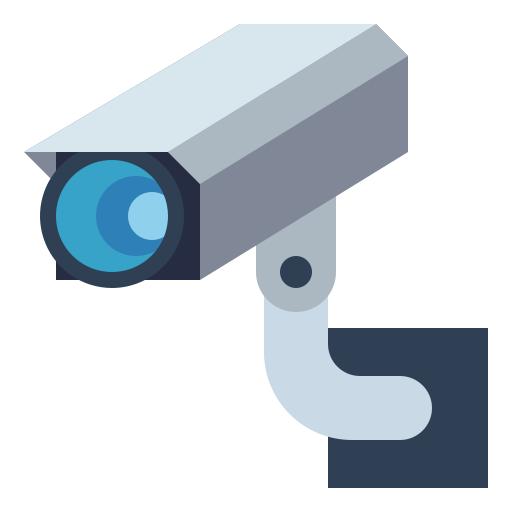 CCTV Security
CCTV Security
 Multipurpose Hall
Multipurpose Hall
 jogging
jogging
 yoga
yoga
 pool
pool
 kids play area
kids play area
 gym
gym
Gallery
Marol in Western Mumbai is a top choice for homebuyers, boasting 90 residential projects. Park Royale is conveniently located near key landmarks like Prime Academy School, Seven Hills Hospital, and Andheri Kurla Road. With essential facilities nearby, Marol is the perfect place to call home.
About Pride Group
Pride Group is a well-known real estate company committed to creating innovative commercial and residential developments. It was founded in the middle of the 1990s. The team is actively reshaping Pune, Mumbai, and Bangalore's cityscapes. They are renowned for their daring contemporary designs, flawless engineering standards, painstaking attention to detail, and steadfast dedication to ethics. Motivated by the desire to be recognized on a national scale, the group hopes to rank in the top 5 construction enterprises in the nation.


 Overview
Overview Costing
Costing Site & Floor Plan
Site & Floor Plan Amenities
Amenities Location
Location Virtual Visit
Virtual Visit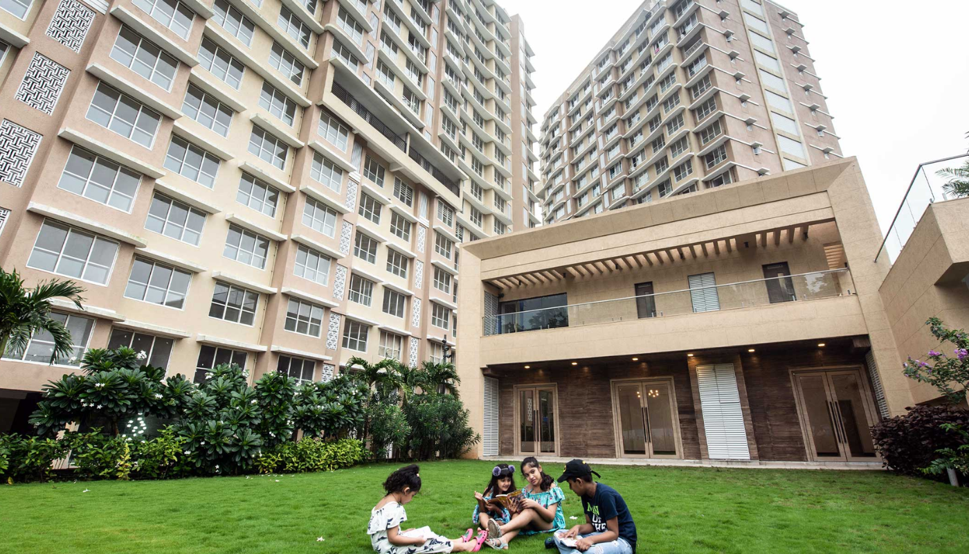
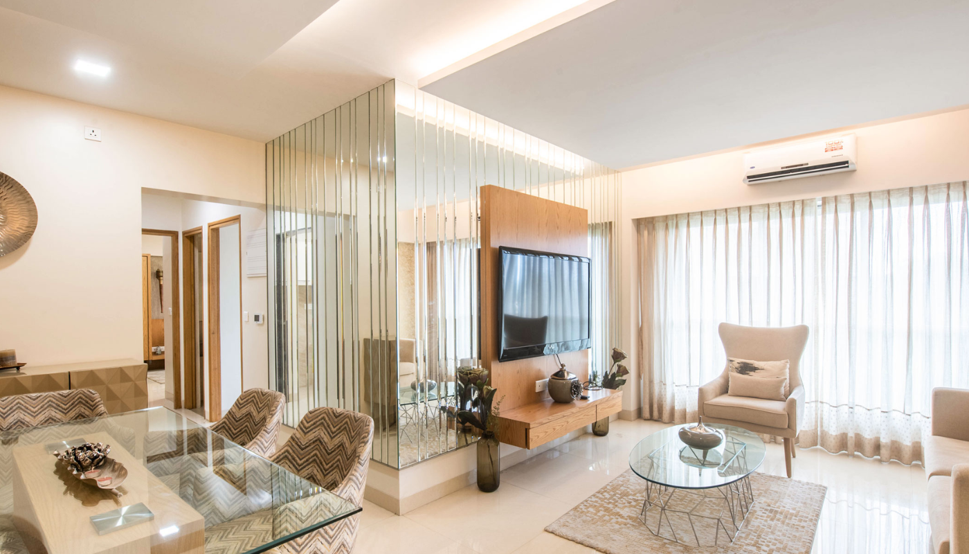
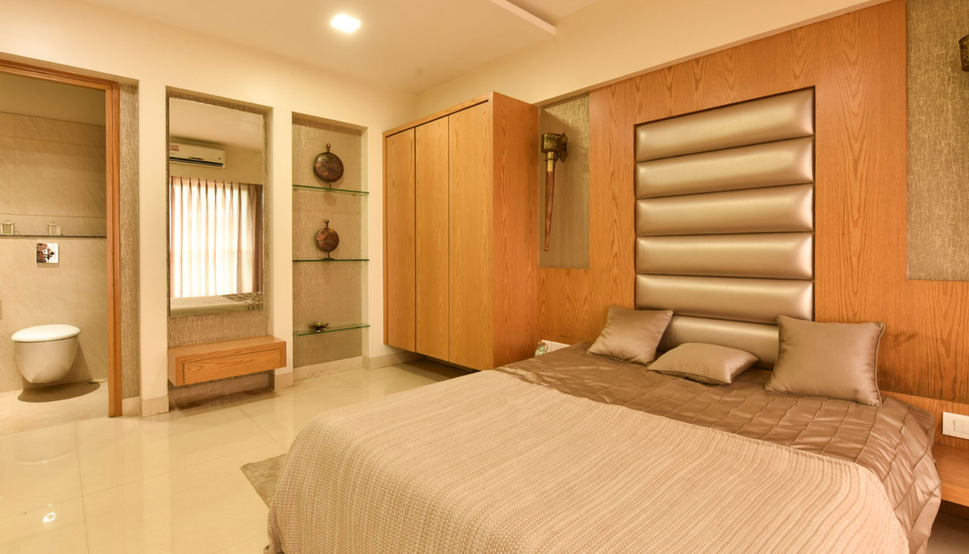
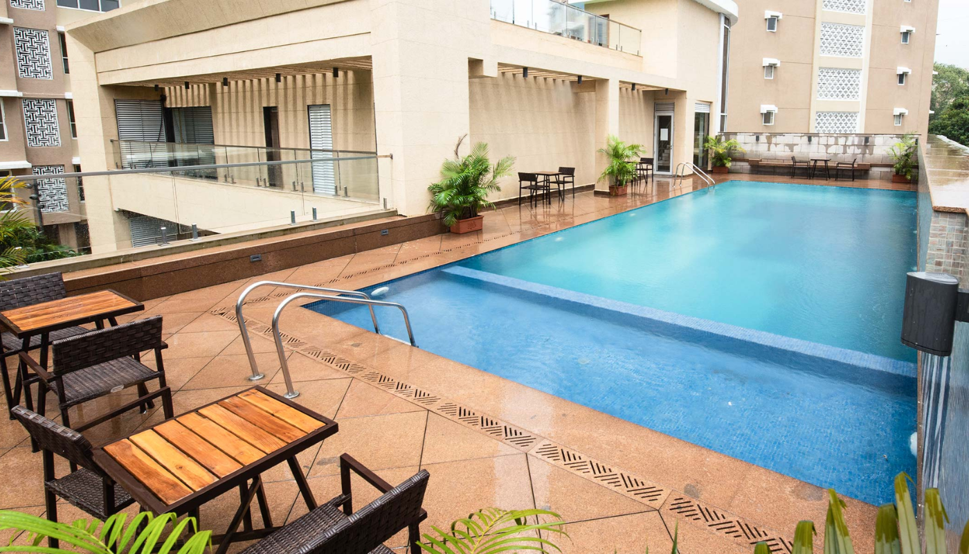
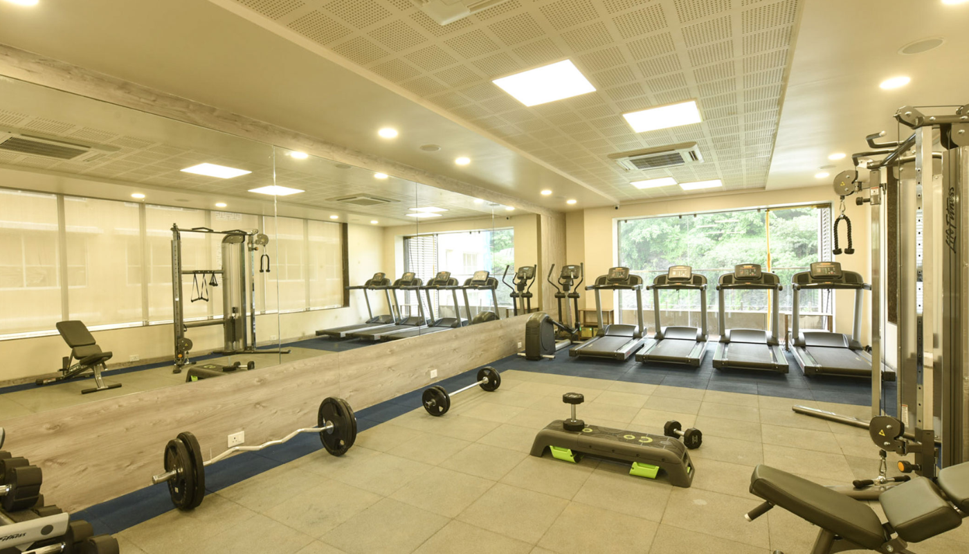
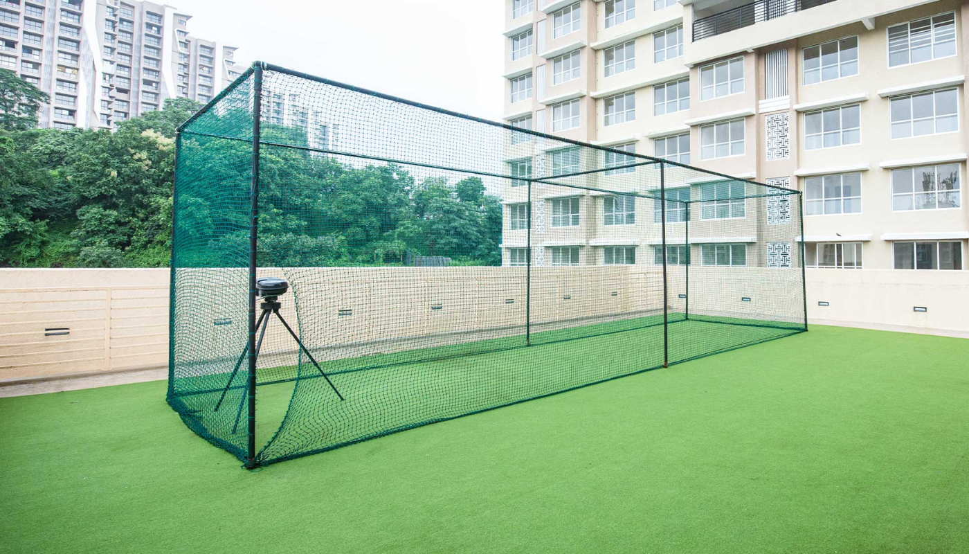
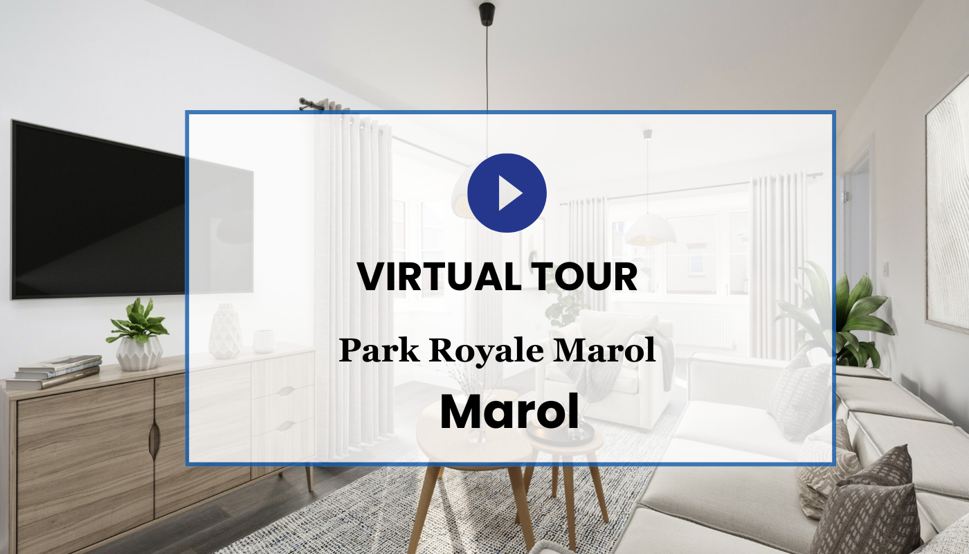

 Enquire
Enquire

