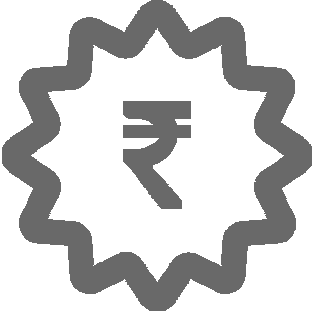Purvankara Panorama Ghodbhunder Road, Thane A signature residential apartment project of Purvankara Panorama Thane West promising living spaces truly reflecting your refined taste and style. The project is launched by the Puravankara Group and offers 2 BHK and 3 BHK homes thoughtfully crafted to redefine urban living in Thane. The project offers 2 BHK and 3 BHK apartments equipped with modern amenities and branded fittings. Living at the Panorama, Thane is embracing a lifestyle where one can celebrate the elegance, comfort, and joy of modern living.Project features a plethora of high-end amenities including a swimming pool, clubhouse, kid’s play area, senior citizen deck, party hall, fitness room, spa, yoga lawn, 24/7 water and power supply etc. It offers seamless access to Borivali, Mira Road and Vashi. The Jogeshwari-Vikhroli Link Road offers easy access to Andheri and Powai.
|| Purvankara Panorama Amenities ||
Golf Course
Children Play Area
Swimming Pool
Entrance Lobby
Barbecue Deck
Indoor Games
Net Cricket
Multi-Purpose Lawn
|| Purvankara Panorama Connectivity ||
Thane Railway Station - 23 Min
NH 48 - 6 Min
R Mall - 14 Min
Podar International School - 5 Min
Hiranandani Hospital - 4 Min
Tikuji-ni-Wadi Amusement Park - 6 Min
Purva Panorama Possession -
Rera Possession - March 2031
Target Possession - December 2029
Carpet Area & Floor Plan
Purva Panorama Brahmand project has 2BHK, 3BHK premium residences with -
2BHK - (720 - 828) sqft
3BHK - (1007 - 1060) sqft
Purva Panorama floor plan
Tower floor plan will have 8 flats 10 lifts & 2 staircase on each floor
Maintenance -
Purva Panorama Thane Project maintenance varies with the configuration and the carpet area which are as follows-
2BHK - Rs (3600 - 4200) per month
3BHK - Rs (5000 - 5500) per month
Purvankara Panorama Ghodbhunder Road, Thane price & its details can be found in the price section & Purva Panorama Brahmand brochure can be downloaded from the link mentioned below. Project has been praised by the home buyers & Puravankara Group review is 4 out of 5 from over all the clients who have visited the site.
| Type | Carpet Area | Price |
|---|---|---|
| Investing In The Best Location | ||
| 2 BHK | 715 - 820 sq.ft. | ₹
₹ 1.65 Cr* Onwards |
| 3 BHK | 1000 - 1060 sq.ft. | ₹
₹ 2.21 Cr* Onwards |
Payment Plan 
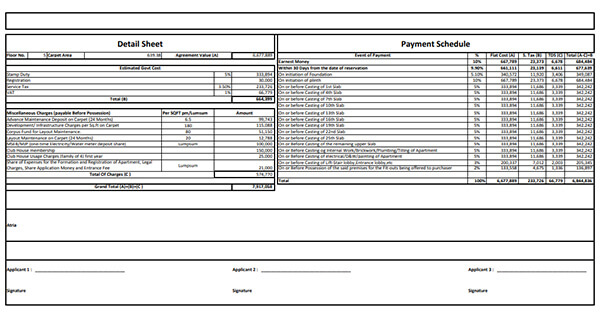
Download CostSheet 
Site & Floor Plan
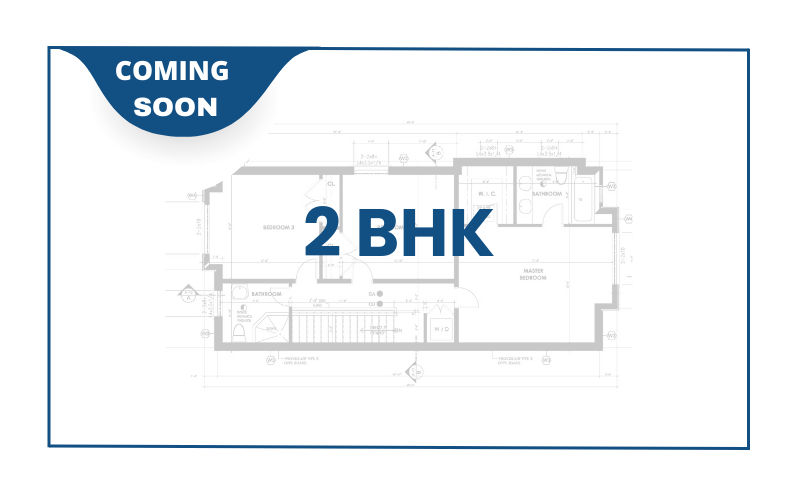
2 BHK
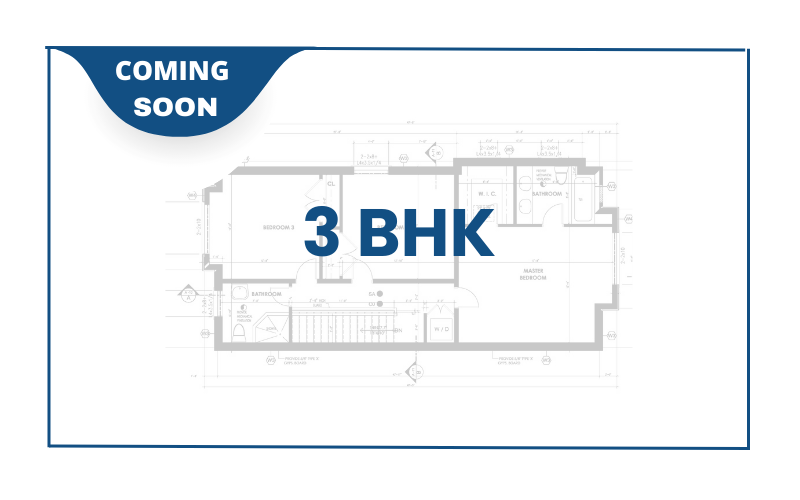
3 BHK
 Multipurpose Hall
Multipurpose Hall
 Lounge
Lounge
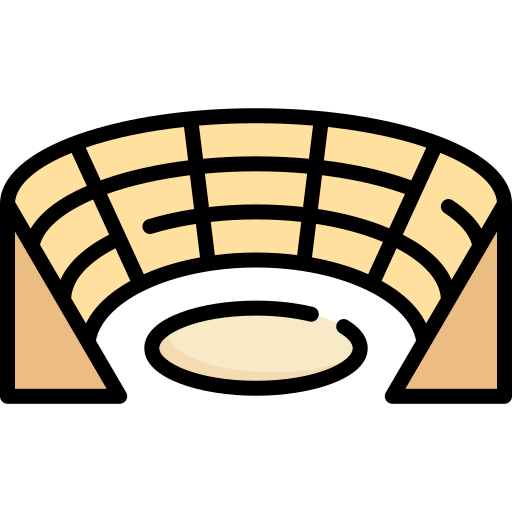 Amphitheatre
Amphitheatre
 Tennis Court
Tennis Court
 Swimming Pool
Swimming Pool
 gym
gym
 kids play area
kids play area
 Cricket
Cricket
Gallery
Thane West is the most sought-after residential address. Important facilities like malls, markets, entertainment hubs, schools and hospitals are easily accessible making life comfortable and convenient for the residents of Purvankara Panorama at Thane West. Thane is easily accessible to the major industrial and commercial hubs including BKC, Powai, Worli, Dadar and more, thus appealing to working professionals and families.
About Puravankara Projects
Founded in 1975, Puravankara Limited is a renowned name in India’s real estate sector, with its headquarters in Bangalore. Recognized for its commitment to quality and innovation, the company has established itself as a leader in luxury housing, delivering thoughtfully designed living spaces with modern amenities.With a strong footprint across nine major cities, including Mumbai, Chennai, Goa, Pune, and Kolkata, Puravankara has built a reputation for excellence through timely project delivery and attention to detail. Alongside its premium developments, the company also caters to the affordable housing segment through its subsidiary, Provident Housing Ltd., ensuring high-quality homes at accessible price points. With decades of expertise and a customer-first approach, Puravankara Limited continues to redefine urban living, creating communities that blend elegance, functionality, and sustainability.


 Overview
Overview Costing
Costing Site & Floor Plan
Site & Floor Plan Amenities
Amenities Location
Location Virtual Visit
Virtual Visit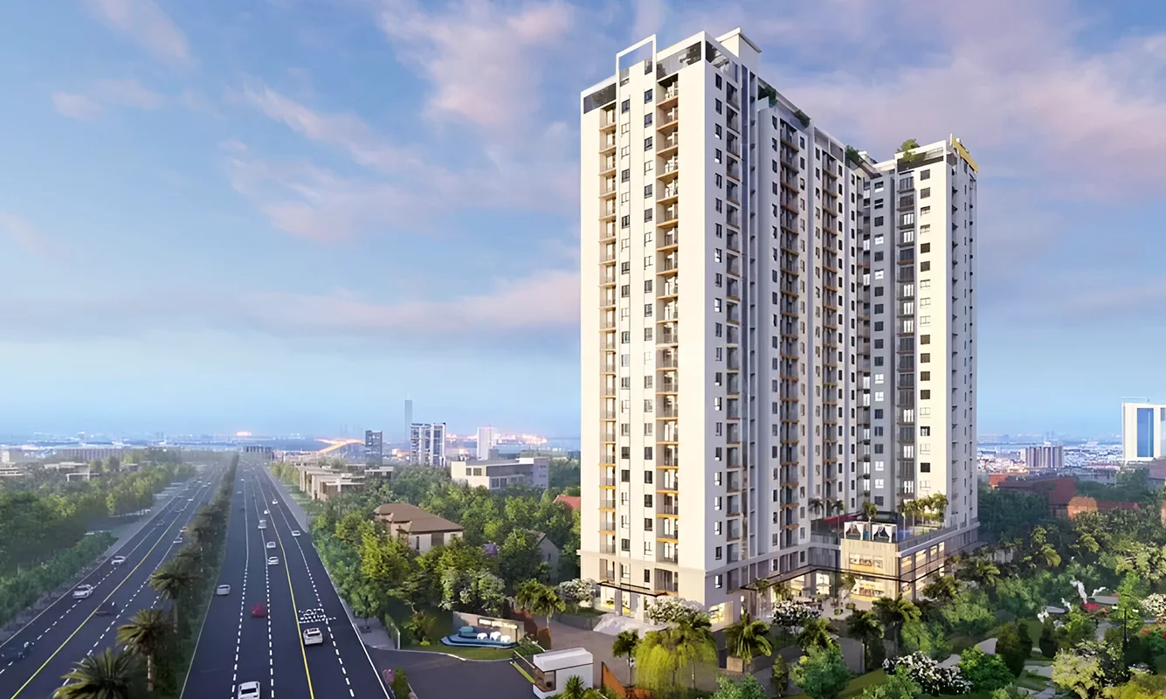
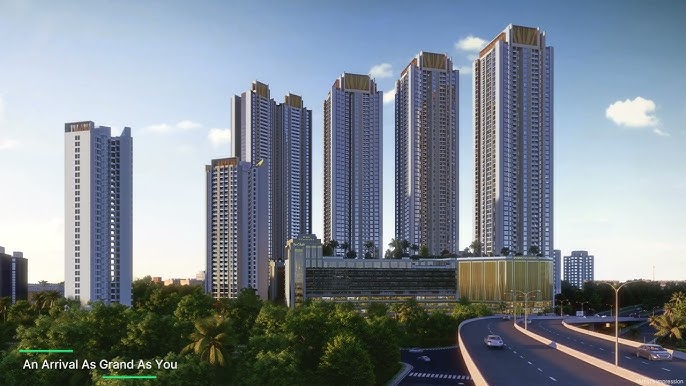
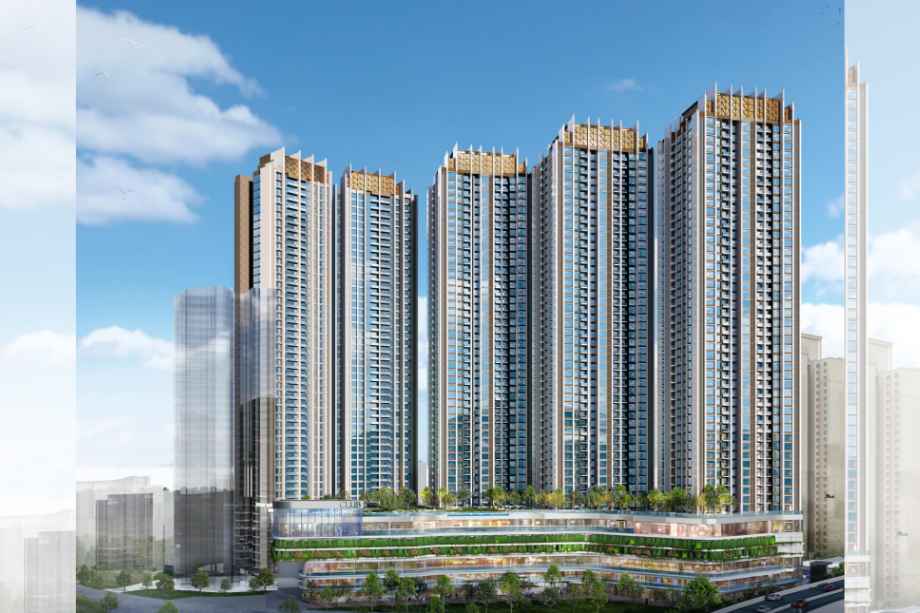
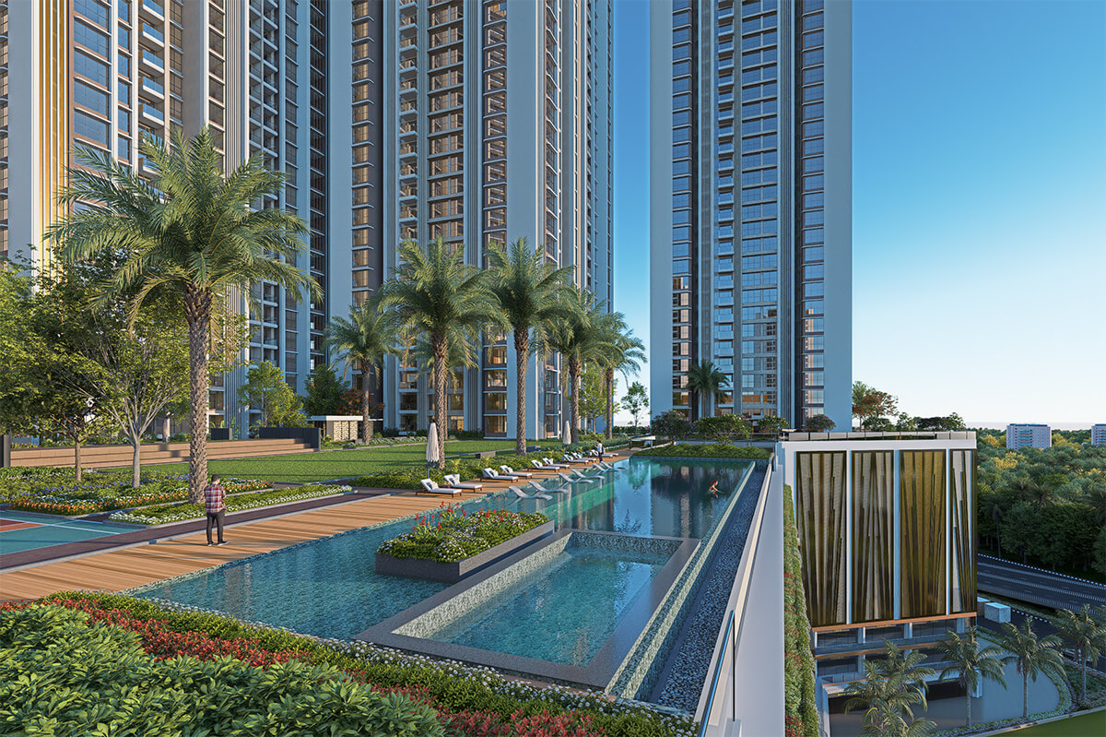
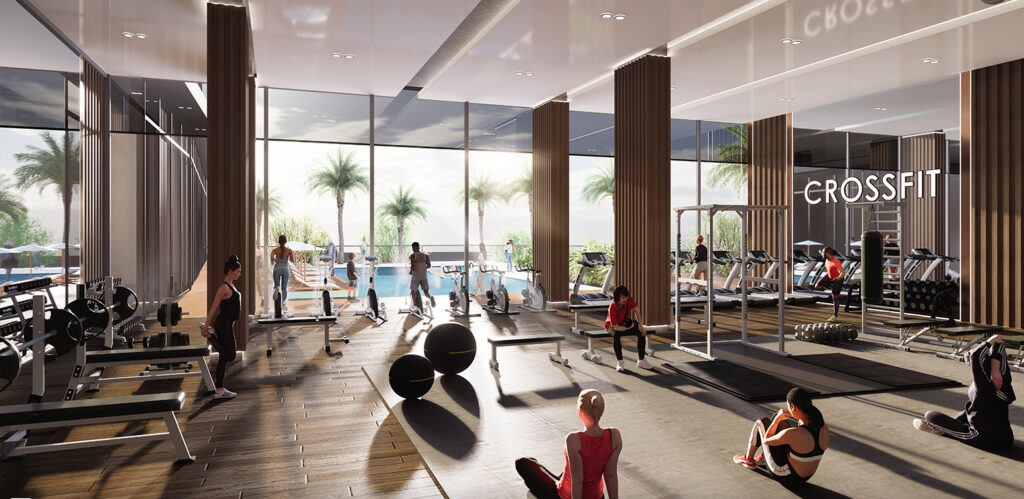

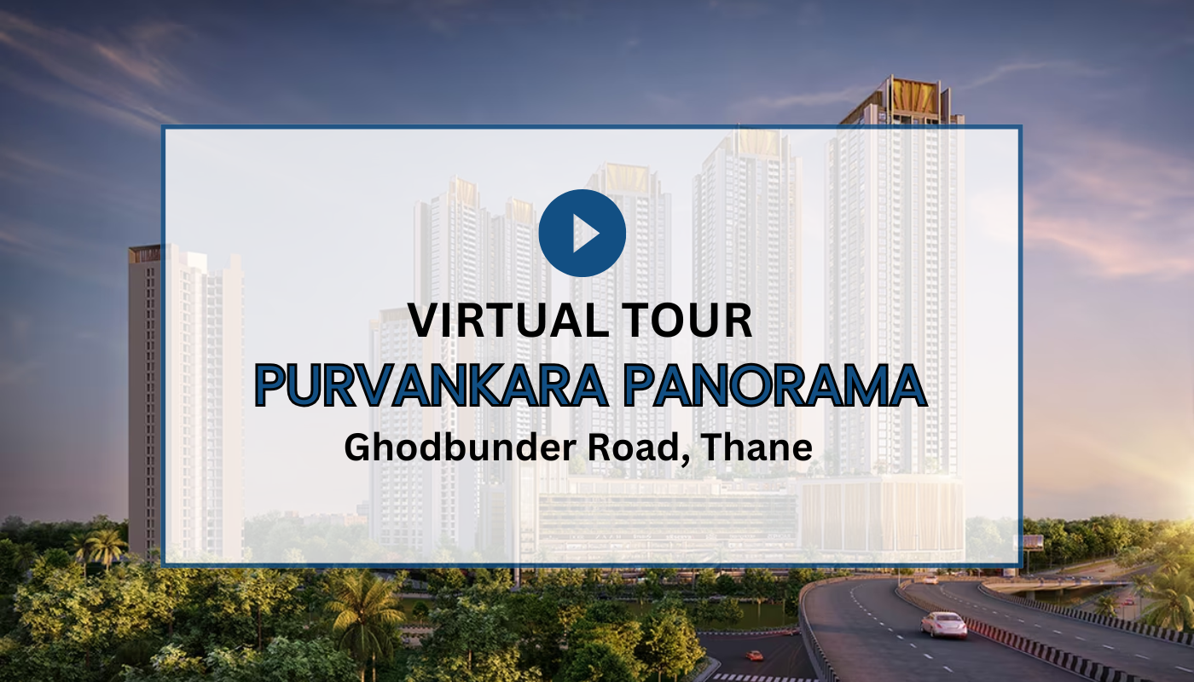

 Enquire
Enquire

