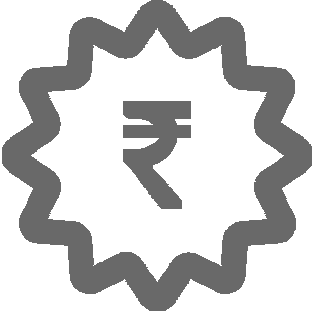K Raheja Ascencio is a project by K Raheja Corp in Mumbai. It is an Under Construction project. K Raheja Ascencio offers some of the most conveniently designed Apartments. Located in Powai, it is a residential project. The project is spread over 1.75 Acres. It has 211 units. There are 2 buildings in this project. K Raheja Ascencio offers some of the most exclusive 2 BHK. As per the area plan, units are in the size range of 806.0 - 901.0 sq. ft. The address of K Raheja Ascencio is Raheja Vihar Circular Rd, Raheja Vihar, Chandivali, Powai.
K Raheja Ascencio ensures a coveted lifestyle and offers convenient living. It offers facilities such as Gymnasium, Power Backup. Sports enthusiasts can also make the most of the Squash Court, Cycling & Jogging Track. Residents can also enjoy Internet / Wi-Fi provisions in the project. There is 24x7 Security. It is a Gated Community. There is provision for Open Car Parking.
K Raheja Corp is a reputed developer firm established in 1956. The firm has since then developed 42 projects and focuses on customer-centricity.
Powai is well-connected to other parts of the city by road, which passes through the heart of this suburb. Prominent shopping malls, movie theatres, schools, and hospitals are present in the proximity of this residential project.
| Type | Carpet Area | Price |
|---|---|---|
| Investing In The Best Location | ||
| 2 BHK | (806 - 920 Sq.Ft) | ₹
₹ 2.35 - 2.50 CR* |
| 3 BHK | (1286 - 1390 Sq.Ft) | ₹
₹ 3.70 - 3.90 CR* |
Payment Plan 
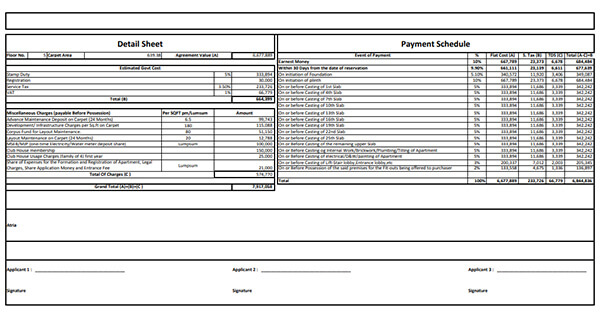
Download CostSheet 
Site & Floor Plan
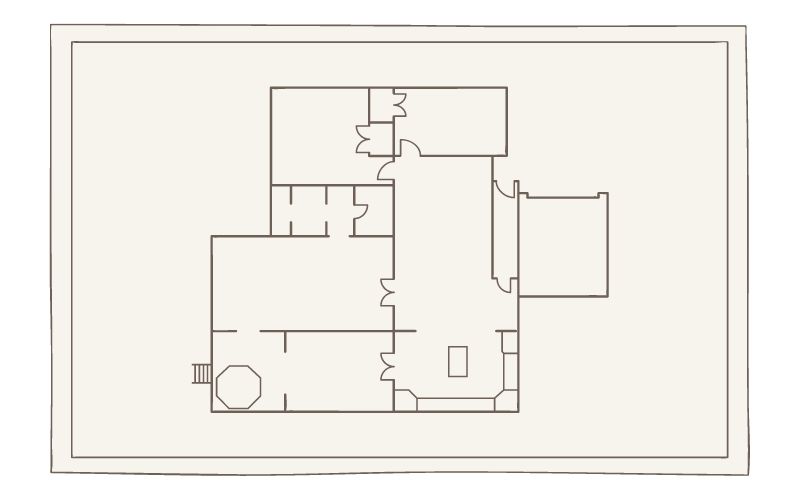
2 BHK
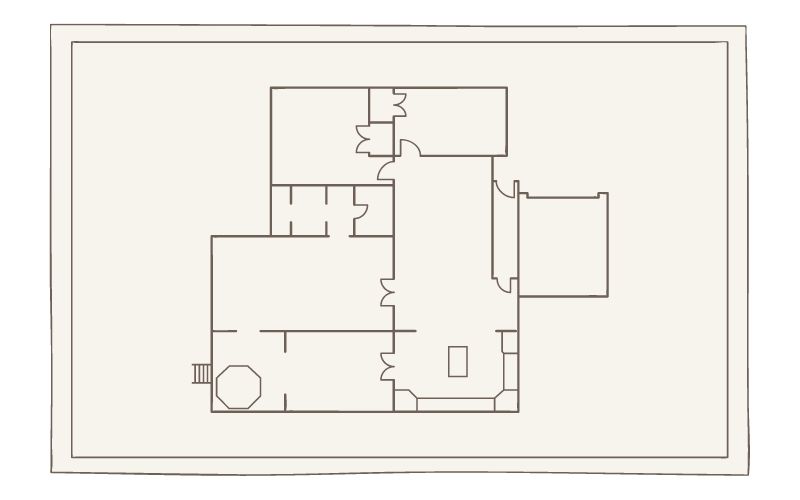
3 BHK
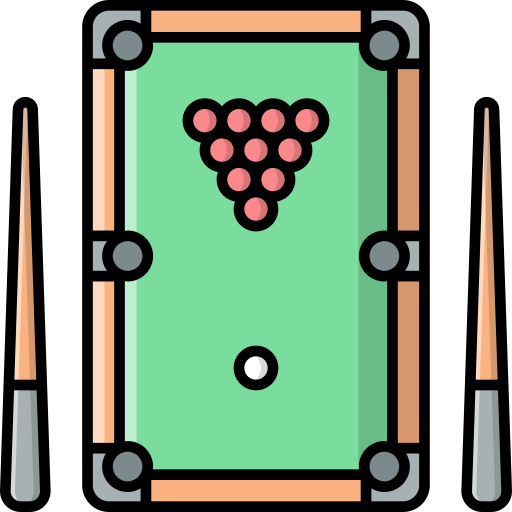 Pool Table
Pool Table
 Swimming Pool
Swimming Pool
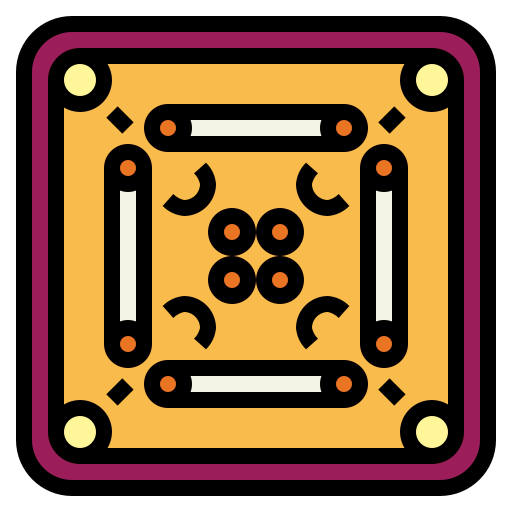 Indoor Games
Indoor Games
 Cricket
Cricket
 Cafeteria 1
Cafeteria 1
 Tennis Court
Tennis Court
 CCTV Security
CCTV Security
 Multipurpose Hall
Multipurpose Hall
 jogging
jogging
 kids play area
kids play area
 skateboarding
skateboarding
Gallery
The residents of Raheja Ascencio are a privileged lot. A large and elegant clubhouse hosts a rooftop swimming pool, squash court, an indoor games room and much more. Raheja Ascencio also gives its residents a life amidst nature. Built on its own exclusive parcel of land, Raheja Ascencio has much of its space dedicated to nature. A stepped garden, a mini-forest trail, a walkway amidst gorgeous landscaping and open-air amenities – everything designed to create an oasis of peace for residents.
About K Raheja Corp
Raheja Ascencio by K Raheja Corp is an under-construction project in Central Mumbai suburbs, offering luxury with the blend of elegance and exclusivity. This upcoming address will be home for designer residences, ensuring comfort and well-being to its owners. Raheja Ascencio is scheduled for possession in May,2023 and will offer expansive apartments in various configurations. Raheja Ascencio has uniquely designed floor plans and layouts to ensure ease and convenience for its residents. It promises a stress-free life for its residents where privacy and freedom come hand-in-hand for all homeowners. Built for a special few, Raheja Ascencio Powai has single tower in this project, with 21 floors each and just 254 units to offer. Raheja Ascencio will be an upscale address as it will be spread over an area of 2.93 acres, making it one of the most lavishly built projects in the Central Mumbai suburbs region. There is an impressive range of conveniences for every resident and each home at Raheja Ascencio will have a beautiful view, ensuring a relaxing atmosphere for its owners after a taxing day at work.


 Overview
Overview Costing
Costing Site & Floor Plan
Site & Floor Plan Amenities
Amenities Location
Location Virtual Visit
Virtual Visit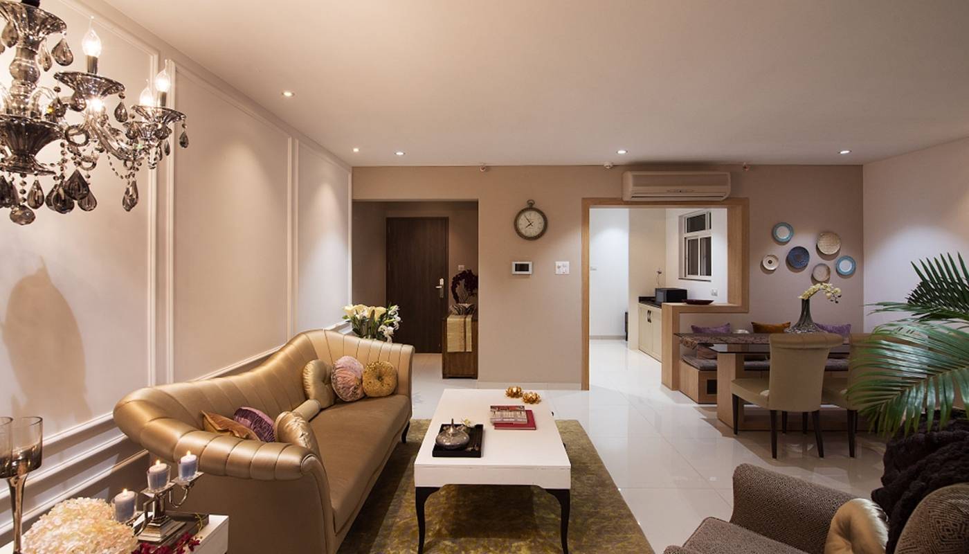
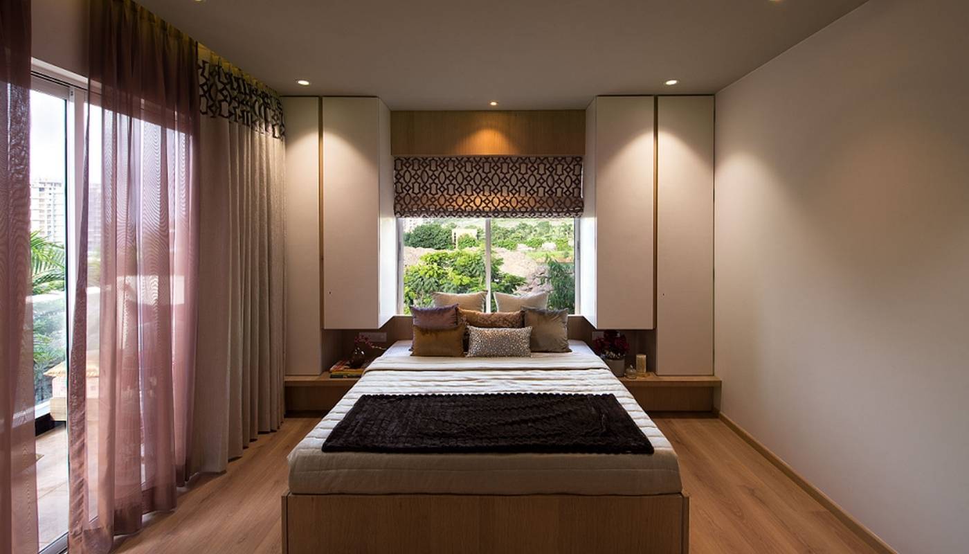
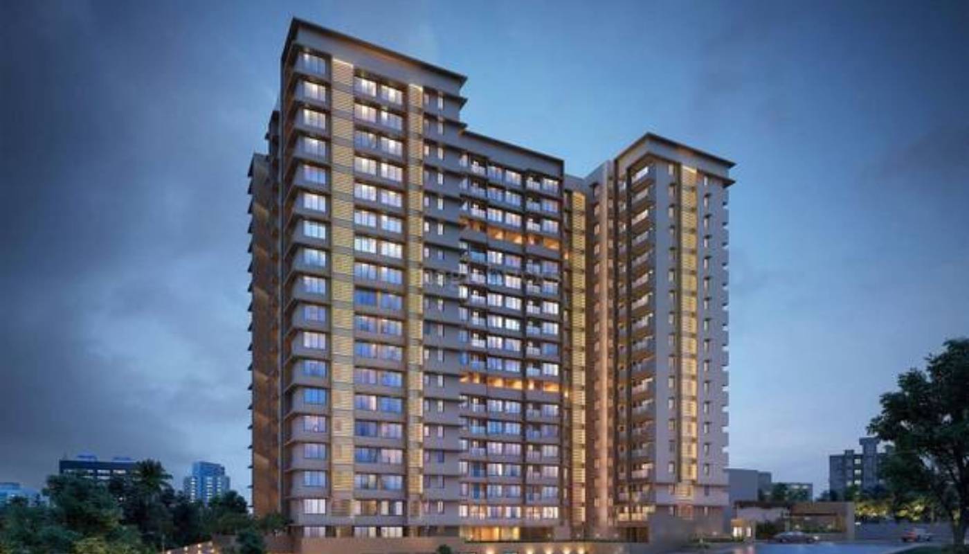
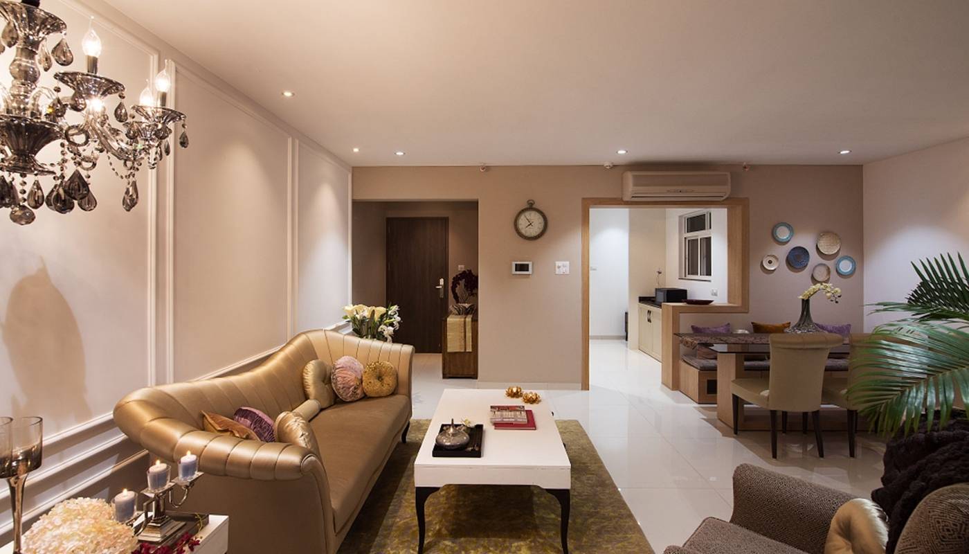
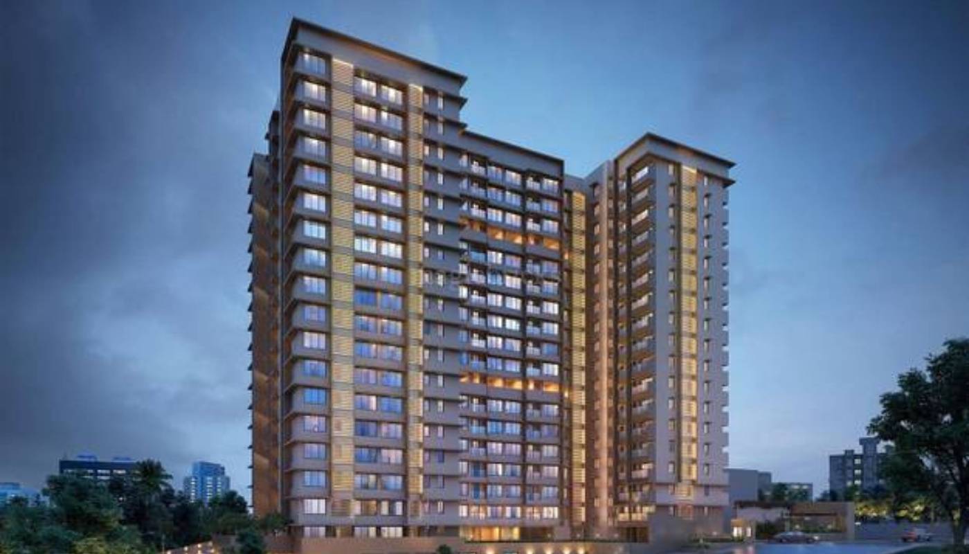
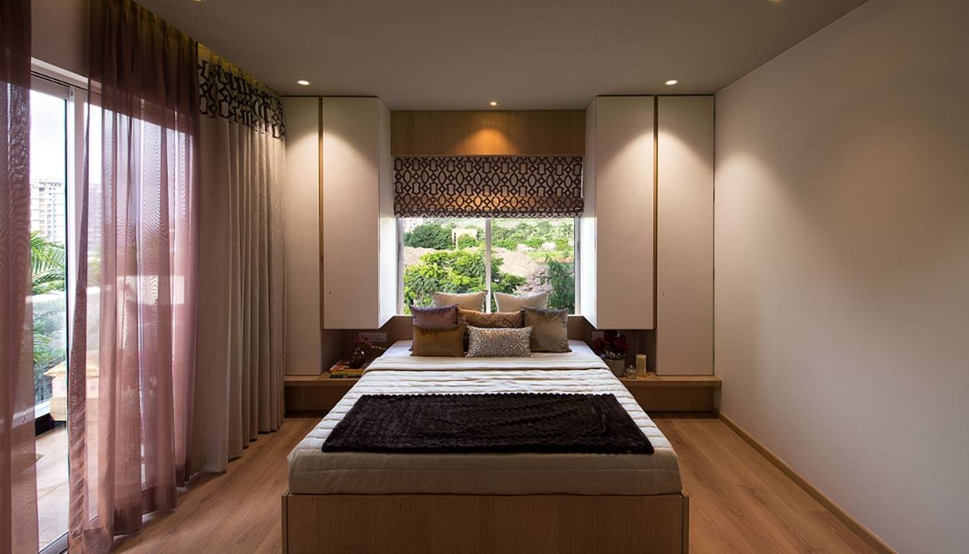
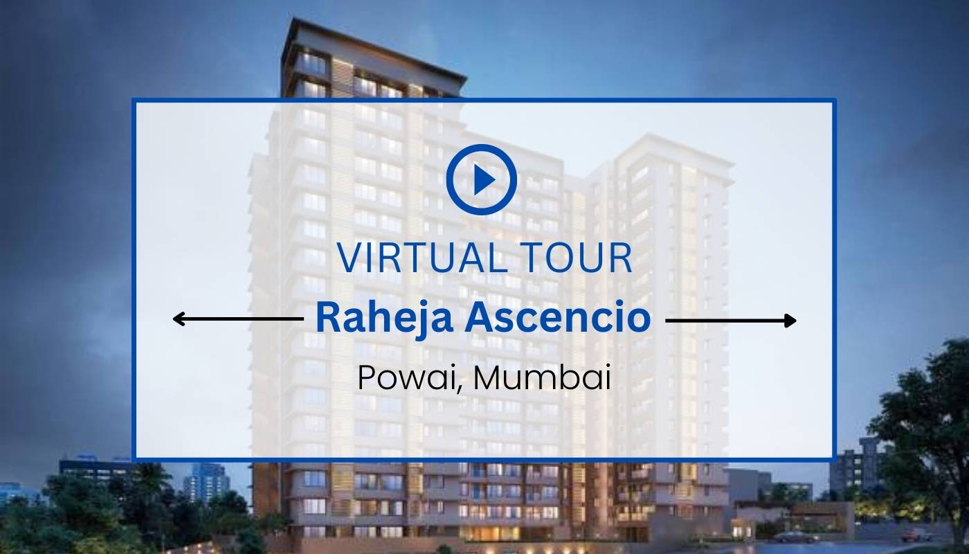

 Enquire
Enquire

