Project Overview
Located in the rapidly developing suburb of Vasai West, Shripal Sattva Vasai enjoys excellent connectivity to the Western Express Highway, Vasai Railway Station, and other key infrastructure hubs. The project is surrounded by reputed schools, hospitals, shopping centers, and entertainment zones, making everyday living convenient for residents. Whether commuting for work or planning weekend getaways, Shripal Sattva Vasai West places you right in the center of accessibility and growth.
Amenities & Lifestyle:
Shripal Sattva offers an array of lifestyle amenities including a well-equipped gym, landscaped garden, children’s play area, and multi-purpose hall to cater to all age groups. The project is designed with a focus on security, greenery, and sustainability, ensuring a peaceful yet vibrant living environment. At Shripal Sattva Vasai, you’re not just buying a home — you're stepping into a community crafted for modern urban living.
, Shripal Sattva Vasai Project Amenities
- Clubhouse
- Kids Play area
- Jogging Track
- Swimming Pool
- Gym
- Spa
- Banquet hall
Shripal Sattva Vasai Project Connectivity
- Vasai Railway Station – 5 mins
- ,Dattani Mall & D-Mart – 3 mins
- Papdi Naka Bus Stop – 2 mins
- Mumbai-Ahmedabad Highway (NH8) – 20 mins
Shripal Group Sattva Vasai West Parking -
Project has one type of car parking facility.
1) Ground
Shripal Sattva Possession -
Rera Possession - December 2027
Target Possession - April 2027
Carpet Area & Floor Plan
Sattva project has 1BHK, 2BHK premium residences with -
1BHK - (384 to 422) sqft
2BHK - (495 - 560) sqft
Maintenance -
Shripal Sattva Vasai West Project maintenance varies with the configuration and the carpet area which are as follows-
1BHK - Rs 1500 per month
2BHK - Rs 2000 per month
Sattva Vasai West project sample flat is ready to view at the site.
Sattva Vasai & its details can be found in the price section & Shripal Sattva brochure can be downloaded from the link mentioned below. Project has been praised by the home buyers & Shripal Group Vasai West review is 4 out of 5 from over all the clients who have visited the site.
Book your dream home today & get the best offer, Enquiry us !
| Type | Carpet Area | Price |
|---|---|---|
| Investing In The Best Location | ||
| 1 BHK | 384 sqft | ₹
48.82 Lacs All In |
| 1 BHK | 404 sqft | ₹
54.59 Lacs All In |
| 1 BHK | 422 sqft | ₹
57.01 Lacs All In |
| 2 BHK | 495 sqft | ₹
66.82 Lacs All In |
| 2 BHK | 537 sqft | ₹
74.27 Lacs All In |
| 2 BHK | 560 sqft | ₹
11.00 Lacs |
Payment Plan 
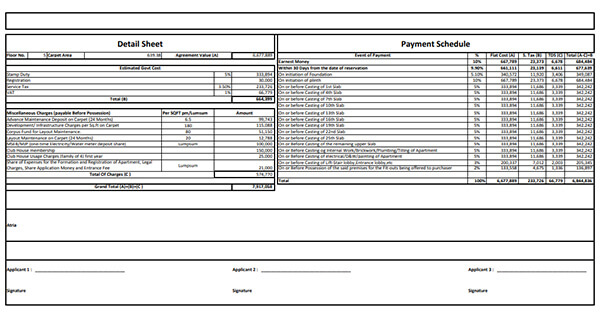
Download CostSheet 
Site & Floor Plan
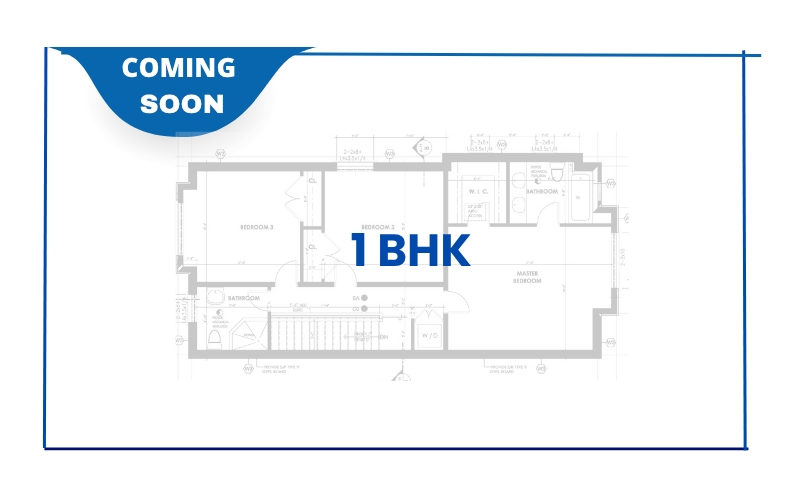
1 BHK
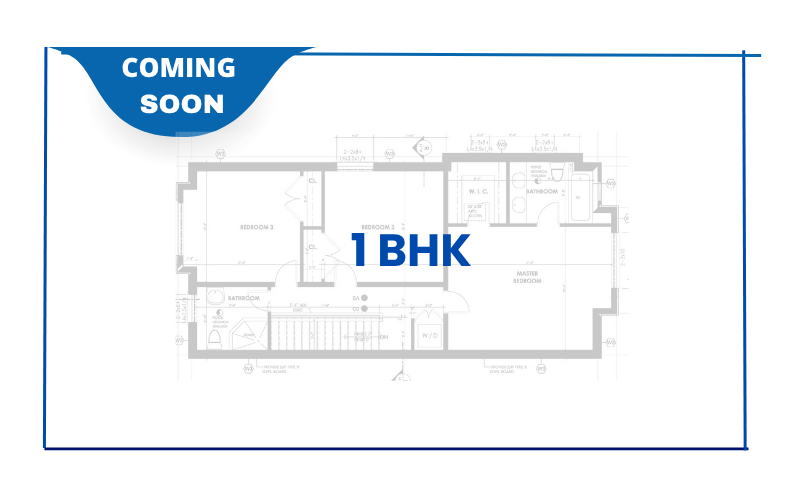
1 BHK
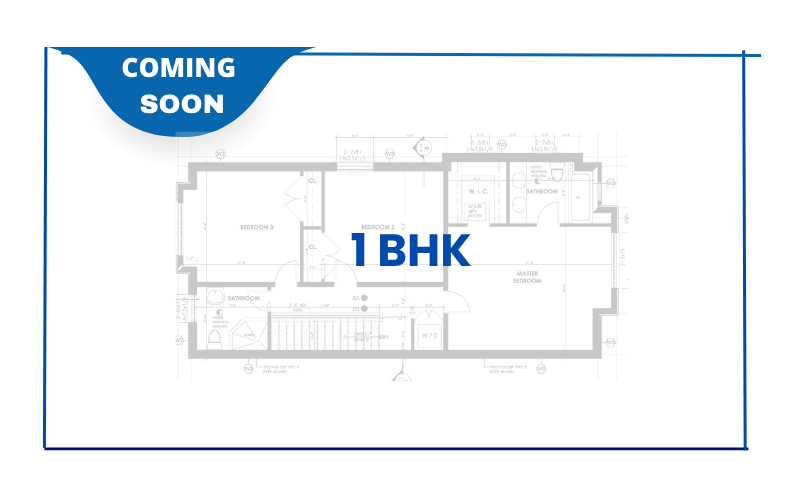
1 BHK
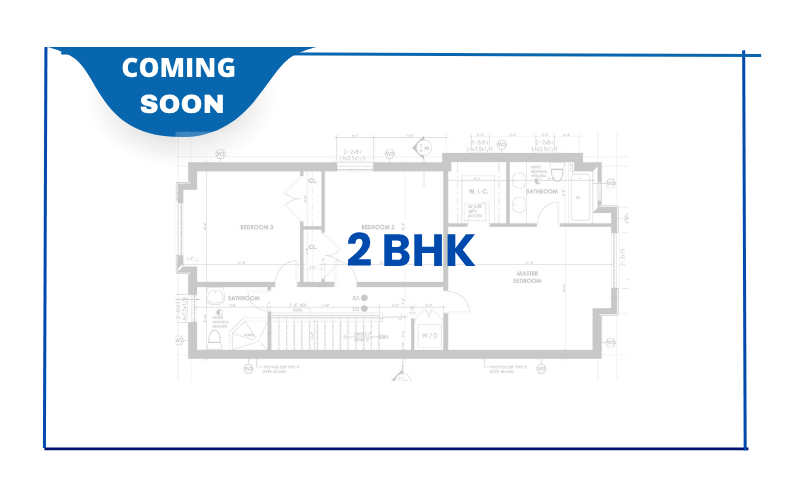
2 BHK
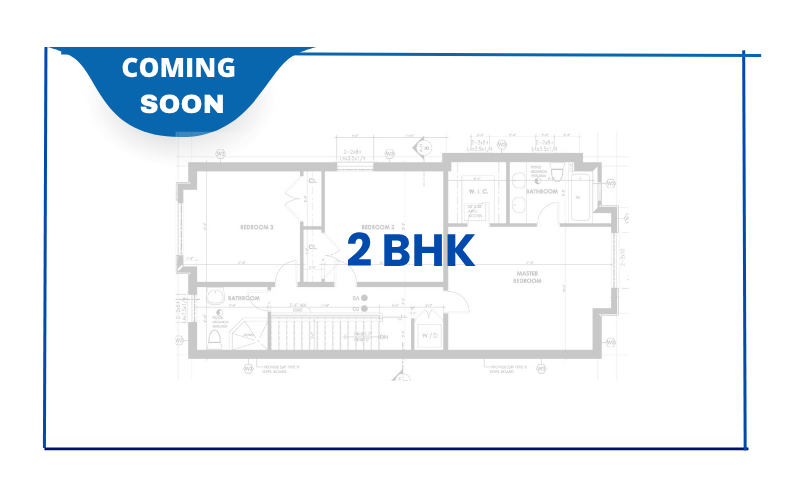
2 BHK
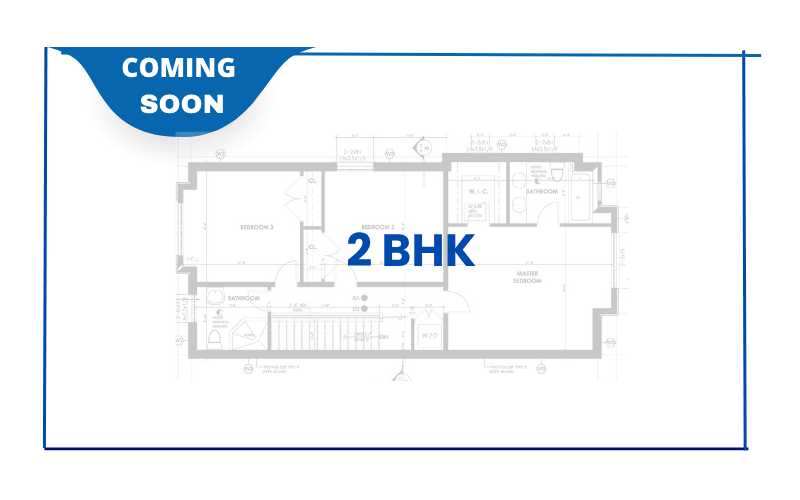
2 BHK
 Vastu Compliant
Vastu Compliant
 ATM
ATM
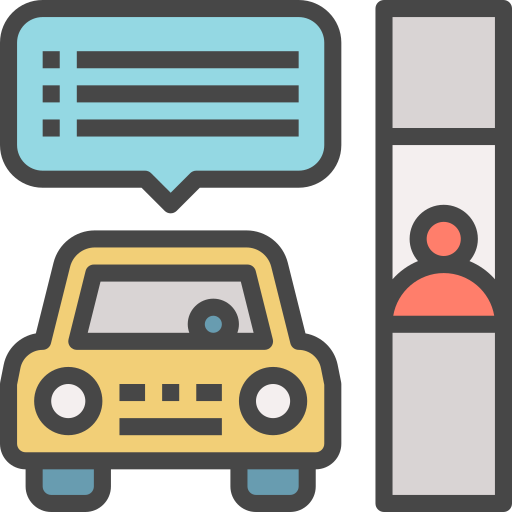 Visitor Parking
Visitor Parking
 Spa
Spa
 Park
Park
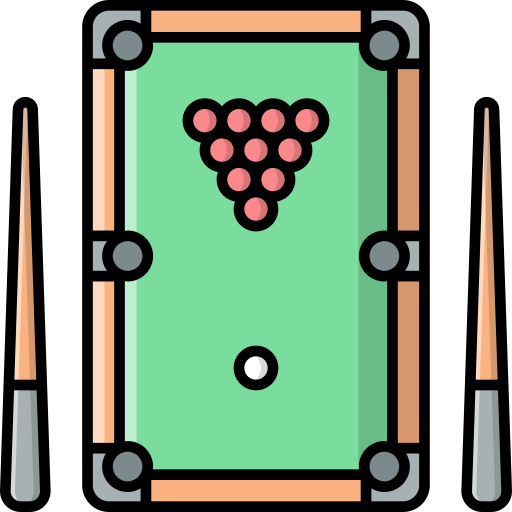 Pool Table
Pool Table
 Temple
Temple
 Library
Library
 Meditation Pod
Meditation Pod
Gallery
Located in the Heart of Vasai West, Shripal Sattva offers unmatched connectivity and peaceful surroundings. Nestled on Mahatma Gandhi Road, near Dattani Square Mall and Papdi Lake, the project enjoys a prime spot in the thriving Ram Nagar-Mulgaon area. Residents benefit from excellent access to Vasai Railway Station, key bus stops, supermarkets, hospitals, and top schools — all within 5 to 10 minutes. Whether it's daily commuting, leisure shopping, or dining out, everything is just a stone’s throw away.

 Overview
Overview Costing
Costing Site & Floor Plan
Site & Floor Plan Amenities
Amenities Location
Location Virtual Visit
Virtual Visit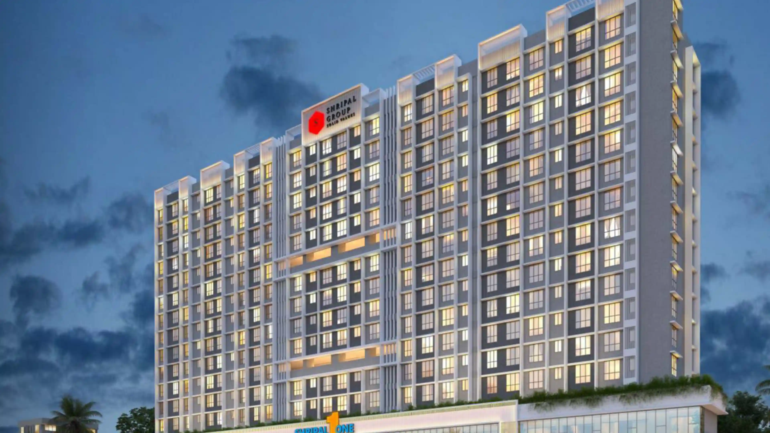

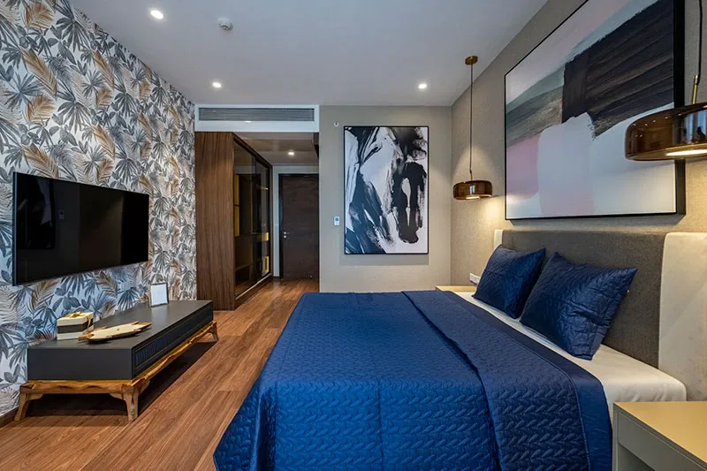
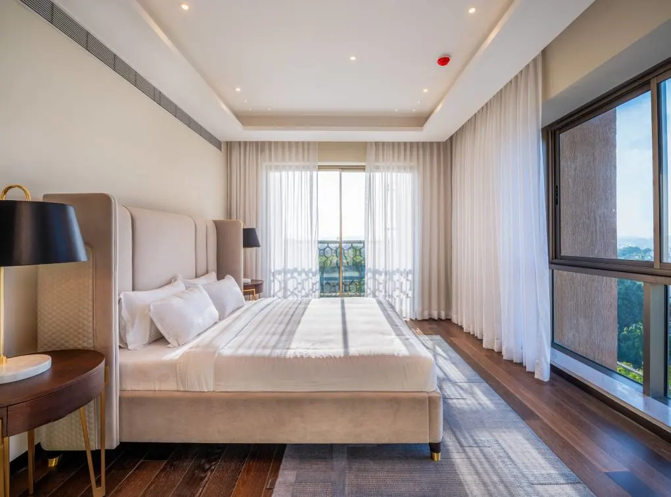
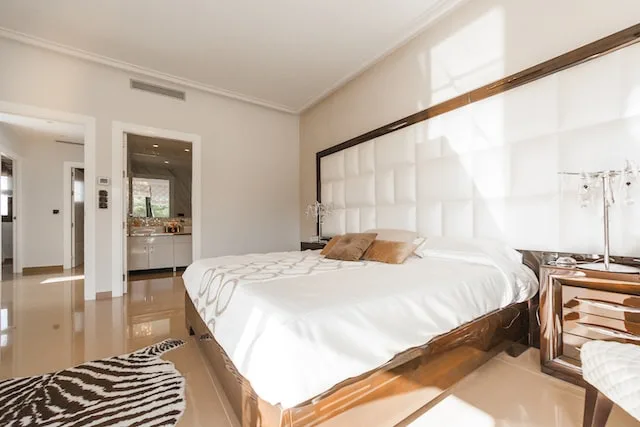
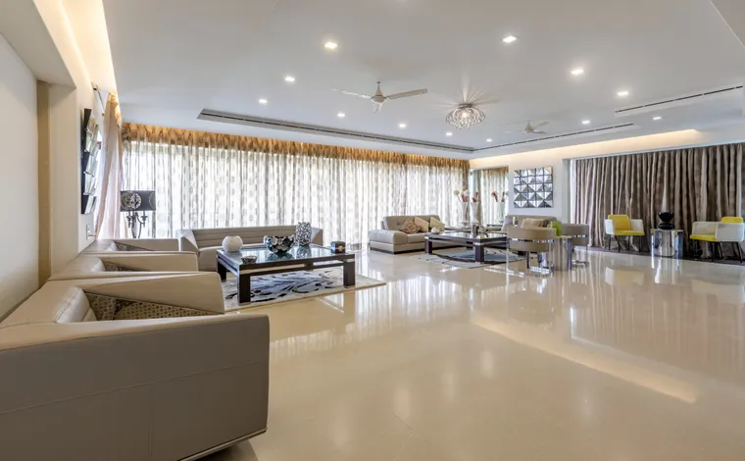
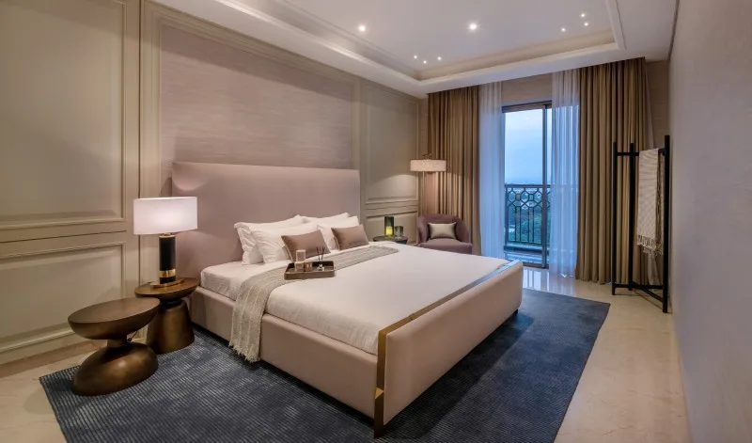
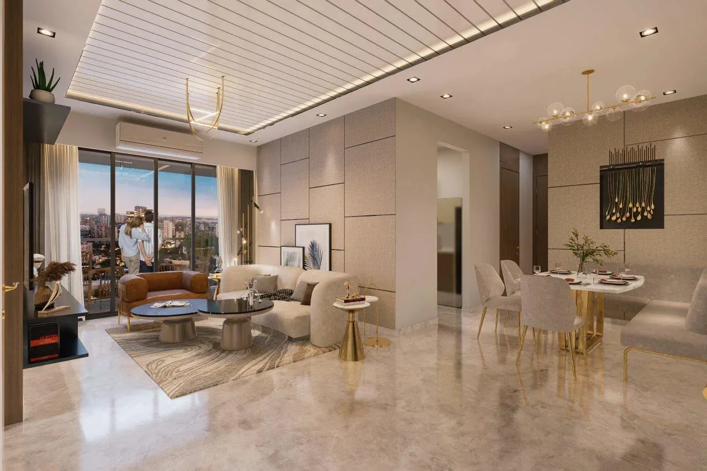
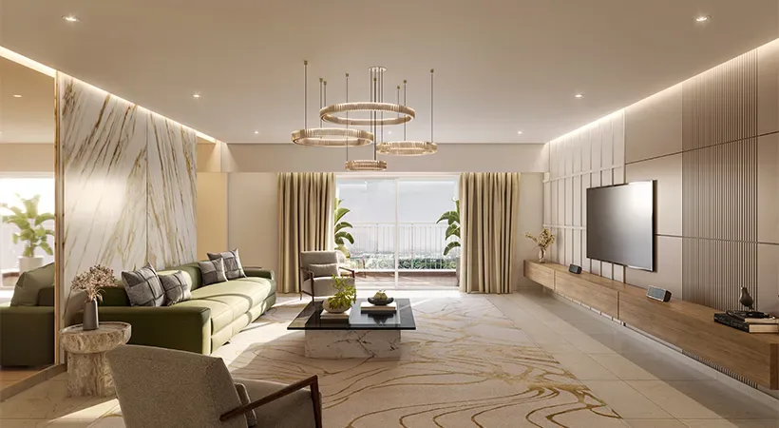

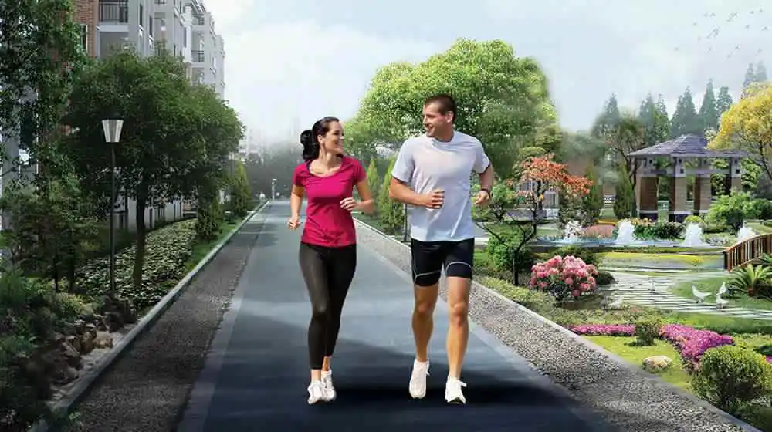
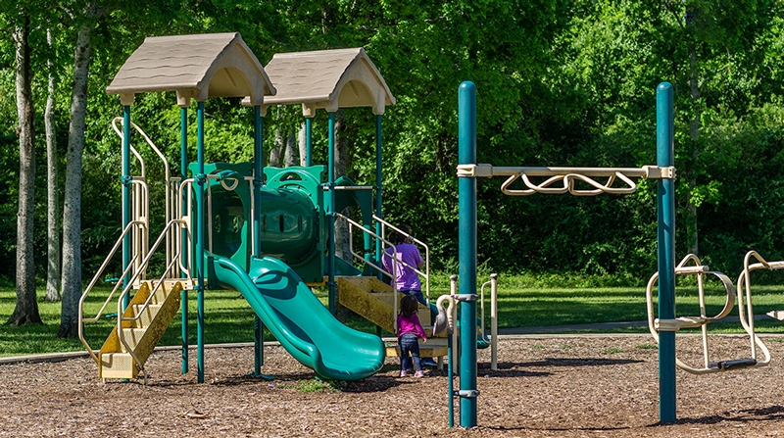
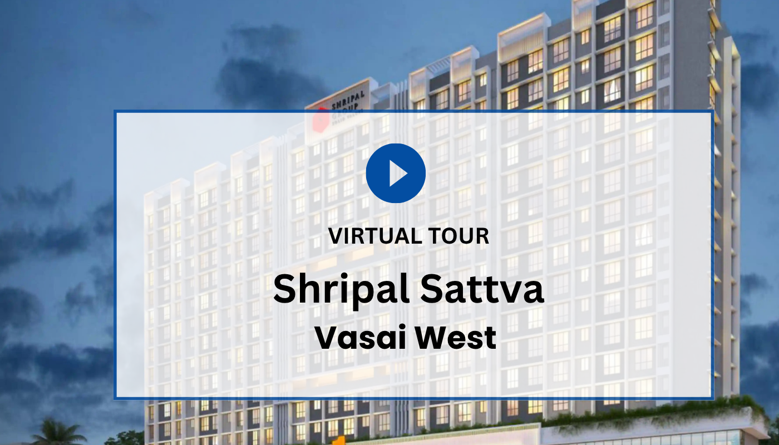

 Enquire
Enquire