Project Overview : Vaivbhavlaxami Chembur rising
Vaivbhavlaxami Chembur Rising is a premium residential development strategically located in the heart of Chembur, Mumbai. Designed to offer a modern lifestyle, this project brings thoughtfully planned 2 & 3 BHK homes with world-class features and excellent connectivity. The Vaivbhavlaxami Chembur Rising price is set competitively, making it a perfect choice for families and investors seeking long-term value. Homebuyers can explore the detailed Vaivbhavlaxami Chembur Rising broucher to get complete insights into floor plans, layouts, and specifications. The project is enriched with a wide range of Vaivbhavlaxami Chembur Rising amenities including a clubhouse, swimming pool, landscaped gardens, gymnasium, children’s play area, and 24x7 security, ensuring comfort and convenience for all age groups. Another highlight is its excellent Vaivbhavlaxami Chembur Rising connectivity, with easy access to major roadways, railway stations, metro lines, and business hubs across Mumbai. With its blend of luxury, comfort, and prime location, Vaivbhavlaxami Chembur Rising is set to redefine urban living and deliver an elevated lifestyle for modern families.
Vaivbhavlaxami Chembur rising Amenities
- Swimming Pool
- Jogging Track
- Kids Play area
- Clubhouse
Vaivbhavlaxami Chembur rising Connectivity
Kolekar Hospital & Iccu - 0.3 km
Modern English School - 0.6 km
Axis Bank Branch - 0.5 km
Vaivbhavlaxami Chembur rising Carpet area
RERA Carpet Area
641 - 1010 sqft
Vaivbhavlaxami Chembur rising Floor Plan
1,2, 3 BHK Residence
Vaivbhavlaxami Chembur rising East sample flat is ready to view at the site
Vaivbhavlaxami Chembur rising Prices & its details can be found in the price section & Vaibhavlaxmi Chembur rising East brochure can be downloaded from the link mentioned below. Project has been praised by the home buyers & Vaibhavlaxmi Chembur East review is 4 out of 5 from over all the clients who have visited the site.
Book your dream home today & ger rthe best offer, Enquiry now !
| Type | Carpet Area | Price |
|---|---|---|
| Investing In The Best Location | ||
| 2 BHK | 641 sq.ft | ₹
1.64 Cr |
| 3 BHK | 951 Sq.ft | ₹
2.48 Cr |
Payment Plan 
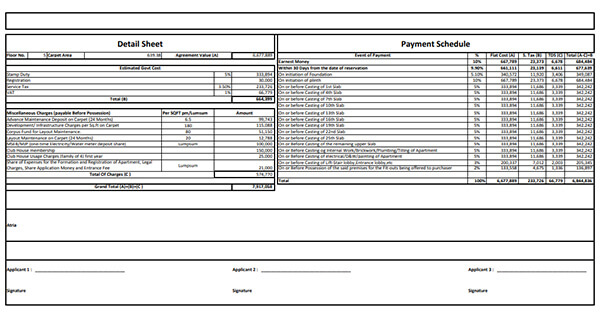
Download CostSheet 
Site & Floor Plan
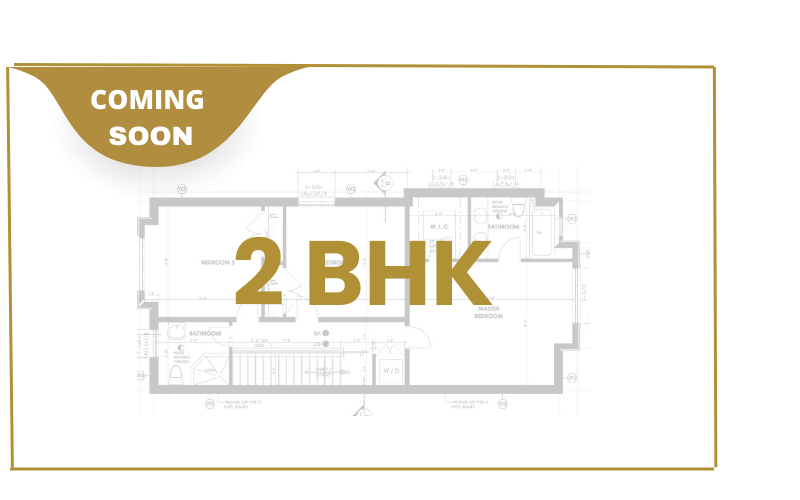
2 BHK
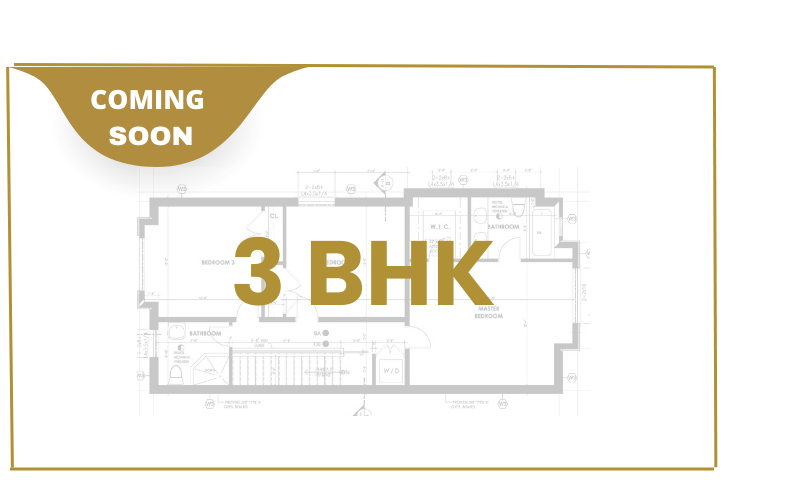
3 BHK
 Elevators
Elevators
 Library
Library
 Meditation Pod
Meditation Pod
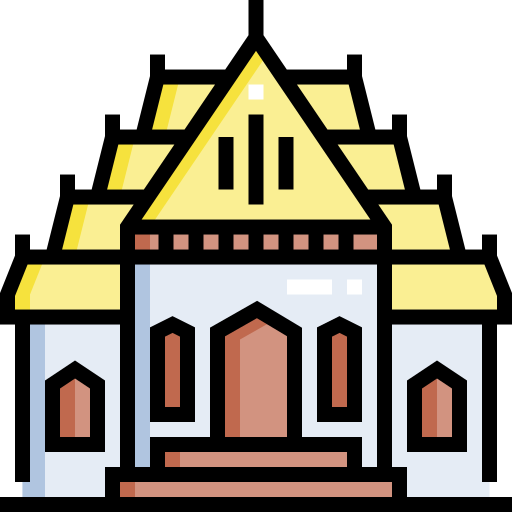 Temple
Temple
 Clubhouse
Clubhouse
 jogging
jogging
 yoga
yoga
 Spa
Spa
 pool
pool
Gallery
Vaibhavlaxmi Chembur Rising is located in Chembur (East), one of Mumbai’s most connected and fast-evolving neighbourhoods. Situated within walkable distance of Chembur Railway Station, the project offers immediate access to the Eastern Express Highway, Santacruz–Chembur Link Road (SCLR) and key arterial roads, ensuring smooth commutes to BKC, Kurla, Ghatkopar, Sion and South Mumbai. With reputed schools, hospitals, malls and dining hubs nearby, this address blends everyday convenience with strong long-term appreciation potential.
About Vaibhavlaxmi Builders and Developers
Visualise stepping into a vibrant, community-focused address where city convenience meets calm urban living. At Vaibhavlaxmi Chembur Rising, modern towers rise above landscaped podiums and leisure lawns, while bright, well-proportioned apartments frame views of the neighbourhood skyline. Mornings begin with an easy walk to the station or a jog along tree-lined streets; evenings invite relaxed dining at nearby cafes or family time in secure play areas and a contemporary clubhouse. Designed for connected urban life, the project promises a balanced lifestyle—efficient commuting, smart amenities, and plenty of neighbourhood comforts.


 Overview
Overview Costing
Costing Site & Floor Plan
Site & Floor Plan Amenities
Amenities Location
Location Virtual Visit
Virtual Visit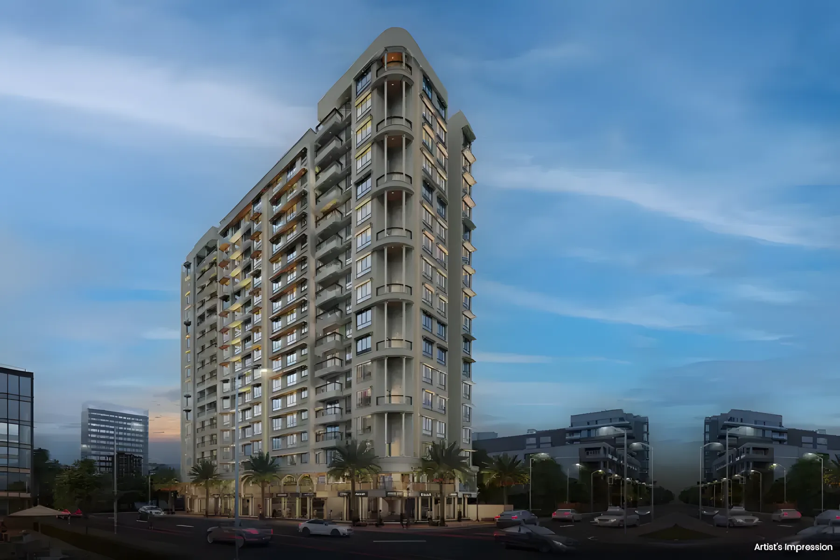
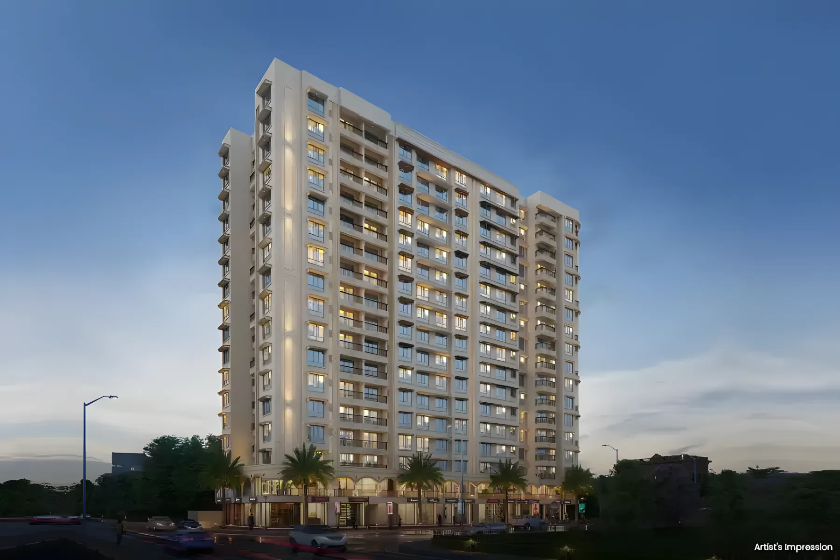
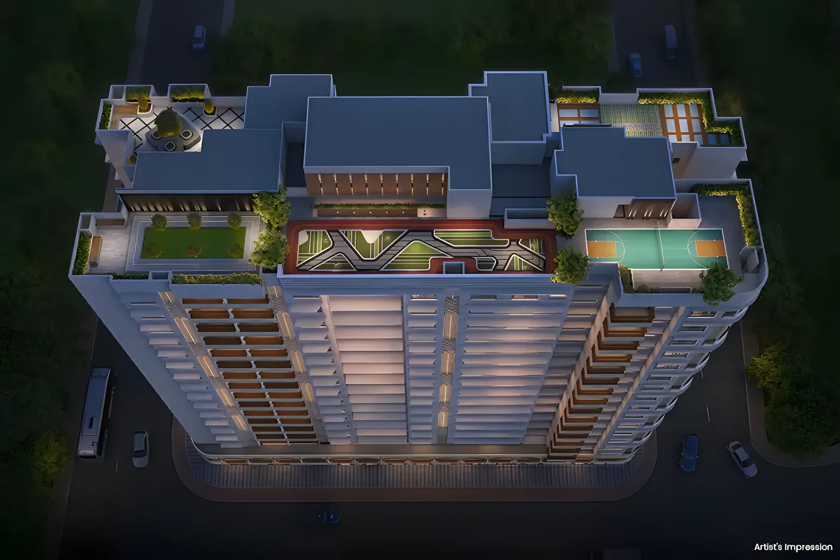
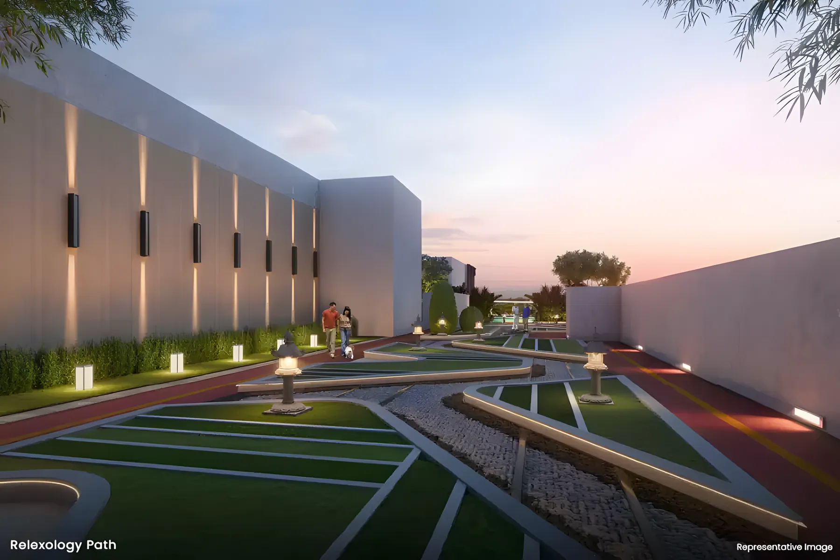
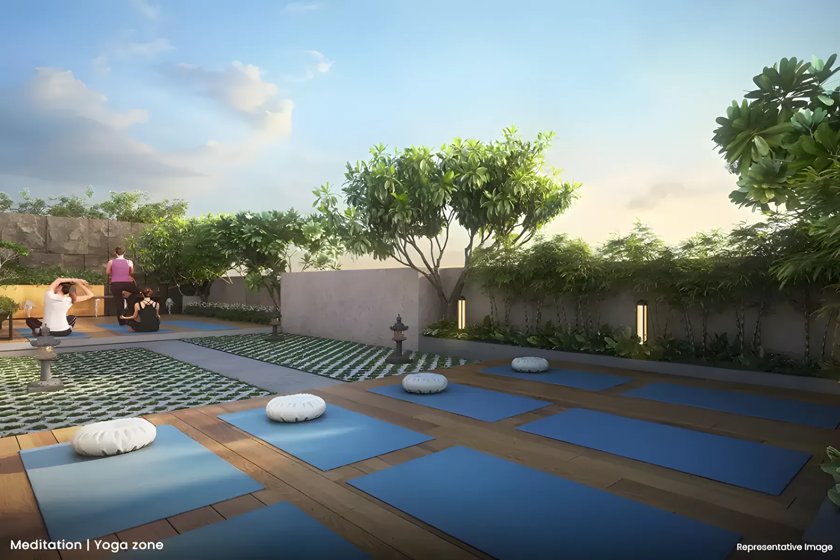
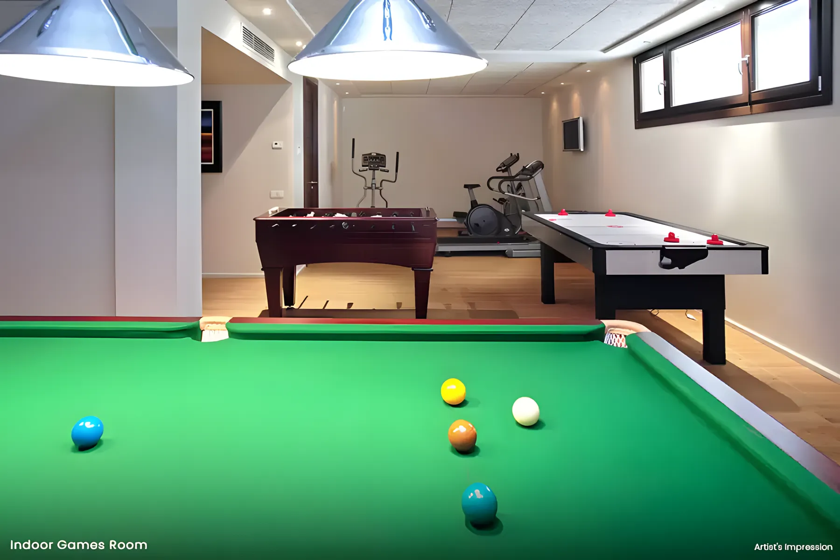
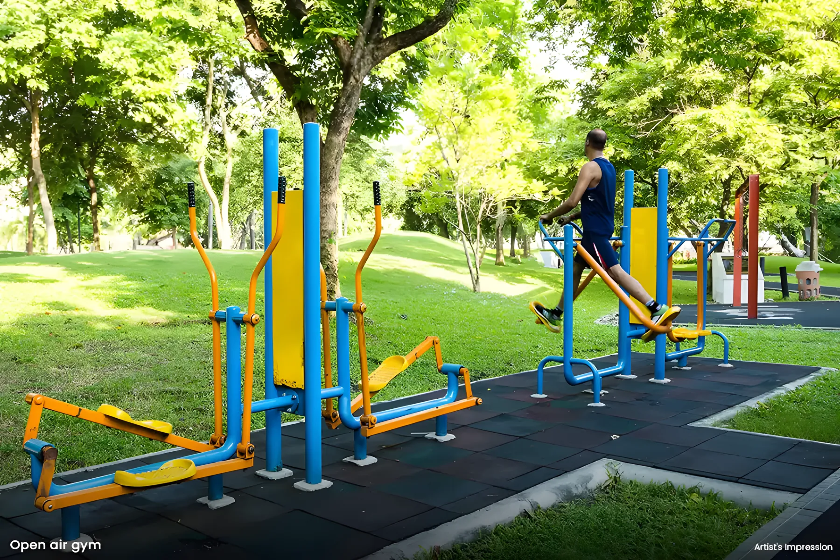
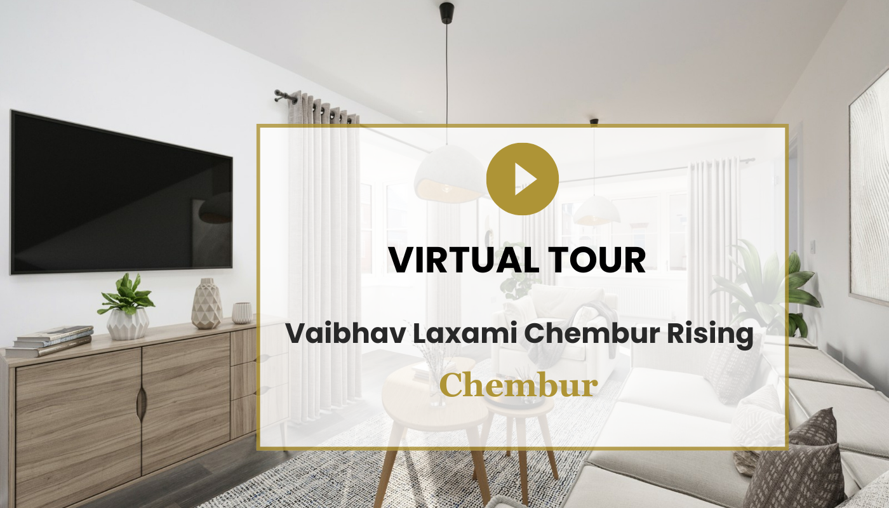

 Enquire
Enquire