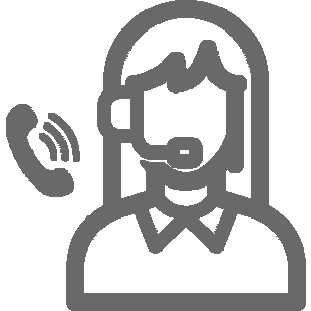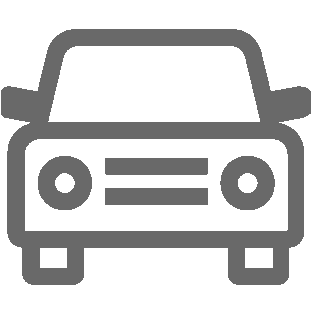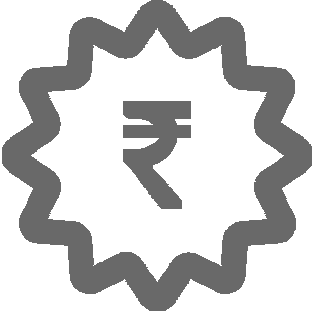Project Overview
Lodha Altus Borivali West, by Lodha Group, is a premium residential project located in Saibaba Nagar, Borivali West. Rising across two twin towers of G+40 floors on a ~1.7‑acre plot, it offers spacious 3, 3.5 and 4 BHK homes with expansive decks—ranging from ~1,086 sq ft (3 BHK) to ~1,713 sq ft (4 BHK)—designed by famed architects and inspired by Art Deco aesthetics, With ~85 % of the land reserved for lush green open spaces, residents enjoy a serene, nature-rich environment in the heart of the city . A true lifestyle destination, Lodha Altus includes over 30 world-class amenities: swimming pools (including kid pool), sports court for football and cricket, state-of-the-art gym, indoor‑games area, café & library lounge, party lawns, Ganesha shrine, pet‑walk zone, walking track, EV‑charging, rainwater harvesting, sewage treatment and solar panels. The development emphasises premium finishes—full‑height windows, imported marble & vitrified flooring, granite kitchen platforms, Kohler fittings, and fully air‑conditioned interiors. Lodha Altus is strategically located close to Swami Vivekananda Road, SV Road, Western Express Highway, Linking Road, Borivali railway station, and the forthcoming metro. This prime positioning provides exceptional connectivity to educational institutions, healthcare facilities, shopping malls, and key arterial routes, creating an appealing combination of luxury, convenience, and urban
Lodha Altus Borivali Project Amenities
- Clubhouse
- Swimming Pool
- Jogging Track
- Kids Play area
- Banquet hall
- CCTV Camera
- Spa
Lodha Altus Borivali Project Connectivity
SV Road - 700m
DMart - 1.3km
Borivali Railway Station - 1.9km
Lodha Group Altus Borivali West Parking -
Project has one type of car parking facility -
1) Podium
Lodha Altus Possession -
Rera Possession - December 2029
Target Possession - April 2028
Carpet Area & Floor Plan
Lodha Altus Mumbai offers premium residences in configurations of 2.5BHK
3BHK, 3.5BHK, and 4BHK, with the following sizes:
2.5BHK: 896 sqft - 3BHK: 1086 sqft -
3.5BHK: 1313 sqft -
4BHK: 1713 sqft
Penthouse: ranging from 2171 to 5122 sqft
Lodha Altus Mumbai Project maintenanc
2.5BHK - Rs 13400 per month 3BHK -
3.5BHK - Rs 16000 per month
4BHK - Rs 19600 - Rs 25600
Lodha Altus Borivali West project sample flat is ready to view at the site
Altus Prices & its details can be found in the price section & Lodha Altus Borivali West brochure can be downloaded from the link mentioned below. Project has been praised by the home buyers & Lodha Group Borivali West review is 4 out of 5 from over all the clients who have visited the site
Book Your Dream Home today & get the best offer, Enquiry us !!
| Type | Carpet Area | Price |
|---|---|---|
| Investing In The Best Location | ||
| 3 BHK | 1086 sqft | ₹
4.53 Cr All In |
| 4 BHK | 1713 sqft | ₹
6.52 Cr All In |
Payment Plan 
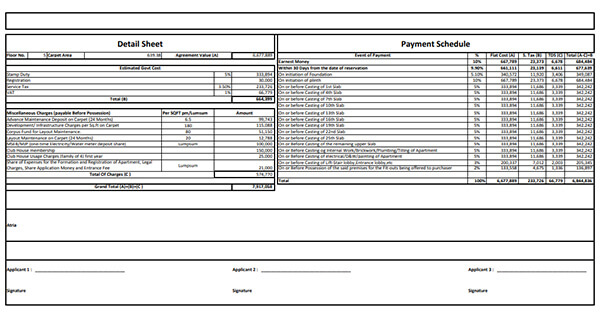
Download CostSheet 
Site & Floor Plan
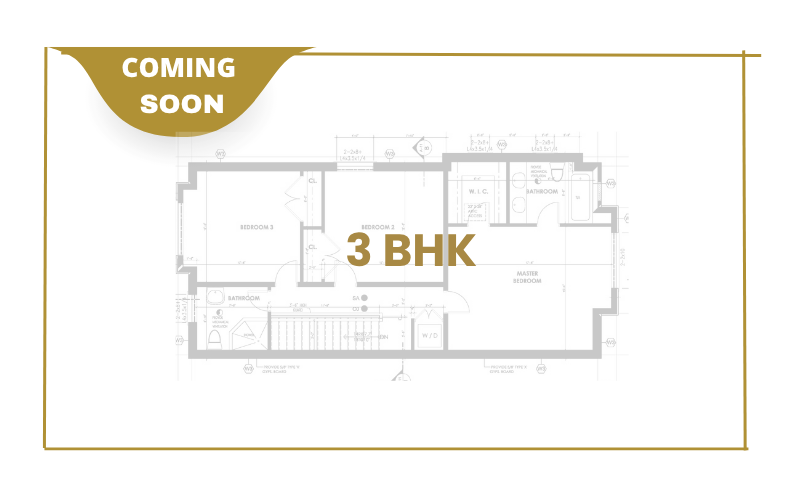
3 BHK
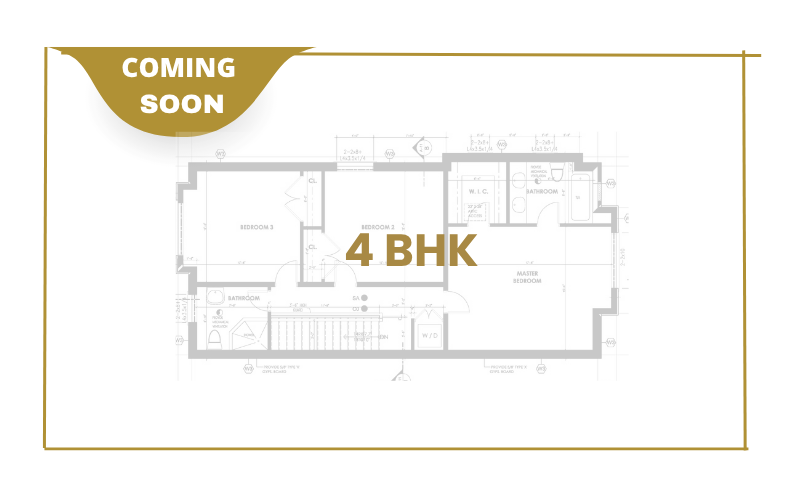
4 BHK
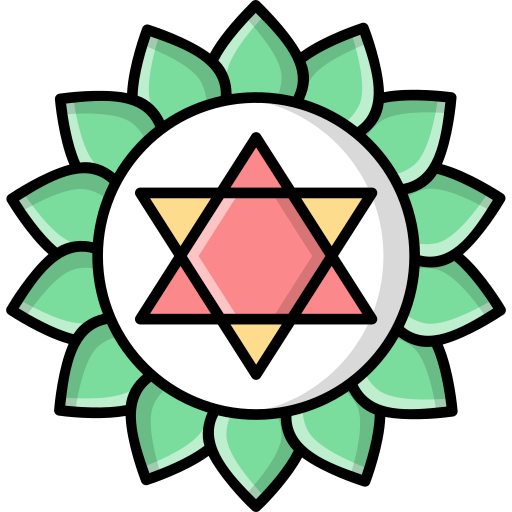 Vastu Compliant
Vastu Compliant
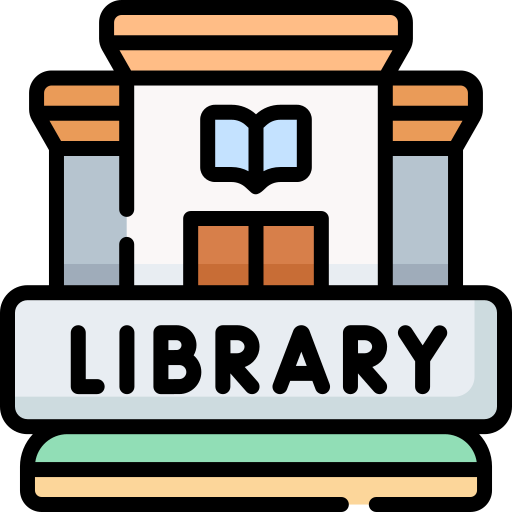 Library
Library
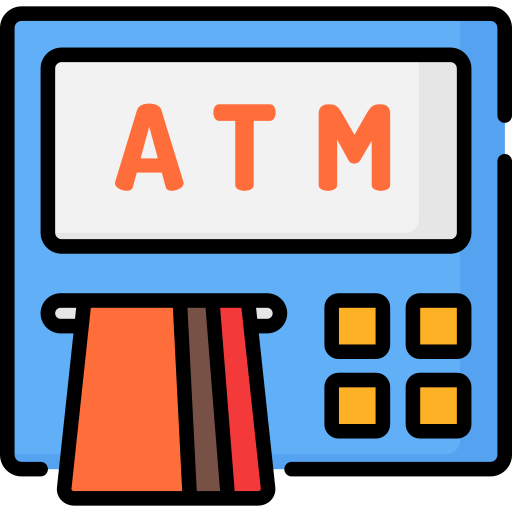 ATM
ATM
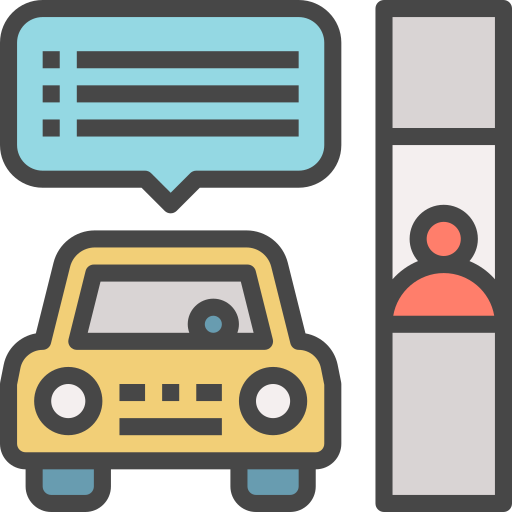 Visitor Parking
Visitor Parking
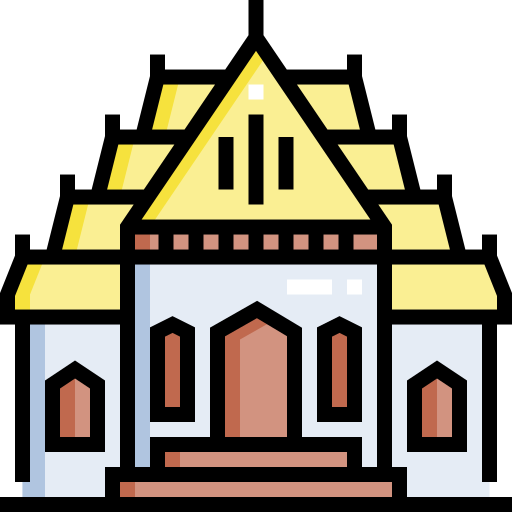 Temple
Temple
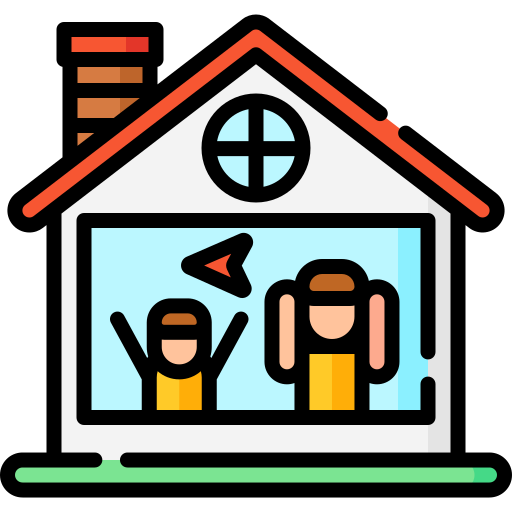 Clubhouse
Clubhouse
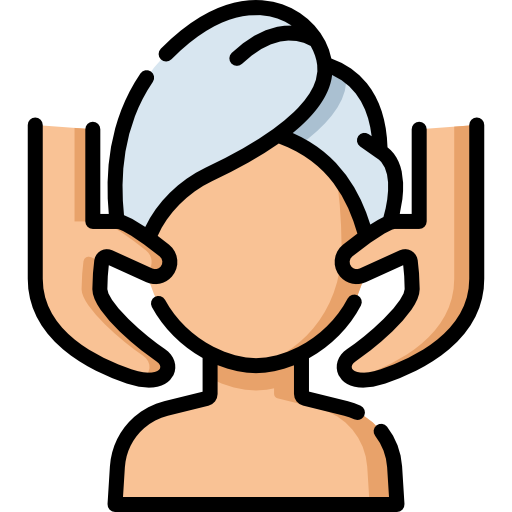 Spa
Spa
 Park
Park
 jogging
jogging
Gallery
**Lodha Altus** is ideally located in the peaceful neighbourhood of Saibaba Nagar, Borivali West—one of Mumbai’s most popular residential areas. Situated between SV Road and Link Road, it offers great connectivity to the Western Express Highway, Borivali Railway Station, and nearby metro stations like Shimpoli and Kandarpada. Daily needs, well-known schools like Don Bosco, top hospitals like Karuna and Bhagwati, and entertainment spots like Raghuleela Mall and Poinsur Gymkhana are all close by. The upcoming Thane–Borivali tunnel will make travel even easier. Surrounded by greenery and supported by strong social infrastructure, Lodha Altus offers a perfect mix of calm living and city convenience.
About Labdhi Lifestyle
Experience Lodha Altus from the comfort of your home with an engaging virtual tour. Discover high-definition 360° views of spacious 3, 3.5, and 4 BHK residences featuring private decks, stunning skyline visuals, and opulent interiors. Stroll through beautifully landscaped podium gardens, the magnificent clubhouse, swimming pool, fitness areas, and lifestyle amenities—all digitally created for your convenience. Virtual site visits and digital brochures are accessible on official and partner platforms, enabling you to easily visualize your future home, schedule video consultations, and explore interactive floor plans—all just a click away.


 Overview
Overview Costing
Costing Site & Floor Plan
Site & Floor Plan Amenities
Amenities Location
Location Virtual Visit
Virtual Visit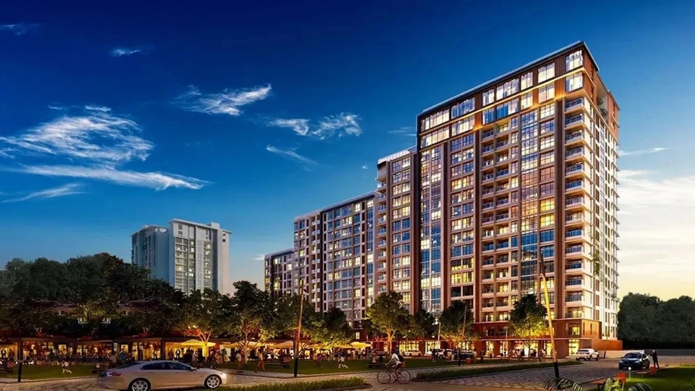
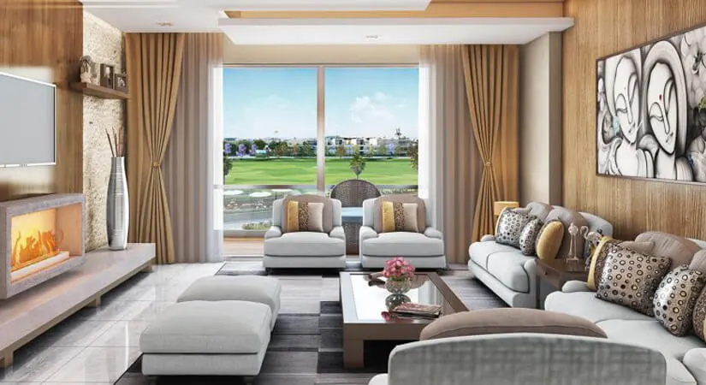
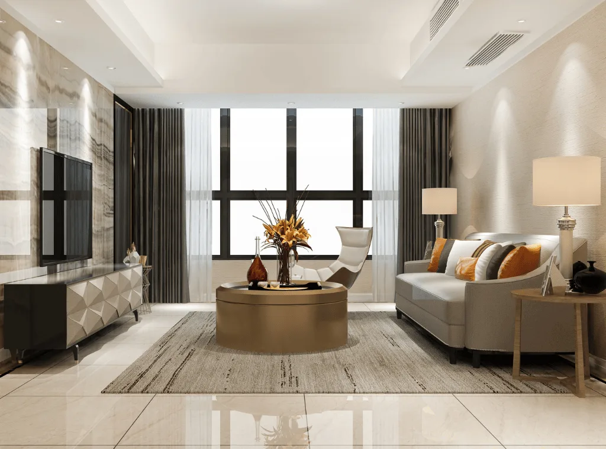
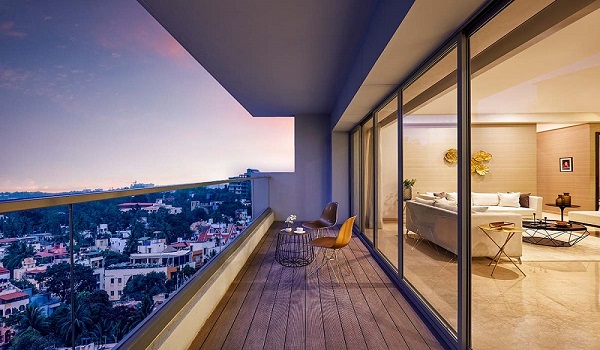
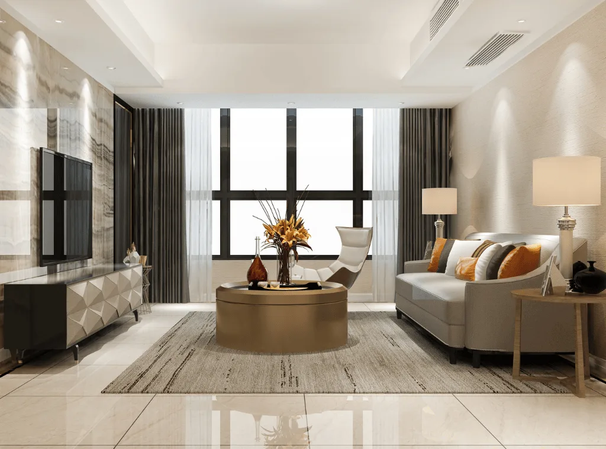
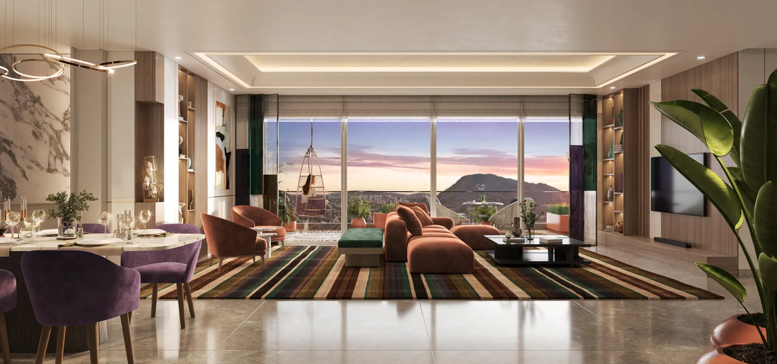
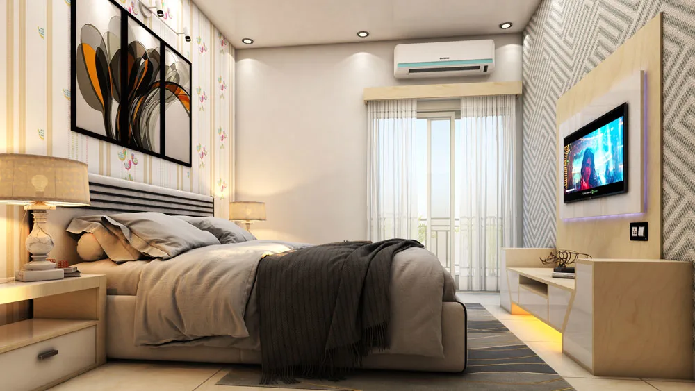
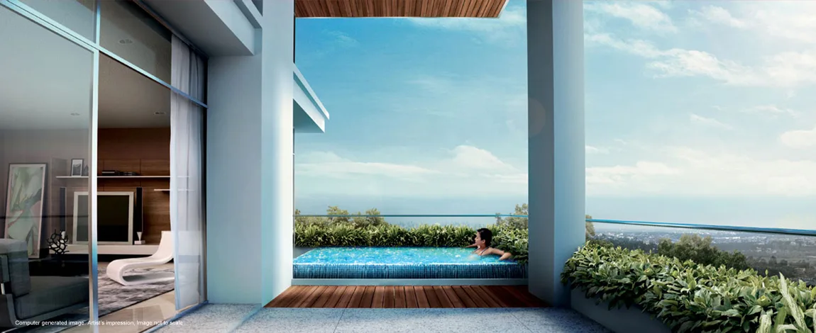
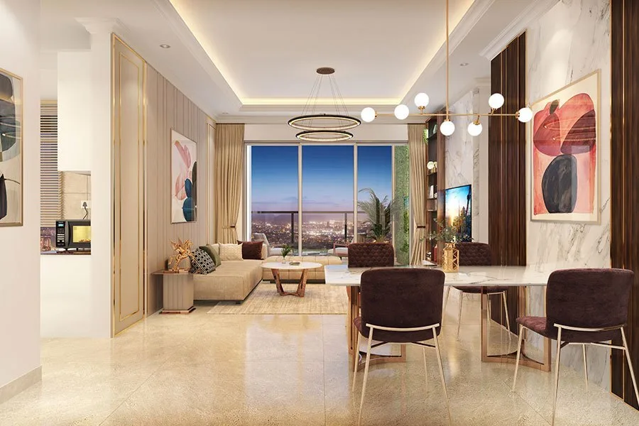
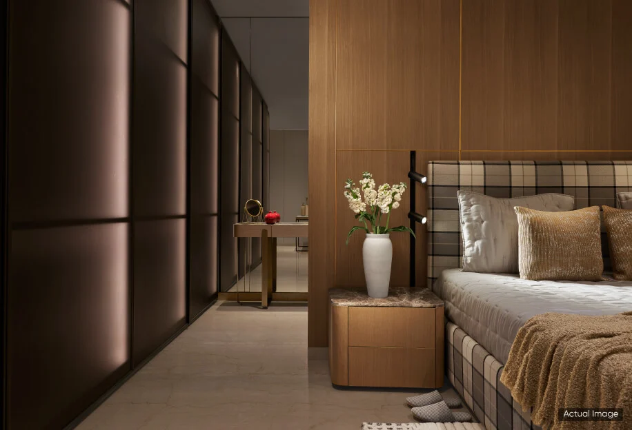
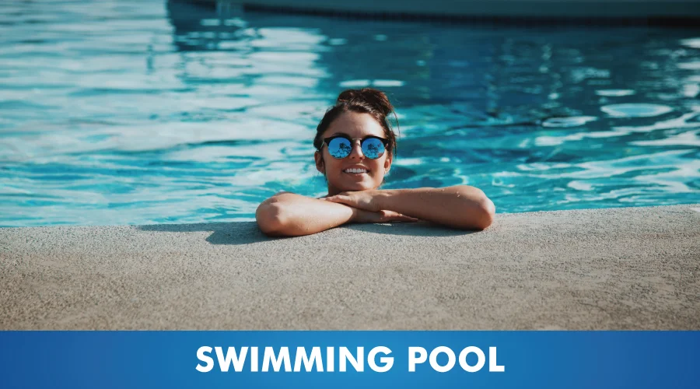
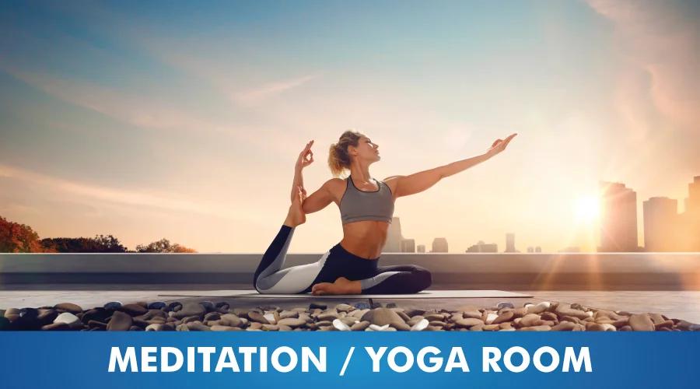
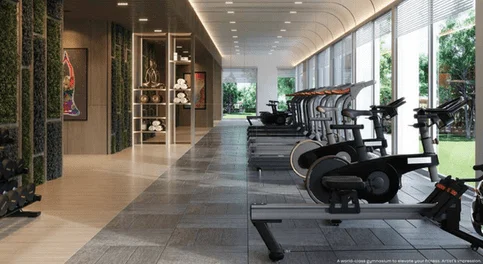
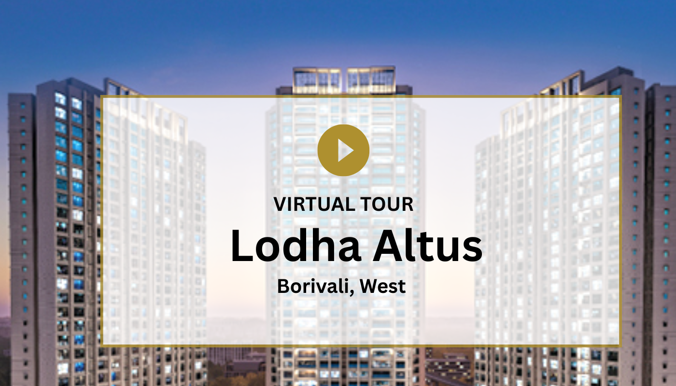

 Enquire
Enquire